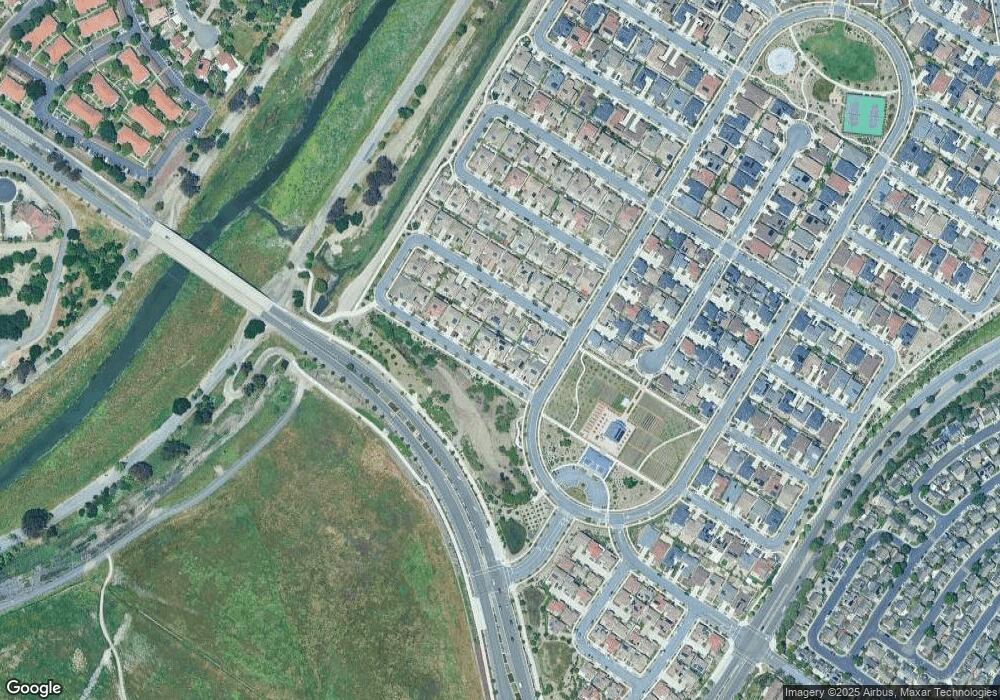33414 Bronco Loop Fremont, CA 94555
Ardenwood NeighborhoodEstimated Value: $2,801,000 - $3,195,000
4
Beds
5
Baths
3,402
Sq Ft
$887/Sq Ft
Est. Value
About This Home
This home is located at 33414 Bronco Loop, Fremont, CA 94555 and is currently estimated at $3,017,546, approximately $886 per square foot. 33414 Bronco Loop is a home located in Alameda County with nearby schools including Patterson Elementary School, Thornton Middle School, and American High School.
Ownership History
Date
Name
Owned For
Owner Type
Purchase Details
Closed on
Jun 12, 2019
Sold by
Suchitra Reddy Prabhakar Sangam and Suchitra Maramganti
Bought by
Narayanan Aravind and Shankar Chithroobeni
Current Estimated Value
Home Financials for this Owner
Home Financials are based on the most recent Mortgage that was taken out on this home.
Original Mortgage
$1,573,200
Outstanding Balance
$1,338,801
Interest Rate
2.62%
Mortgage Type
Adjustable Rate Mortgage/ARM
Estimated Equity
$1,678,745
Purchase Details
Closed on
Jul 24, 2018
Sold by
Suchitra Reddy Prabhakar and Suchitra Maramganti
Bought by
Suchitra Reddy Prabhakar Sangam and Suchitra Maramganti
Purchase Details
Closed on
Sep 16, 2016
Sold by
Continental Residential Inc
Bought by
Suchitra Reddy Prabhakar and Suchitra Maramganti
Home Financials for this Owner
Home Financials are based on the most recent Mortgage that was taken out on this home.
Original Mortgage
$1,322,000
Interest Rate
3.25%
Mortgage Type
New Conventional
Create a Home Valuation Report for This Property
The Home Valuation Report is an in-depth analysis detailing your home's value as well as a comparison with similar homes in the area
Home Values in the Area
Average Home Value in this Area
Purchase History
| Date | Buyer | Sale Price | Title Company |
|---|---|---|---|
| Narayanan Aravind | $2,280,000 | First American Title Company | |
| Suchitra Reddy Prabhakar Sangam | -- | None Available | |
| Suchitra Reddy Prabhakar | $1,652,500 | First American Title Company |
Source: Public Records
Mortgage History
| Date | Status | Borrower | Loan Amount |
|---|---|---|---|
| Open | Narayanan Aravind | $1,573,200 | |
| Previous Owner | Suchitra Reddy Prabhakar | $1,322,000 |
Source: Public Records
Tax History
| Year | Tax Paid | Tax Assessment Tax Assessment Total Assessment is a certain percentage of the fair market value that is determined by local assessors to be the total taxable value of land and additions on the property. | Land | Improvement |
|---|---|---|---|---|
| 2025 | $28,986 | $2,536,340 | $763,002 | $1,780,338 |
| 2024 | $28,986 | $2,486,475 | $748,042 | $1,745,433 |
| 2023 | $28,254 | $2,444,592 | $733,377 | $1,711,215 |
| 2022 | $27,954 | $2,389,667 | $719,000 | $1,677,667 |
| 2021 | $27,251 | $2,342,676 | $704,903 | $1,644,773 |
| 2020 | $27,540 | $2,325,600 | $697,680 | $1,627,920 |
| 2019 | $20,655 | $1,719,260 | $515,830 | $1,203,430 |
| 2018 | $20,288 | $1,685,550 | $505,716 | $1,179,834 |
| 2017 | $19,781 | $1,652,500 | $495,800 | $1,156,700 |
| 2016 | $16,118 | $1,333,057 | $610,257 | $722,800 |
| 2015 | $2,590 | $215,120 | $215,120 | $0 |
Source: Public Records
Map
Nearby Homes
- 5331 Cowboy Ct
- 34192 Firenze Terrace
- 34794 Williams Way
- 34198 Tony Terrace
- 34294 Dunhill Dr
- 6004 Pisa Terrace Unit 119
- 34355 Windsong Terrace
- 5405 Quebec Common
- 34203 Petard Terrace
- 5220 Fairbanks Common
- 4510 Lodovico Ct
- 34565 Pueblo Terrace
- 34607 Pueblo Terrace
- 32533 Regents Blvd
- 4141 Deep Creek Rd Unit 89
- 4141 Deep Creek Rd Unit 106
- 4141 Deep Creek Rd Unit 180
- 32508 Regents Blvd
- 33787 Shylock Dr
- 34791 Dorado Common
- 33418 Bronco Loop
- 33410 Bronco Loop
- 33478 Bronco Loop
- 33482 Bronco Loop
- 33406 Bronco Loop
- 33422 Bronco Loop
- 33474 Bronco Loop
- 33470 Bronco Loop
- 33486 Bronco Loop
- 33426 Bronco Loop
- 33466 Bronco Loop
- 33475 Bronco Loop
- 33479 Bronco Loop
- 33430 Bronco Loop
- 33483 Bronco Loop
- 33487 Bronco Loop
- 33471 Bronco Loop
- 33462 Bronco Loop
- 33467 Bronco Loop
- 33434 Bronco Loop
