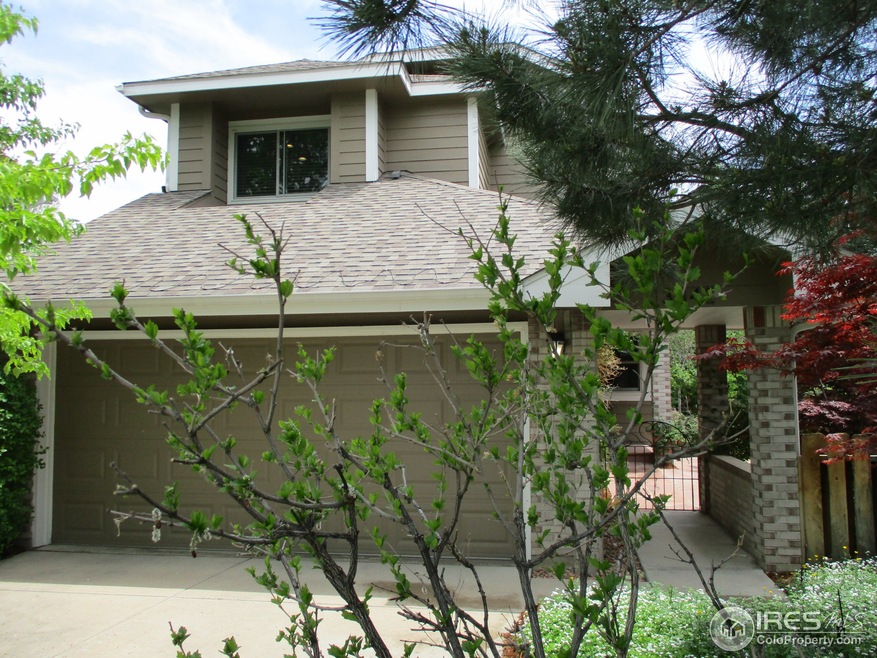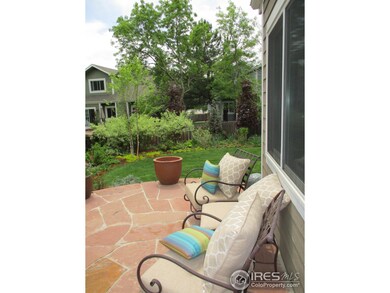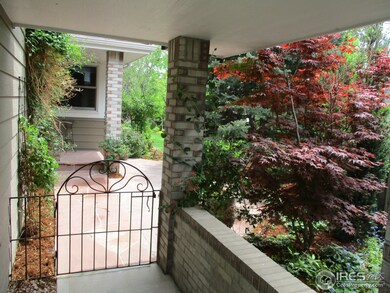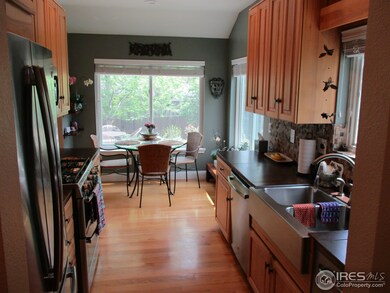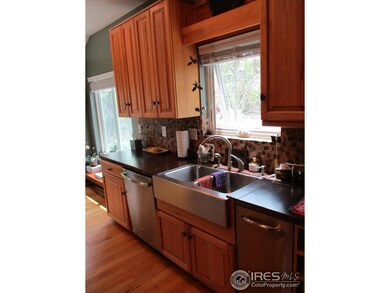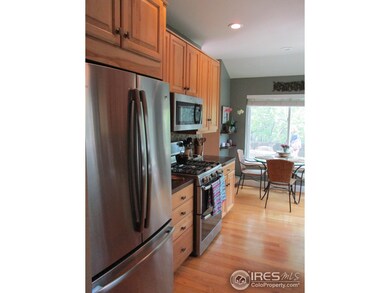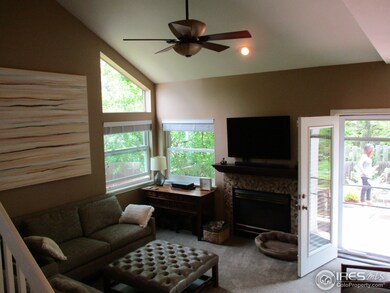
3342 Sentinel Dr Boulder, CO 80301
Palo Park NeighborhoodEstimated Value: $1,009,000 - $1,096,000
Highlights
- Spa
- Open Floorplan
- Wood Flooring
- Casey Middle School Rated A-
- Cathedral Ceiling
- Home Office
About This Home
As of June 2018Remarkably well-maintained and pristine home with a beautifully landscaped yard. Enjoy solitude on the side or rear flagstone patios. Light and bright Master Suite with vaulted ceilings. New roof in 2012. New Anderson windows in 2014. New furnace and evap. cooler in 2013. 2.5 yr old water heater. New kitchen appliances in 2017. Finished basement with bedroom, bath, and living room. Must see.
Home Details
Home Type
- Single Family
Est. Annual Taxes
- $4,225
Year Built
- Built in 1991
Lot Details
- 6,460 Sq Ft Lot
- Fenced
- Level Lot
- Sprinkler System
HOA Fees
- $29 Monthly HOA Fees
Parking
- 2 Car Attached Garage
Home Design
- Wood Frame Construction
- Composition Roof
Interior Spaces
- 2,290 Sq Ft Home
- 2-Story Property
- Open Floorplan
- Cathedral Ceiling
- Gas Fireplace
- Window Treatments
- Family Room
- Dining Room
- Home Office
Kitchen
- Gas Oven or Range
- Self-Cleaning Oven
- Microwave
- Dishwasher
- Disposal
Flooring
- Wood
- Carpet
Bedrooms and Bathrooms
- 3 Bedrooms
Laundry
- Dryer
- Washer
Finished Basement
- Basement Fills Entire Space Under The House
- Laundry in Basement
Outdoor Features
- Spa
- Patio
Schools
- Columbine Elementary School
- Casey Middle School
- Boulder High School
Utilities
- Cooling Available
- Forced Air Heating System
- Cable TV Available
Community Details
- Northcreek Subdivision
Listing and Financial Details
- Assessor Parcel Number R0087753
Ownership History
Purchase Details
Home Financials for this Owner
Home Financials are based on the most recent Mortgage that was taken out on this home.Purchase Details
Purchase Details
Home Financials for this Owner
Home Financials are based on the most recent Mortgage that was taken out on this home.Purchase Details
Home Financials for this Owner
Home Financials are based on the most recent Mortgage that was taken out on this home.Purchase Details
Purchase Details
Purchase Details
Similar Homes in Boulder, CO
Home Values in the Area
Average Home Value in this Area
Purchase History
| Date | Buyer | Sale Price | Title Company |
|---|---|---|---|
| Rawat Summant | $705,000 | Land Title Guarantee | |
| Leslyn A Rose Trust | -- | None Available | |
| Stack Thomas R | $393,000 | Utc Colorado | |
| Hale Karin K | $195,000 | Land Title | |
| Rose Leslyn A Trust | $124,700 | -- | |
| Rose Leslyn A Trust | $1,242,200 | -- | |
| Rose Leslyn A Trust | $1,100,000 | -- |
Mortgage History
| Date | Status | Borrower | Loan Amount |
|---|---|---|---|
| Open | Rawat Sumant | $546,250 | |
| Closed | Rawat Summant | $564,000 | |
| Previous Owner | Stack Thomas R | $316,000 | |
| Previous Owner | Stack Thomas R | $316,000 | |
| Previous Owner | Stack Thomas R | $320,000 | |
| Previous Owner | Stack Thomas R | $314,400 | |
| Previous Owner | Hale Karin K | $20,000 | |
| Previous Owner | Hale Karin K | $67,000 | |
| Previous Owner | Hale Karin K | $230,500 | |
| Previous Owner | Hale Karin K | $20,000 | |
| Previous Owner | Hale Karen K | $44,041 | |
| Previous Owner | Hale Karin K | $157,500 | |
| Previous Owner | Hale Karin K | $125,000 |
Property History
| Date | Event | Price | Change | Sq Ft Price |
|---|---|---|---|---|
| 01/28/2019 01/28/19 | Off Market | $705,000 | -- | -- |
| 06/22/2018 06/22/18 | Sold | $705,000 | -2.8% | $308 / Sq Ft |
| 05/23/2018 05/23/18 | Pending | -- | -- | -- |
| 05/12/2018 05/12/18 | For Sale | $725,000 | -- | $317 / Sq Ft |
Tax History Compared to Growth
Tax History
| Year | Tax Paid | Tax Assessment Tax Assessment Total Assessment is a certain percentage of the fair market value that is determined by local assessors to be the total taxable value of land and additions on the property. | Land | Improvement |
|---|---|---|---|---|
| 2024 | $6,629 | $64,425 | $37,750 | $26,675 |
| 2023 | $6,514 | $75,429 | $35,684 | $43,429 |
| 2022 | $5,519 | $59,430 | $30,080 | $29,350 |
| 2021 | $5,263 | $61,139 | $30,945 | $30,194 |
| 2020 | $4,925 | $56,578 | $32,032 | $24,546 |
| 2019 | $4,849 | $56,578 | $32,032 | $24,546 |
| 2018 | $4,362 | $50,306 | $30,672 | $19,634 |
| 2017 | $4,225 | $55,617 | $33,910 | $21,707 |
| 2016 | $3,754 | $43,366 | $27,382 | $15,984 |
| 2015 | $3,555 | $33,456 | $5,413 | $28,043 |
| 2014 | $2,876 | $33,456 | $5,413 | $28,043 |
Agents Affiliated with this Home
-
Gregory Schultz
G
Seller's Agent in 2018
Gregory Schultz
Mapleton R.E. Group, LLC
(303) 956-2323
3 Total Sales
-
Terri Gray

Buyer's Agent in 2018
Terri Gray
milehimodern - Boulder
(720) 323-8460
2 in this area
140 Total Sales
Map
Source: IRES MLS
MLS Number: 850011
APN: 1463213-07-051
- 3349 Sentinel Dr
- 4808 Hopkins Place
- 3294 Sentinel Dr
- 5000 Butte St Unit 7
- 5000 Butte St Unit 289
- 5000 Butte St Unit 31
- 3260 47th St Unit 201A
- 3260 47th St Unit 207A
- 3260 47th St Unit 206A
- 3260 47th St Unit 205A
- 3260 47th St Unit 108A
- 4866 Franklin Dr
- 4855 Edison Ave Unit 112
- 3105 Galileo Ln
- 3228 47th St
- 3355 Talisman Ct Unit C
- 3770 Iris Ave Unit B
- 3790 Iris Ave Unit B
- 4861 Curie Ct
- 3116 47th St
- 3342 Sentinel Dr
- 3340 Sentinel Dr
- 3348 Sentinel Dr
- 3334 Sentinel Dr
- 3354 Sentinel Dr
- 4895 Hopkins Place
- 4897 Hopkins Place
- 4893 Hopkins Place
- 3356 Sentinel Dr
- 3328 Sentinel Dr
- 4899 Hopkins Place
- 3397 Sentinel Dr
- 4891 Hopkins Place
- 3360 Sentinel Dr
- 3395 Sentinel Dr
- 3362 Sentinel Dr
- 4896 Hopkins Place
- 3393 Sentinel Dr
- 3391 Sentinel Dr
- 3327 Sentinel Dr
