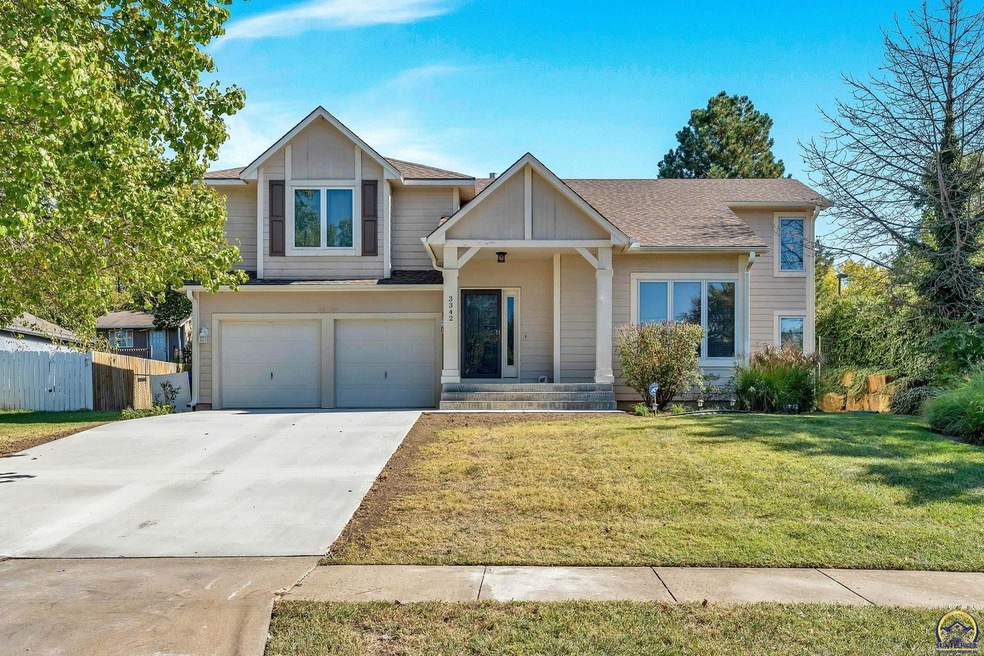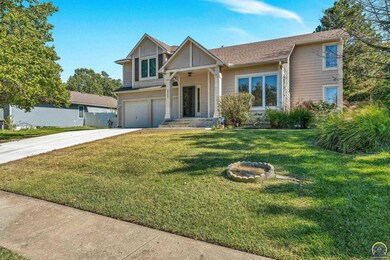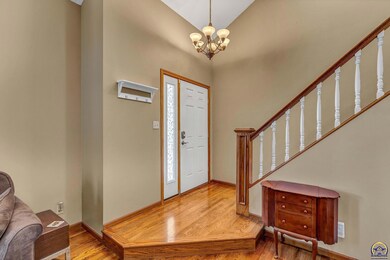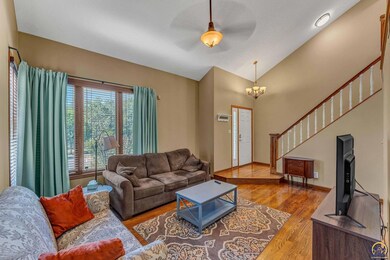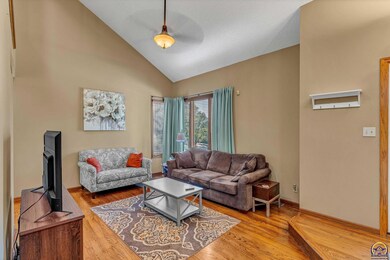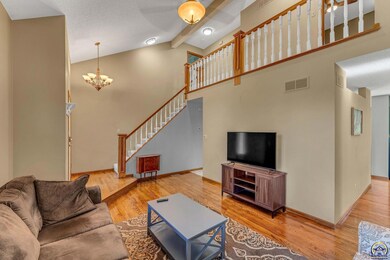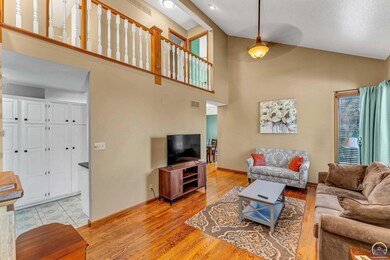
3342 SW Skyline Dr W Topeka, KS 66614
Southwest Topeka NeighborhoodHighlights
- No HOA
- 2 Car Attached Garage
- Laundry Room
- Covered Patio or Porch
- Forced Air Heating and Cooling System
- Tankless Water Heater
About This Home
As of November 2024Beautiful home in Southwest Topeka, ideally located near entertainment, restaurants, and with quick highway access! The main level boasts a welcoming living room, a dining room perfect for gatherings, a convenient half bath, and a kitchen with abundant cabinet space including some newer pull out cabinets. Refrigerator, dishwasher, oven/stove and microwave remain with the home. Hardwood floors are located in the living room and dining room. Upstairs, you'll find three bedrooms, each with walk-in closets. The large primary suite offers an oversized walk-in closet and a large bathroom complete with double sinks, a shower, a jacuzzi tub, and a private toilet area. The basement has additional finished space and a large storage area. Enjoy relaxing evenings in your fenced in backyard on the back patio or covered front porch. A pre-list inspection is available, with many items checked off the list, including a brand new poured driveway. This home is move-in ready and waiting for you! Home may be virtually staged for marketing purposes.
Last Agent to Sell the Property
Berkshire Hathaway First License #00246924 Listed on: 10/04/2024

Home Details
Home Type
- Single Family
Est. Annual Taxes
- $4,296
Year Built
- Built in 1995
Lot Details
- Fenced
- Paved or Partially Paved Lot
Parking
- 2 Car Attached Garage
Home Design
- Frame Construction
- Composition Roof
- Stick Built Home
Interior Spaces
- 1,943 Sq Ft Home
- 2-Story Property
- Laundry Room
Kitchen
- Electric Range
- Microwave
- Dishwasher
- Disposal
Bedrooms and Bathrooms
- 3 Bedrooms
Partially Finished Basement
- Sump Pump
- Laundry in Basement
Outdoor Features
- Covered Patio or Porch
Schools
- Mceachron Elementary School
- French Middle School
- Topeka West High School
Utilities
- Forced Air Heating and Cooling System
- Tankless Water Heater
Community Details
- No Home Owners Association
- White Acres B Subdivision
Listing and Financial Details
- Assessor Parcel Number R59029
Ownership History
Purchase Details
Home Financials for this Owner
Home Financials are based on the most recent Mortgage that was taken out on this home.Purchase Details
Home Financials for this Owner
Home Financials are based on the most recent Mortgage that was taken out on this home.Purchase Details
Home Financials for this Owner
Home Financials are based on the most recent Mortgage that was taken out on this home.Purchase Details
Home Financials for this Owner
Home Financials are based on the most recent Mortgage that was taken out on this home.Purchase Details
Purchase Details
Home Financials for this Owner
Home Financials are based on the most recent Mortgage that was taken out on this home.Similar Homes in Topeka, KS
Home Values in the Area
Average Home Value in this Area
Purchase History
| Date | Type | Sale Price | Title Company |
|---|---|---|---|
| Warranty Deed | -- | Security 1St Title | |
| Warranty Deed | -- | None Available | |
| Interfamily Deed Transfer | -- | Kansas Secured Title | |
| Warranty Deed | -- | Alpha Title Llc | |
| Warranty Deed | -- | Capital Title Insurance Comp | |
| Warranty Deed | -- | Capital Title Ins Co |
Mortgage History
| Date | Status | Loan Amount | Loan Type |
|---|---|---|---|
| Open | $224,100 | New Conventional | |
| Previous Owner | $169,750 | New Conventional | |
| Previous Owner | $157,003 | FHA | |
| Previous Owner | $127,920 | New Conventional |
Property History
| Date | Event | Price | Change | Sq Ft Price |
|---|---|---|---|---|
| 11/04/2024 11/04/24 | Sold | -- | -- | -- |
| 10/05/2024 10/05/24 | Pending | -- | -- | -- |
| 10/04/2024 10/04/24 | For Sale | $235,000 | +34.3% | $121 / Sq Ft |
| 06/30/2017 06/30/17 | Sold | -- | -- | -- |
| 06/05/2017 06/05/17 | Pending | -- | -- | -- |
| 06/02/2017 06/02/17 | For Sale | $175,000 | +9.4% | $90 / Sq Ft |
| 01/14/2016 01/14/16 | Sold | -- | -- | -- |
| 12/07/2015 12/07/15 | Pending | -- | -- | -- |
| 12/04/2015 12/04/15 | For Sale | $159,900 | -- | $82 / Sq Ft |
Tax History Compared to Growth
Tax History
| Year | Tax Paid | Tax Assessment Tax Assessment Total Assessment is a certain percentage of the fair market value that is determined by local assessors to be the total taxable value of land and additions on the property. | Land | Improvement |
|---|---|---|---|---|
| 2025 | $4,286 | $29,938 | -- | -- |
| 2023 | $4,286 | $29,352 | $0 | $0 |
| 2022 | $3,889 | $25,748 | $0 | $0 |
| 2021 | $3,538 | $22,389 | $0 | $0 |
| 2020 | $3,330 | $21,323 | $0 | $0 |
| 2019 | $3,219 | $20,503 | $0 | $0 |
| 2018 | $3,128 | $19,906 | $0 | $0 |
| 2017 | $2,906 | $18,476 | $0 | $0 |
| 2014 | $2,876 | $18,114 | $0 | $0 |
Agents Affiliated with this Home
-
Jenny Briggs

Seller's Agent in 2024
Jenny Briggs
Berkshire Hathaway First
(785) 608-0034
15 in this area
118 Total Sales
-
Nick Koch

Buyer's Agent in 2024
Nick Koch
KW One Legacy Partners, LLC
(785) 268-1035
24 in this area
212 Total Sales
-
T
Seller's Agent in 2017
Terry Cobb
Kirk & Cobb, Inc.
-
T
Buyer's Agent in 2017
Travis Wilson
Kirk & Cobb, Inc.
-
B
Seller's Agent in 2016
Barb Banman
Platinum Realty LLC
Map
Source: Sunflower Association of REALTORS®
MLS Number: 236380
APN: 145-15-0-30-02-008-000
- 3400 SW Skyline Pkwy
- 4817 SW Cochise Ave
- 5500 SW Chapella St
- 4730 SW 33rd Terrace
- 3611 SW Eveningside Dr
- 3613 SW Eveningside Dr
- 3406 SW Arrowhead Rd
- 3424 SW Arrowhead Rd
- 3404 SW Belle Ave
- 4718 SW 30th St
- 3536 SW Kent Ct
- 3751 SW Summerfield Dr
- 2837 SW Hillcrest Rd
- 3636 SW Belle Ave
- 2809 SW Prairie Rd Unit 62
- 3743 SW Clarion Park Dr
- 3429 SW Moundview Dr
- 3513 SW Moundview Dr
- 3425 SW Moundview Cir
- 3022 SW Hunters Ln
