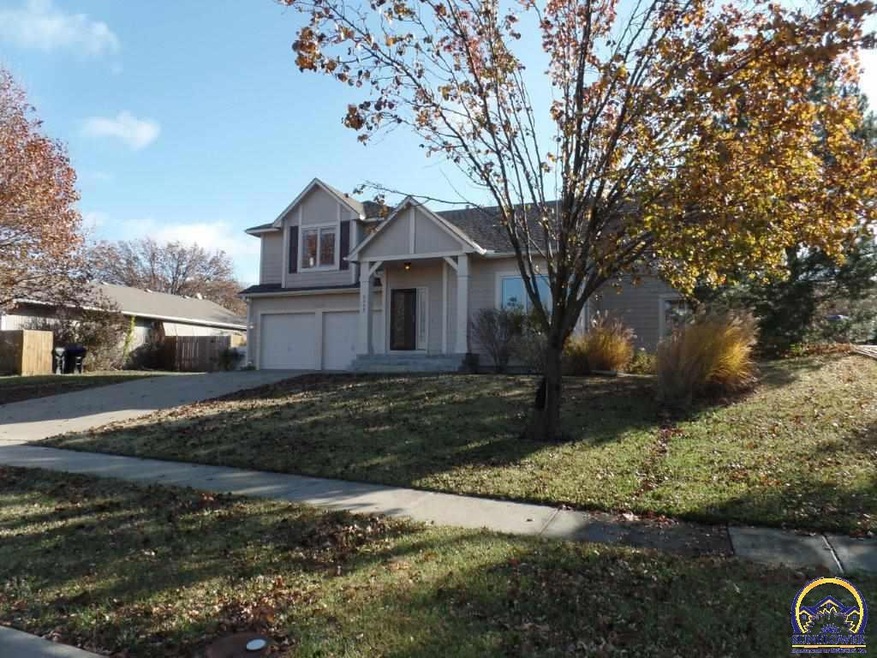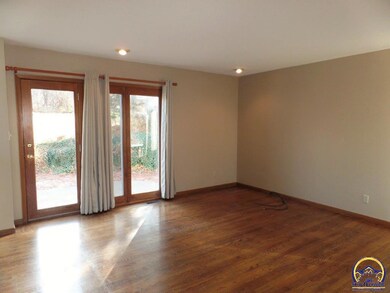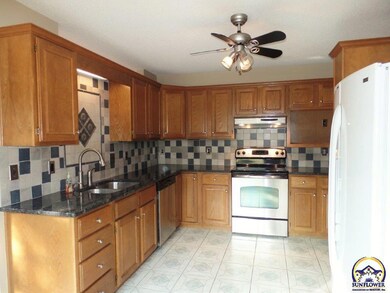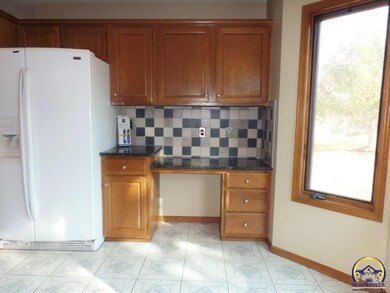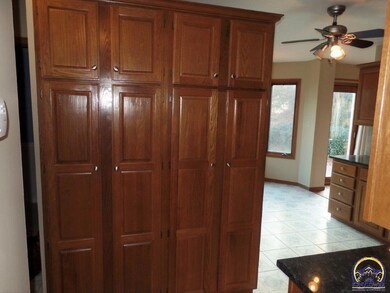
3342 SW Skyline Dr W Topeka, KS 66614
Southwest Topeka NeighborhoodHighlights
- Wood Flooring
- 2 Car Attached Garage
- Forced Air Heating and Cooling System
- No HOA
- Thermal Pane Windows
- Patio
About This Home
As of November 2024Lots of pizzazz in updated 1.5-story featuring hardwood floors, balcony overlooking Living Room, formal Dining Room (could be main floor Family Room), eat-in Kitchen w/bay window, granite countertops & 8-door easy-reach pantry, private Master Suite with 8'10x9'6 closet/Jacuzzi tub/sep shower/dbl sink vanity, walk-in closets in all Bedrooms, basement Family Room. Newer roof, furnace and A/C. Immediate possession available!
Last Agent to Sell the Property
Barb Banman
Platinum Realty LLC License #SN00046736
Last Buyer's Agent
Terry Cobb
Kirk & Cobb, Inc.
Home Details
Home Type
- Single Family
Est. Annual Taxes
- $2,863
Year Built
- Built in 1995
Lot Details
- Lot Dimensions are 70x140
- Partially Fenced Property
- Paved or Partially Paved Lot
Parking
- 2 Car Attached Garage
- Automatic Garage Door Opener
- Garage Door Opener
Home Design
- Frame Construction
- Architectural Shingle Roof
Interior Spaces
- 1,943 Sq Ft Home
- 1.5-Story Property
- Thermal Pane Windows
- Family Room
- Living Room
- Dining Room
- Storm Doors
- Laundry Room
Kitchen
- Electric Range
- Dishwasher
Flooring
- Wood
- Carpet
Bedrooms and Bathrooms
- 3 Bedrooms
Partially Finished Basement
- Basement Fills Entire Space Under The House
- Sump Pump
- Laundry in Basement
Outdoor Features
- Patio
Schools
- Mceachron Elementary School
- French Middle School
- Topeka West High School
Utilities
- Forced Air Heating and Cooling System
- Cable TV Available
Community Details
- No Home Owners Association
- White Acres B Subdivision
Listing and Financial Details
- Assessor Parcel Number 1451503002008000
Ownership History
Purchase Details
Home Financials for this Owner
Home Financials are based on the most recent Mortgage that was taken out on this home.Purchase Details
Home Financials for this Owner
Home Financials are based on the most recent Mortgage that was taken out on this home.Purchase Details
Home Financials for this Owner
Home Financials are based on the most recent Mortgage that was taken out on this home.Purchase Details
Home Financials for this Owner
Home Financials are based on the most recent Mortgage that was taken out on this home.Purchase Details
Purchase Details
Home Financials for this Owner
Home Financials are based on the most recent Mortgage that was taken out on this home.Map
Similar Homes in Topeka, KS
Home Values in the Area
Average Home Value in this Area
Purchase History
| Date | Type | Sale Price | Title Company |
|---|---|---|---|
| Warranty Deed | -- | Security 1St Title | |
| Warranty Deed | -- | None Available | |
| Interfamily Deed Transfer | -- | Kansas Secured Title | |
| Warranty Deed | -- | Alpha Title Llc | |
| Warranty Deed | -- | Capital Title Insurance Comp | |
| Warranty Deed | -- | Capital Title Ins Co |
Mortgage History
| Date | Status | Loan Amount | Loan Type |
|---|---|---|---|
| Open | $224,100 | New Conventional | |
| Previous Owner | $169,750 | New Conventional | |
| Previous Owner | $157,003 | FHA | |
| Previous Owner | $127,920 | New Conventional |
Property History
| Date | Event | Price | Change | Sq Ft Price |
|---|---|---|---|---|
| 11/04/2024 11/04/24 | Sold | -- | -- | -- |
| 10/05/2024 10/05/24 | Pending | -- | -- | -- |
| 10/04/2024 10/04/24 | For Sale | $235,000 | +34.3% | $121 / Sq Ft |
| 06/30/2017 06/30/17 | Sold | -- | -- | -- |
| 06/05/2017 06/05/17 | Pending | -- | -- | -- |
| 06/02/2017 06/02/17 | For Sale | $175,000 | +9.4% | $90 / Sq Ft |
| 01/14/2016 01/14/16 | Sold | -- | -- | -- |
| 12/07/2015 12/07/15 | Pending | -- | -- | -- |
| 12/04/2015 12/04/15 | For Sale | $159,900 | -- | $82 / Sq Ft |
Tax History
| Year | Tax Paid | Tax Assessment Tax Assessment Total Assessment is a certain percentage of the fair market value that is determined by local assessors to be the total taxable value of land and additions on the property. | Land | Improvement |
|---|---|---|---|---|
| 2023 | $4,286 | $29,352 | $0 | $0 |
| 2022 | $3,889 | $25,748 | $0 | $0 |
| 2021 | $3,538 | $22,389 | $0 | $0 |
| 2020 | $3,330 | $21,323 | $0 | $0 |
| 2019 | $3,219 | $20,503 | $0 | $0 |
| 2018 | $3,128 | $19,906 | $0 | $0 |
| 2017 | $2,906 | $18,476 | $0 | $0 |
| 2014 | $2,876 | $18,114 | $0 | $0 |
Source: Sunflower Association of REALTORS®
MLS Number: 187197
APN: 145-15-0-30-02-008-000
- 3212 SW Skyline Dr W
- 5513 SW Cantabella St
- 3129 SW Chelsea Dr
- 3408 SW Arrowhead Rd
- 3616 SW Eveningside Dr
- 5600 SW Foxcroft Cir S
- 2900 SW Hillcrest Rd Unit 2904 SW Hillcrest Rd
- 5605 SW 34th Place
- 5633 SW 34th St
- 5613 SW Foxcroft Cir N
- 5651 SW Foxcroft Cir S Unit 108
- 2825 SW Prairie Rd Unit 31
- 5619 SW 35th St
- 4200 SW 33rd Terrace
- 2931 SW Foxcroft 1 Ct
- 5724 SW Foxcroft Cir N
- 2932 SW Arrowhead Rd
- 2915 SW Foxcroft 1 Ct
- 2842 SW Indian Trail
- 3029 SW Hunters Ln
