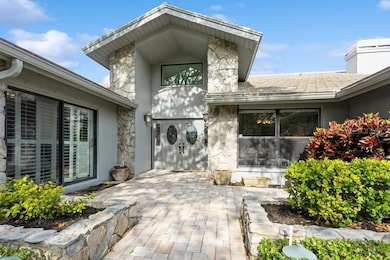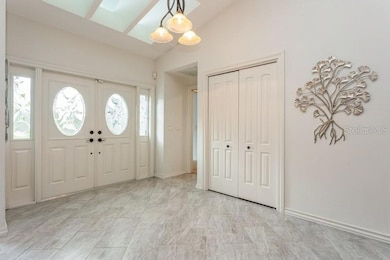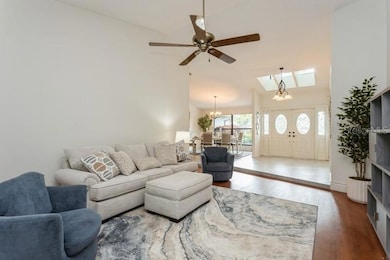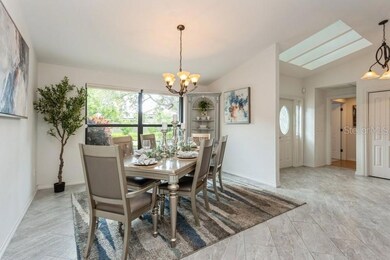
3342 Waterford Dr Clearwater, FL 33761
Estimated payment $6,218/month
Highlights
- Oak Trees
- Heated In Ground Pool
- Open Floorplan
- Curlew Creek Elementary School Rated 10
- View of Trees or Woods
- Deck
About This Home
Under contract-accepting backup offers. This Home just keeps getting better!! Sellers have decided to replace the tile roof for your Peace of Mind! Don't miss this incredible opportunity to own an extraordinary 3,135 sqft. ranch-style masterpiece in Clearwater’s sought after Ashland Heights community. Built in 1987 and thoughtfully updated, this single-story home features a split floor plan with 4 bedrooms, 3.5 bathrooms, and a 3-car garage with a paver driveway. A striking stone-front facade welcomes you through elegant double doors into a light-filled interior with soaring cathedral ceilings, new ceramic tile, bamboo wood flooring, and plush bedroom carpeting, all freshly painted for a modern feel. The chef’s galley kitchen, equipped with an integrated dishwasher, glass cooktop range, built-in microwave, breakfast bar, dinette, and sleek light fixtures, flows into a cozy family room anchored by a stunning stone wood-burning fireplace, perfect for gatherings. A formal living and dining area with cathedral ceilings elevates entertaining. Double doors lead to the expansive primary suite which offers a lovely sitting area and en-suite bath with a soaking tub, tiled shower, dual granite vanities, a large walk-in closet, and a private deck for serene relaxation. The secondary bedrooms are sizable and have abundant closet space. The backyard oasis includes a heated saltwater pool, screened lanai, paver deck, outdoor kitchen with granite countertops and propane cooktop, plus an outdoor bath, all set on a fenced 0.31-acre lot with lush landscaping, lighting, and a separate dog run. Equipped with PGA windows, hurricane shutters, a 50-year concrete tile roof (installed 2000), two serviced AC units ensure peace of mind. A generous laundry room off the garage provides abundant storage and convenient half bath. Located just minutes from Clearwater’s iconic beaches and Dunedin’s Honeymoon Island, with upscale dining, shopping, golf, and entertainment nearby, this Ashland Heights estate blends elegance, comfort, and coastal charm.
This is the perfect chance for Buyers who loved this home before to secure it now with unmatched savings. Act fast- this exceptional value won't last long! Schedule your showing today!!
Listing Agent
COLDWELL BANKER REALTY Brokerage Phone: 727-781-3700 License #3532153 Listed on: 05/23/2025

Home Details
Home Type
- Single Family
Est. Annual Taxes
- $14,045
Year Built
- Built in 1987
Lot Details
- 0.31 Acre Lot
- Cul-De-Sac
- East Facing Home
- Dog Run
- Wood Fence
- Mature Landscaping
- Irrigation Equipment
- Oak Trees
HOA Fees
- $64 Monthly HOA Fees
Parking
- 3 Car Attached Garage
- Ground Level Parking
- Garage Door Opener
- Driveway
Home Design
- Ranch Style House
- Slab Foundation
- Tile Roof
- Concrete Roof
- Block Exterior
- Stone Siding
- Stucco
Interior Spaces
- 3,135 Sq Ft Home
- Open Floorplan
- Vaulted Ceiling
- Ceiling Fan
- Skylights
- Wood Burning Fireplace
- Stone Fireplace
- Awning
- Insulated Windows
- Blinds
- Sliding Doors
- Family Room Off Kitchen
- Separate Formal Living Room
- Formal Dining Room
- Inside Utility
- Views of Woods
Kitchen
- Eat-In Kitchen
- Dinette
- Built-In Oven
- Cooktop
- Microwave
- Ice Maker
- Dishwasher
- Stone Countertops
- Solid Wood Cabinet
- Disposal
Flooring
- Bamboo
- Carpet
- Ceramic Tile
Bedrooms and Bathrooms
- 4 Bedrooms
- En-Suite Bathroom
- Walk-In Closet
Laundry
- Laundry Room
- Dryer
- Washer
Home Security
- Home Security System
- Hurricane or Storm Shutters
- Storm Windows
- Fire and Smoke Detector
Pool
- Heated In Ground Pool
- Saltwater Pool
- Outside Bathroom Access
- Pool Sweep
- Pool Tile
- Pool Lighting
Outdoor Features
- Deck
- Enclosed patio or porch
- Outdoor Kitchen
- Outdoor Grill
- Rain Gutters
- Private Mailbox
Schools
- Curlew Creek Elementary School
- Safety Harbor Middle School
- Countryside High School
Utilities
- Zoned Heating and Cooling
- Thermostat
- Water Softener
- High Speed Internet
- Cable TV Available
Community Details
- Proactive Property Mgt Association, Phone Number (727) 942-4755
- Ashland Heights Subdivision
Listing and Financial Details
- Visit Down Payment Resource Website
- Tax Lot 54
- Assessor Parcel Number 16-28-16-01654-000-0540
Map
Home Values in the Area
Average Home Value in this Area
Tax History
| Year | Tax Paid | Tax Assessment Tax Assessment Total Assessment is a certain percentage of the fair market value that is determined by local assessors to be the total taxable value of land and additions on the property. | Land | Improvement |
|---|---|---|---|---|
| 2024 | $13,020 | $823,621 | $267,474 | $556,147 |
| 2023 | $13,020 | $753,559 | $250,359 | $503,200 |
| 2022 | $11,602 | $634,071 | $257,352 | $376,719 |
| 2021 | $10,760 | $529,461 | $0 | $0 |
| 2020 | $5,328 | $300,979 | $0 | $0 |
| 2019 | $5,234 | $294,212 | $0 | $0 |
| 2018 | $5,161 | $288,726 | $0 | $0 |
| 2017 | $4,928 | $282,787 | $0 | $0 |
| 2016 | $4,886 | $276,971 | $0 | $0 |
| 2015 | $4,959 | $275,046 | $0 | $0 |
| 2014 | $4,934 | $272,863 | $0 | $0 |
Property History
| Date | Event | Price | Change | Sq Ft Price |
|---|---|---|---|---|
| 07/20/2025 07/20/25 | Pending | -- | -- | -- |
| 06/16/2025 06/16/25 | Price Changed | $899,900 | -1.7% | $287 / Sq Ft |
| 06/02/2025 06/02/25 | For Sale | $915,000 | 0.0% | $292 / Sq Ft |
| 05/28/2025 05/28/25 | Pending | -- | -- | -- |
| 05/23/2025 05/23/25 | For Sale | $915,000 | 0.0% | $292 / Sq Ft |
| 01/14/2022 01/14/22 | Rented | $7,000 | 0.0% | -- |
| 01/01/2022 01/01/22 | For Rent | $7,000 | -- | -- |
Purchase History
| Date | Type | Sale Price | Title Company |
|---|---|---|---|
| Warranty Deed | $600,000 | Sunbelt Title Agency |
Mortgage History
| Date | Status | Loan Amount | Loan Type |
|---|---|---|---|
| Open | $450,000 | New Conventional | |
| Previous Owner | $256,500 | Credit Line Revolving | |
| Previous Owner | $12,706 | New Conventional | |
| Previous Owner | $12,642 | New Conventional | |
| Previous Owner | $25,188 | New Conventional |
Similar Homes in the area
Source: Stellar MLS
MLS Number: TB8381974
APN: 16-28-16-01654-000-0540
- 3014 Ashland Terrace
- 3089 Ashland Terrace
- 3269 Nicks Place
- 3410 Briarwood Ln
- 3200 Sandy Ridge Dr
- 3184 Wessex Way
- 2967 Somersworth Dr
- 3420 Channelside Ct
- 2850 Allapattah Dr
- 3455 Countryside Blvd Unit 101
- 3455 Countryside Blvd Unit 33
- 3455 Countryside Blvd Unit 31
- 3455 Countryside Blvd Unit 34
- 3455 Countryside Blvd Unit 52
- 3455 Countryside Blvd Unit 15
- 520 Canal Way
- 3066 Landmark Blvd Unit 1305
- 610 Cobia Way
- 42 New Fawn Ct Unit 31
- 30 Stag Run Ct Unit 11






