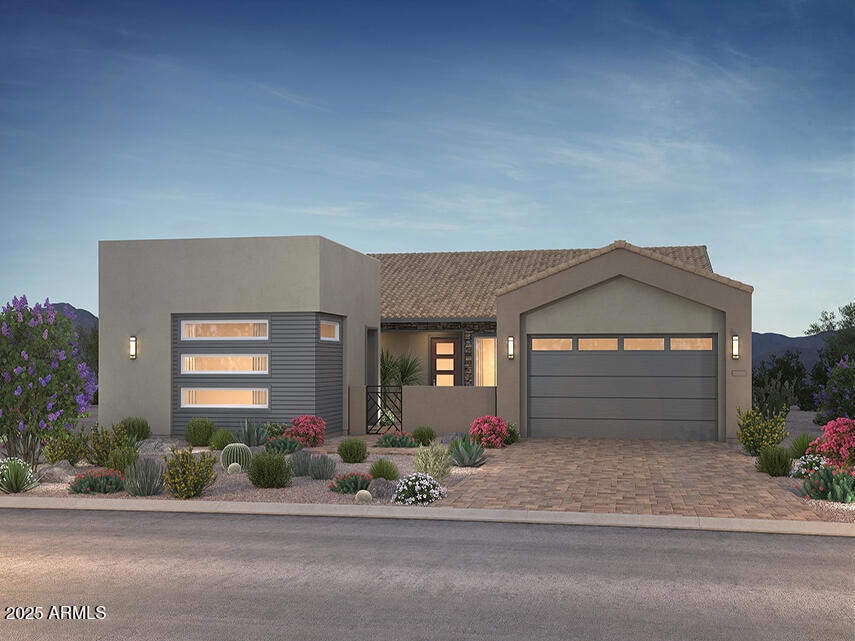33424 N Chevelon Dr Peoria, AZ 85383
Estimated payment $5,775/month
Highlights
- Fitness Center
- Gated Community
- Community Pool
- Lake Pleasant Elementary School Rated A-
- Contemporary Architecture
- Pickleball Courts
About This Home
This stunning Latigo model home offers 3 bedrooms 3.5 bath a total of 2721 Sq. Feet and a versatile GenNext suite, perfect for flexible living or guest accommodations, centered around a charming private courtyard. Step through the wide entryway, and your eyes are immediately drawn to the corner multi-slide doors that flood the space with natural light. The chef's kitchen is a true showpiece, featuring built-in JennAir appliances, polished quartz countertops, and 41'' upper cabinets crafted from maple wood with soft-close dovetail drawers. A large walk-in pantry and a sleek Arizona Tile backsplash of 3''x12'' white tiles complete the modern, elevated design. LED under-cabinet lighting adds a warm, sophisticated touch. Retreat to the primary bath, where a Dal Tile surround shower creat where a Dal Tile surround shower creates a spa-like experience. Every bathroom feature tile surround and quartz countertops for a consistent look of quality. Outside, the professionally landscaped backyard offers a peaceful escapeperfect for rest and relaxation. Throughout the home, you'll find fresh, clean hard surfaces and 8-foot interior doors, enhancing the sense of openness and style.
Listing Agent
Realty Arizona Elite Group, LLC License #SA507656000 Listed on: 11/15/2025
Home Details
Home Type
- Single Family
Est. Annual Taxes
- $848
Year Built
- Built in 2025 | Under Construction
Lot Details
- 7,800 Sq Ft Lot
- Partially Fenced Property
- Block Wall Fence
HOA Fees
- $352 Monthly HOA Fees
Parking
- 2 Car Direct Access Garage
- Garage Door Opener
Home Design
- Contemporary Architecture
- Wood Frame Construction
- Tile Roof
- Stucco
Interior Spaces
- 2,721 Sq Ft Home
- 1-Story Property
- Tile Flooring
Kitchen
- Eat-In Kitchen
- Breakfast Bar
- Walk-In Pantry
- Built-In Gas Oven
- Gas Cooktop
- Built-In Microwave
- Kitchen Island
Bedrooms and Bathrooms
- 3 Bedrooms
- Primary Bathroom is a Full Bathroom
- 3 Bathrooms
- Dual Vanity Sinks in Primary Bathroom
- Bathtub With Separate Shower Stall
Schools
- Adult Elementary And Middle School
- Adult High School
Utilities
- Central Air
- Heating System Uses Natural Gas
- Tankless Water Heater
Listing and Financial Details
- Tax Lot 89
- Assessor Parcel Number 510-16-570
Community Details
Overview
- Association fees include ground maintenance, street maintenance
- Aam Association, Phone Number (602) 957-9191
- Built by Shea Homes
- Ridgecrest Subdivision, Latigo Floorplan
Recreation
- Pickleball Courts
- Fitness Center
- Community Pool
- Bike Trail
Additional Features
- Recreation Room
- Gated Community
Map
Home Values in the Area
Average Home Value in this Area
Tax History
| Year | Tax Paid | Tax Assessment Tax Assessment Total Assessment is a certain percentage of the fair market value that is determined by local assessors to be the total taxable value of land and additions on the property. | Land | Improvement |
|---|---|---|---|---|
| 2025 | $848 | $164,376 | $164,376 | -- |
| 2024 | -- | -- | -- | -- |
| 2023 | -- | -- | -- | -- |
Property History
| Date | Event | Price | List to Sale | Price per Sq Ft |
|---|---|---|---|---|
| 11/08/2025 11/08/25 | Price Changed | $1,015,566 | +3.9% | $373 / Sq Ft |
| 07/25/2025 07/25/25 | Price Changed | $977,010 | -3.9% | $359 / Sq Ft |
| 07/18/2025 07/18/25 | For Sale | $1,017,010 | -- | $374 / Sq Ft |
Source: Arizona Regional Multiple Listing Service (ARMLS)
MLS Number: 6947869
APN: 510-16-089
- 13011 W Eagle Feather Rd
- 13019 W Eagle Feather Rd
- 13043 W Eagle Feather Rd
- 33372 N 130th Ln
- 33364 N 130th Ln
- 33357 N 129th Ave
- 33345 N 129th Ave
- 33347 N 132nd Dr
- 33353 N 132nd Dr
- 33353 132nd Dr
- 13254 W Crimson Terrace
- 13286 W Red Range Way
- 33395 N 132nd Dr
- Traverse II Plan at Northpointe at Vistancia - Freedom 45 Collection at Ridgecrest
- Venture II Plan at Northpointe at Vistancia - Freedom 45 Collection at Ridgecrest
- Flourish II Plan at Northpointe at Vistancia - Freedom 35 Collection at Ridgecrest
- Savona Plan at Northpointe at Vistancia - Ridge Collection at Ridgecrest
- Discover II Plan at Northpointe at Vistancia - Freedom 45 Collection at Ridgecrest
- Shiloh Plan at Northpointe at Vistancia - Highpointe at Northpointe
- Vantage II Plan at Northpointe at Vistancia - Freedom 45 Collection at Ridgecrest
- 13218 W Crimson Terrace
- 13258 W Eagle Feather Rd
- 13287 W Eagle Feather Rd
- 13286 W Eagle Feather Rd
- 13327 W Eagle Feather Rd
- 13330 W Eagle Feather Rd
- 13351 W Eagle Feather Rd
- 13370 W Eagle Feather Rd
- 13420 W Eagle Feather Rd
- 13426 W Eagle Feather Rd
- 32233 N 132nd Ave
- 32156 N 132nd Dr
- 12794 W Burnside Trail
- 12772 W Burnside Trail
- 32185 N 129th Ave
- 12661 W Caraveo Place
- 13506 W Cassia Trail
- 31811 N 130th Ave
- 12542 W Cassia Trail
- 31861 N 125th Ln

