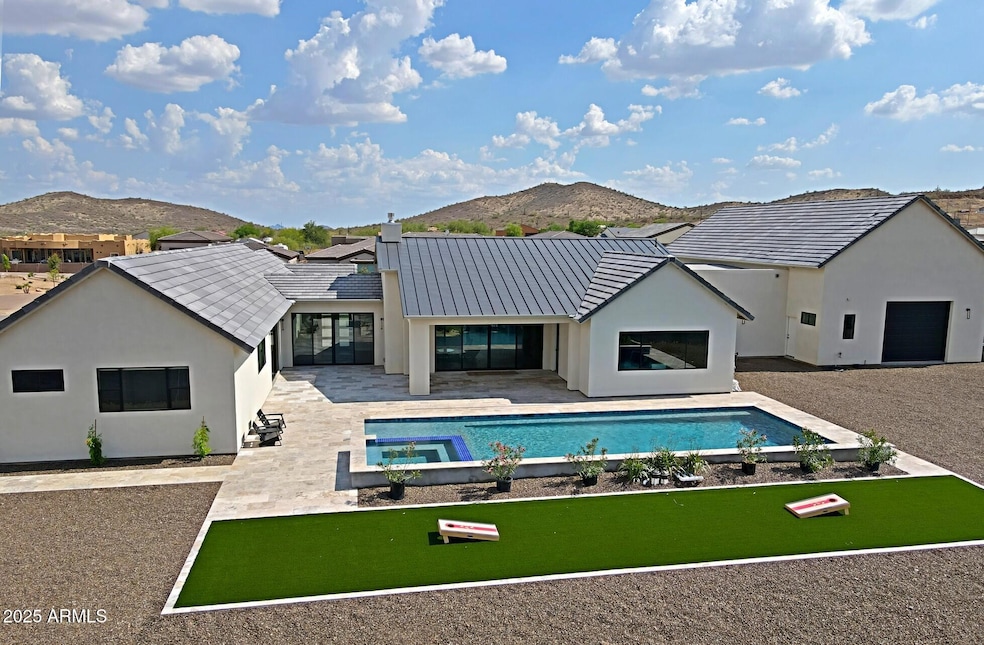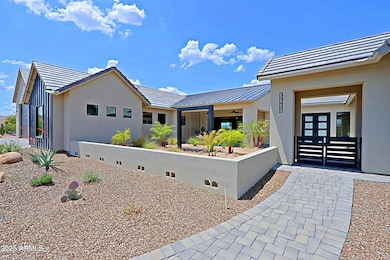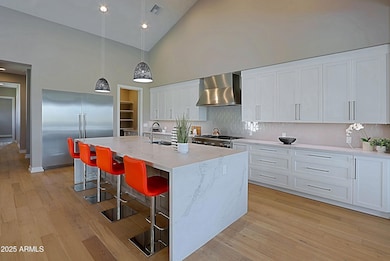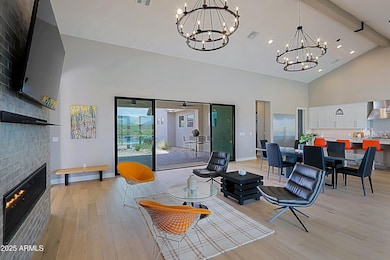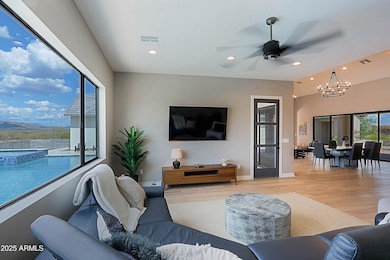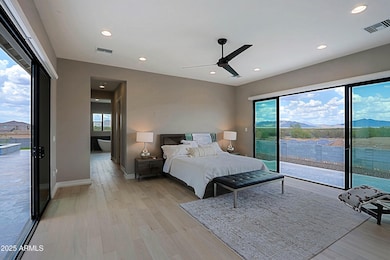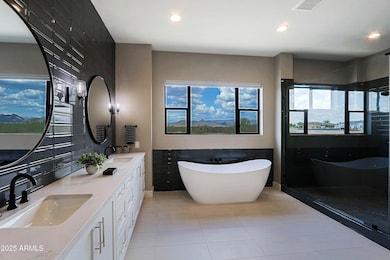
33427 N 14th St Phoenix, AZ 85085
Desert View NeighborhoodHighlights
- Heated Spa
- RV Garage
- Mountain View
- Desert Mountain Middle School Rated A-
- 1 Acre Lot
- Contemporary Architecture
About This Home
As of August 2025Desirable Desert Hills, modern farm house built in 2023, in area of luxury custom homes in $2mil plus range. N/S exposure, unobstructed spectacular mountain views, paved roads, city water, large 1 acre lot with no HOA. This home offers everything possible you looking for, car collectors dream, bring your toys, large attached 60 ft deep air conditioned RV garage with epoxy flooring, courtyard entrance with water fall, great entertainment home, soaring 16 ft vaulted ceiling, gas fireplace in great room, formal dinning room, open and spacious, split floorplan master suite offers large closet with organizer, master laundry, double sinks, separate tub and shower, separate exit to back patio. Gourmet kitchen with gas stove, build in fridge/freezer Thermador appliances, kitchen island.. Highly upgraded with hardwood floors, Quartz countertops, Thermador appliances, 8 ft interior doors, Milgard windows, tankless gas water heaters, Tesla electric charger. Each bedroom has on suite baths, resort style backyard with heated pool and spa, travertine decking. This home is a must to see. Do not miss opportunity to own this beautiful property and fast growing area by TSMC
Last Agent to Sell the Property
My Home Group Real Estate License #BR543289000 Listed on: 06/06/2025

Home Details
Home Type
- Single Family
Est. Annual Taxes
- $623
Year Built
- Built in 2023
Lot Details
- 1 Acre Lot
- Desert faces the front and back of the property
- Block Wall Fence
- Sprinklers on Timer
- Private Yard
Parking
- 10 Car Garage
- 5 Open Parking Spaces
- Garage ceiling height seven feet or more
- Heated Garage
- Garage Door Opener
- Circular Driveway
- RV Garage
Home Design
- Contemporary Architecture
- Wood Frame Construction
- Tile Roof
- Metal Roof
- Stucco
Interior Spaces
- 3,696 Sq Ft Home
- 1-Story Property
- Vaulted Ceiling
- Ceiling Fan
- Double Pane Windows
- Living Room with Fireplace
- Mountain Views
Kitchen
- Eat-In Kitchen
- Breakfast Bar
- Built-In Microwave
- Kitchen Island
- Granite Countertops
Flooring
- Wood
- Carpet
Bedrooms and Bathrooms
- 4 Bedrooms
- Primary Bathroom is a Full Bathroom
- 5 Bathrooms
- Dual Vanity Sinks in Primary Bathroom
- Bathtub With Separate Shower Stall
Pool
- Heated Spa
- Play Pool
Schools
- Desert Mountain Elementary And Middle School
- Boulder Creek High School
Utilities
- Zoned Heating and Cooling System
- Heating System Uses Propane
- Propane
- Tankless Water Heater
- Water Softener
- Septic Tank
- High Speed Internet
Additional Features
- No Interior Steps
- Covered Patio or Porch
Community Details
- No Home Owners Association
- Association fees include no fees
- Built by Custom
- Rv Garage
- Electric Vehicle Charging Station
Listing and Financial Details
- Home warranty included in the sale of the property
- Assessor Parcel Number 211-74-114-D
Ownership History
Purchase Details
Home Financials for this Owner
Home Financials are based on the most recent Mortgage that was taken out on this home.Purchase Details
Purchase Details
Purchase Details
Home Financials for this Owner
Home Financials are based on the most recent Mortgage that was taken out on this home.Purchase Details
Home Financials for this Owner
Home Financials are based on the most recent Mortgage that was taken out on this home.Purchase Details
Home Financials for this Owner
Home Financials are based on the most recent Mortgage that was taken out on this home.Similar Homes in the area
Home Values in the Area
Average Home Value in this Area
Purchase History
| Date | Type | Sale Price | Title Company |
|---|---|---|---|
| Warranty Deed | $1,900,000 | Pioneer Title Agency | |
| Special Warranty Deed | $1,400,000 | Landmark Title | |
| Special Warranty Deed | $1,400,000 | Landmark Title | |
| Warranty Deed | $1,580,000 | First American Title | |
| Warranty Deed | $275,000 | Pioneer Title Agency Inc | |
| Warranty Deed | $145,000 | Pioneer Title Agency Inc |
Mortgage History
| Date | Status | Loan Amount | Loan Type |
|---|---|---|---|
| Open | $1,520,000 | New Conventional | |
| Previous Owner | $200,000 | New Conventional | |
| Previous Owner | $915,489 | Credit Line Revolving | |
| Previous Owner | $168,000 | Future Advance Clause Open End Mortgage | |
| Previous Owner | $125,000 | Seller Take Back |
Property History
| Date | Event | Price | Change | Sq Ft Price |
|---|---|---|---|---|
| 08/21/2025 08/21/25 | Sold | $1,900,000 | -5.0% | $514 / Sq Ft |
| 06/06/2025 06/06/25 | For Sale | $1,999,900 | +25.0% | $541 / Sq Ft |
| 01/10/2023 01/10/23 | Sold | $1,600,000 | -8.6% | $417 / Sq Ft |
| 12/08/2022 12/08/22 | For Sale | $1,750,000 | +9.4% | $456 / Sq Ft |
| 11/22/2022 11/22/22 | Off Market | $1,600,000 | -- | -- |
| 10/07/2022 10/07/22 | For Sale | $1,750,000 | -- | $456 / Sq Ft |
Tax History Compared to Growth
Tax History
| Year | Tax Paid | Tax Assessment Tax Assessment Total Assessment is a certain percentage of the fair market value that is determined by local assessors to be the total taxable value of land and additions on the property. | Land | Improvement |
|---|---|---|---|---|
| 2025 | $623 | $5,292 | $5,292 | -- |
| 2024 | $593 | $5,040 | $5,040 | -- |
| 2023 | $593 | $14,940 | $14,940 | $0 |
| 2022 | $572 | $10,125 | $10,125 | $0 |
| 2021 | $582 | $6,375 | $6,375 | $0 |
| 2020 | $570 | $7,275 | $7,275 | $0 |
| 2019 | $523 | $6,128 | $6,128 | $0 |
Agents Affiliated with this Home
-
Olga Griffin
O
Seller's Agent in 2025
Olga Griffin
My Home Group Real Estate
(602) 570-1652
7 in this area
176 Total Sales
-
Will Carter

Buyer's Agent in 2025
Will Carter
Real Broker
(602) 809-1224
1 in this area
208 Total Sales
-
Joe Montalto
J
Seller's Agent in 2023
Joe Montalto
USELLSMART Real Estate
(480) 707-7806
3 in this area
62 Total Sales
-
Melissa Twitchell

Buyer's Agent in 2023
Melissa Twitchell
eXp Realty
(602) 456-0712
1 in this area
124 Total Sales
Map
Source: Arizona Regional Multiple Listing Service (ARMLS)
MLS Number: 6874936
APN: 211-74-114D
- 33521 N 14th Place
- 33609 N 14th St
- 33803 N 12th St
- 34005 N 10th St
- 0 E Carefree Hwy Unit 6865137
- 3xx E Paint Your Wagon Trail Unit 1
- 34242 N 10th St
- 33624 N 7th St
- 608 E Paint Your Wagon Trail
- 532 E Paint Your Wagon Trail
- 512 E Paint Your Wagon Trail
- 34823 N 10th St
- 1307 E Galvin St
- 33823 N 2nd St
- 256 Tumbleweed Dr
- 18 E Paint Your Wagon Trail
- 34889 N 3rd St
- 34845 N 3rd St
- 1218 E Sentinel Rock Rd
- 112 W Sagebrush Dr
