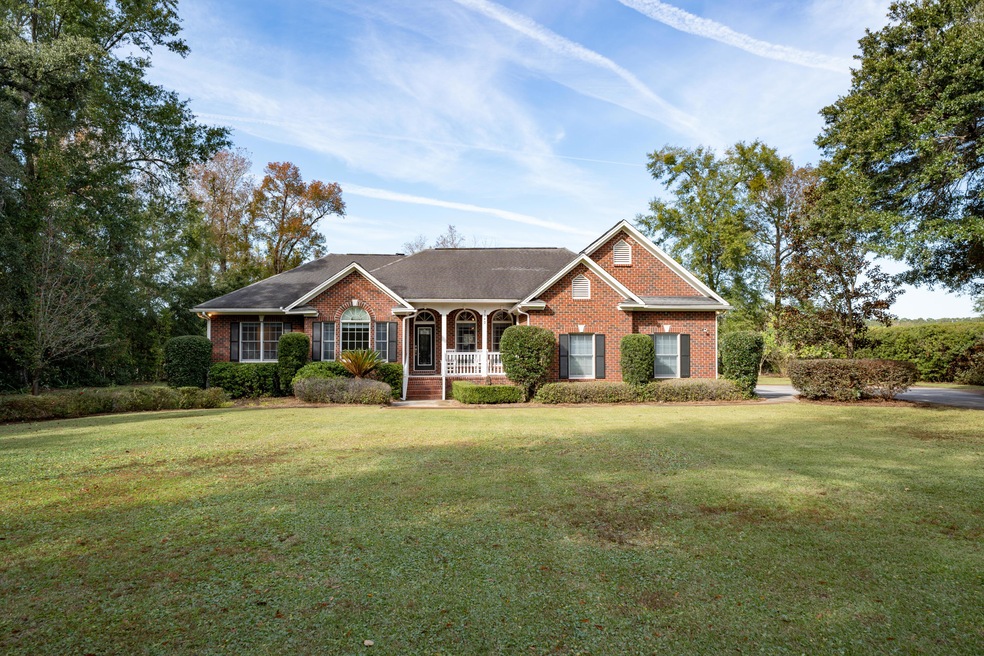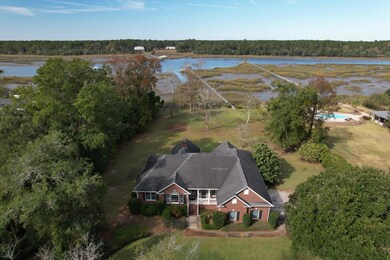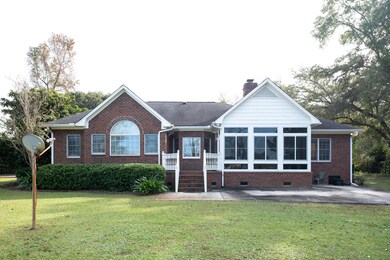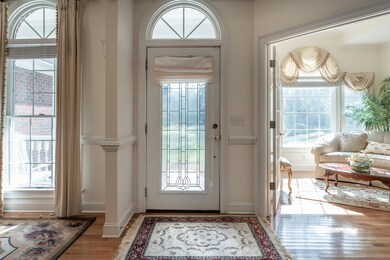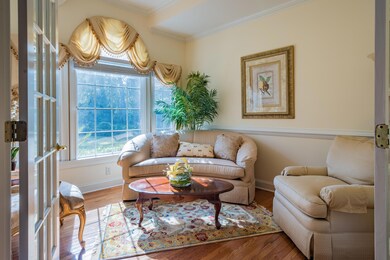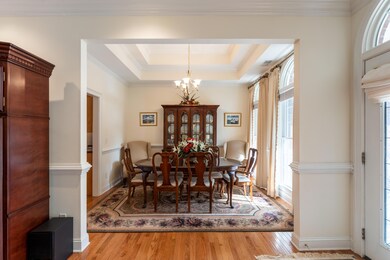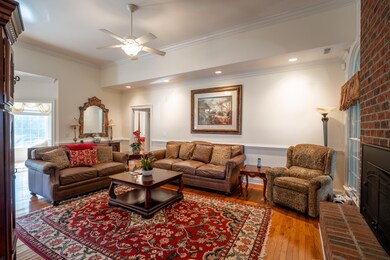
3343 Laboard Ln Johns Island, SC 29455
Estimated Value: $1,038,000 - $1,581,000
Highlights
- Boat Dock
- Sitting Area In Primary Bedroom
- Wood Flooring
- River Front
- 1.53 Acre Lot
- Sun or Florida Room
About This Home
As of May 2023This beautiful home is placed on more than 1.5 picturesque acres, providing the ultimate in privacy. Includes true deep water, covered dock and floater in place. Recently added sunroom overlooks marsh frontage and the Bohicket Creek. Inside, this custom home offers up to 13 ft tray ceilings, fireplace, sitting room, formal dinning room, breakfast nook and much more. You will notice immediately all has been meticulously cared for, inside and out! The dock and boardwalk are in need of repair/replacement and the Sellers are the process of having this work done. Just a short distance to Kiawah and Seabrook Islands, Bohicket Marina, beautiful beaches, walking trails and many of the best restaurants in the Lowcountry!Additional Features of Home Include:
250 Gallon Propane Tank (Underground)- Gas Stove/Fireplace
Generator- Powers entire house
New HVAC System December 2019
Well for irrigation system
Sunroom added in 2019
Home Details
Home Type
- Single Family
Est. Annual Taxes
- $18,746
Year Built
- Built in 2004
Lot Details
- 1.53 Acre Lot
- River Front
- Well Sprinkler System
Parking
- 3 Car Attached Garage
- Off-Street Parking
Home Design
- Brick Foundation
Interior Spaces
- 2,135 Sq Ft Home
- 1-Story Property
- Tray Ceiling
- Smooth Ceilings
- High Ceiling
- Stubbed Gas Line For Fireplace
- Living Room with Fireplace
- Sun or Florida Room
- Crawl Space
- Home Security System
- Laundry Room
Flooring
- Wood
- Ceramic Tile
Bedrooms and Bathrooms
- 3 Bedrooms
- Sitting Area In Primary Bedroom
- Walk-In Closet
Outdoor Features
- River Access
- Floating Dock
- Screened Patio
Schools
- Mt. Zion Elementary School
- Haut Gap Middle School
- St. Johns High School
Utilities
- Central Air
- Heat Pump System
- Well
- Septic Tank
Community Details
Overview
- Betsy Field Subdivision
Recreation
- Boat Dock
- Pier or Dock
Ownership History
Purchase Details
Home Financials for this Owner
Home Financials are based on the most recent Mortgage that was taken out on this home.Purchase Details
Similar Homes in Johns Island, SC
Home Values in the Area
Average Home Value in this Area
Purchase History
| Date | Buyer | Sale Price | Title Company |
|---|---|---|---|
| Cohen Leroy W | -- | -- | |
| Cohen Leroy | -- | -- |
Mortgage History
| Date | Status | Borrower | Loan Amount |
|---|---|---|---|
| Open | Cohen Leroy W | $412,268 | |
| Closed | Cohen Leroy W | $417,000 |
Property History
| Date | Event | Price | Change | Sq Ft Price |
|---|---|---|---|---|
| 05/30/2023 05/30/23 | Sold | $1,280,000 | -16.1% | $600 / Sq Ft |
| 11/25/2022 11/25/22 | For Sale | $1,525,000 | -- | $714 / Sq Ft |
Tax History Compared to Growth
Tax History
| Year | Tax Paid | Tax Assessment Tax Assessment Total Assessment is a certain percentage of the fair market value that is determined by local assessors to be the total taxable value of land and additions on the property. | Land | Improvement |
|---|---|---|---|---|
| 2023 | $18,746 | $29,360 | $0 | $0 |
| 2022 | $2,689 | $29,360 | $0 | $0 |
| 2021 | $2,850 | $29,360 | $0 | $0 |
| 2020 | $2,938 | $29,360 | $0 | $0 |
| 2019 | $2,840 | $27,860 | $0 | $0 |
| 2017 | $2,697 | $29,860 | $0 | $0 |
| 2016 | $2,543 | $29,860 | $0 | $0 |
| 2015 | $2,638 | $29,860 | $0 | $0 |
| 2014 | $2,175 | $0 | $0 | $0 |
| 2011 | -- | $0 | $0 | $0 |
Agents Affiliated with this Home
-
Chris Hanson

Seller's Agent in 2023
Chris Hanson
Highgarden Real Estate
(843) 870-1024
12 in this area
51 Total Sales
-
Ashley Towns
A
Buyer's Agent in 2023
Ashley Towns
ChuckTown Homes Powered by Keller Williams
14 in this area
105 Total Sales
Map
Source: CHS Regional MLS
MLS Number: 22029482
APN: 256-00-00-136
- 0 Bohicket Rd Unit 25007361
- 0 Bohicket Rd Unit 24031144
- 0 Bohicket Rd Unit 24026293
- 3260 Cohen Hill Rd
- 3060 Bohicket Rd
- 2591 Bohicket Rd
- 2591 Bohicket 1 Rd
- 3205 Duck Pond Rd
- 000 Duck Pond Rd
- 00 Duck Pond Rd
- 1972 Long Creek Rd
- 3101 Donnelly Ln
- 1988 Long Creek Rd
- 4294 River Rd
- 4 Preserve Rd
- 0 Hoopstick Island Rd Unit Lot 3 25012756
- 0 Hoopstick Island Rd Unit Lot 4 25012757
- 0 Hoopstick Island Rd Unit Lot 2 25012754
- 0 Hoopstick Island Rd Unit Lot 1 25012752
- 2681 Preserve Rd
- 3343 Laboard Ln
- 10 Bohicket Rd & Laboard Ln
- 3300 Laboard Ln & Bohicket Rd
- 3351 Laboard Ln
- 3388 Pond Crossing Ct
- 2854 Pond Crossing Ct
- 3387 Pond Crossing Ct
- 3369 Pond Crossing Ct
- 3351 Pond Crossing Ct
- 2854 Bohicket Rd
- 10 Laboard Ln
- 0 Laboard Ln Unit 1026833
- 0 Laboard Ln Unit 15025861
- 3330 Jesse Qualls Rd
- 3338 Jesse Qualls Rd
- 0 Pond Crossing Ct Unit 2718943
- 0 Pond Crossing Ct Unit 2814244
- 3315 Pond Crossing Ct
- 0 Pond Crossing Ct Unit 1306898
- 3322 Jesse Qualls Rd
