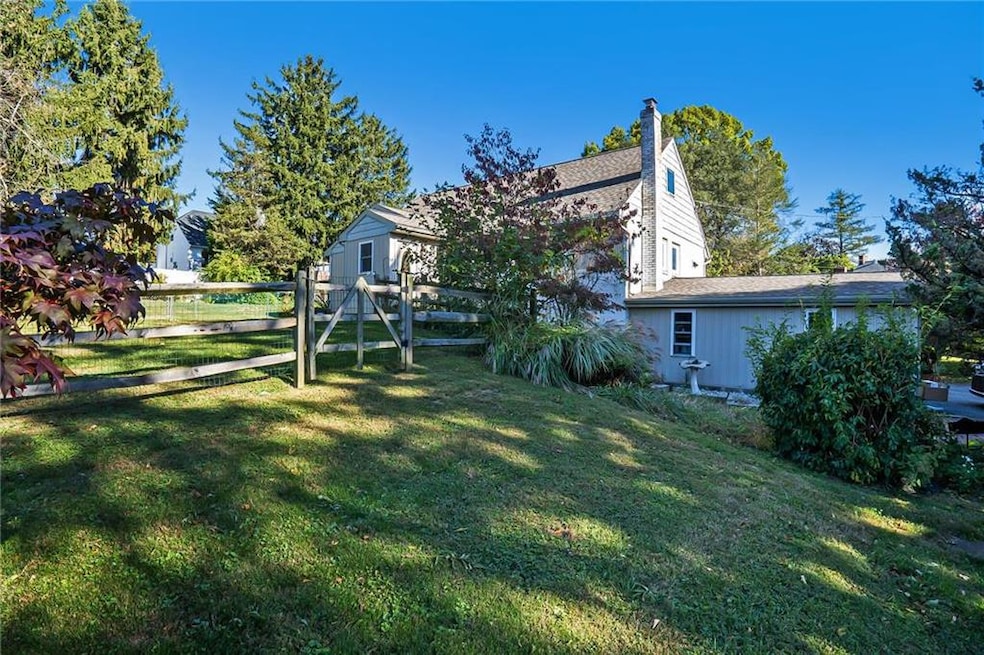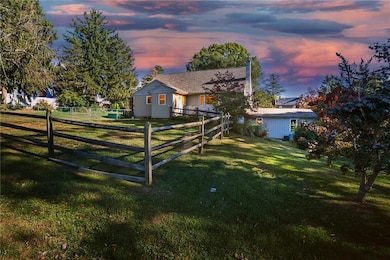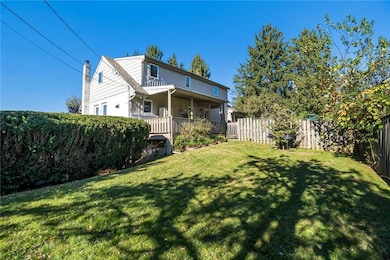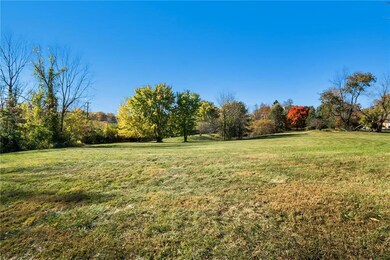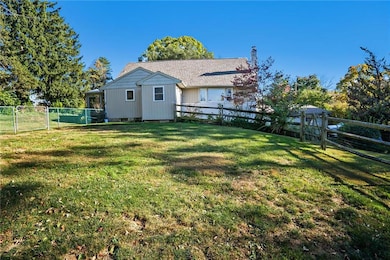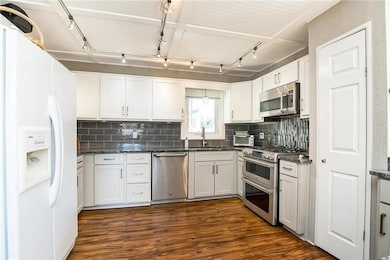
3343 S Cedar Crest Blvd Emmaus, PA 18049
Highlights
- 0.54 Acre Lot
- Cape Cod Architecture
- 2 Car Attached Garage
- Emmaus High School Rated A-
- Wood Flooring
- Eat-In Kitchen
About This Home
As of March 2025Welcome to your dream home where classic charm meets modern convenience! This delightful Cape Cod residence boasts a perfect blend of character and comfort, making it ideal for anyone seeking a cozy retreat.Step inside to a warm and inviting living room filled with natural light, perfect for family gatherings or quiet evenings at home.The recently updated kitchen features modern appliances, ample counter space, and a charming breakfast nook, ideal for enjoying your morning coffee. This home offers three generously sized bedrooms, each with unique character, and ample closet space. The primary suite provides a peaceful sanctuary with beautiful views of the backyard.Enjoy the convenience of two modern bathrooms, tastefully designed for relaxation and functionality.The backyard is a true gem, complete with a spacious patio, perfect for entertaining or enjoying peaceful evenings under the stars. Situated in the desirable Emmaus area, you’re just minutes away from local parks, shopping, dining, and excellent schools. Enjoy the charm of small-town living with easy access to major routes. A finished basement provides extra living space for a home office or play area, and there’s plenty of storage throughout the home.Don’t miss your chance to own this charming Cape Cod! Schedule a showing today and experience all the warmth and character this home has to offer.AC, water heater, air handler, are all less than five years old
Home Details
Home Type
- Single Family
Est. Annual Taxes
- $6,612
Year Built
- Built in 1965
Lot Details
- 0.54 Acre Lot
- Property is zoned S-R-SUBURBAN RESIDENTIAL
Home Design
- Cape Cod Architecture
- Asphalt Roof
- Vinyl Construction Material
Interior Spaces
- 2,009 Sq Ft Home
- 1.5-Story Property
- Dining Area
- Washer and Dryer
Kitchen
- Eat-In Kitchen
- Dishwasher
Flooring
- Wood
- Laminate
Bedrooms and Bathrooms
- 3 Bedrooms
Basement
- Walk-Out Basement
- Exterior Basement Entry
Parking
- 2 Car Attached Garage
- Driveway
- Off-Street Parking
Utilities
- Forced Air Heating and Cooling System
- Baseboard Heating
- Well
- Electric Water Heater
- Water Softener is Owned
- Septic System
Listing and Financial Details
- Assessor Parcel Number 549405044392001
Ownership History
Purchase Details
Home Financials for this Owner
Home Financials are based on the most recent Mortgage that was taken out on this home.Purchase Details
Purchase Details
Purchase Details
Purchase Details
Purchase Details
Map
Similar Homes in Emmaus, PA
Home Values in the Area
Average Home Value in this Area
Purchase History
| Date | Type | Sale Price | Title Company |
|---|---|---|---|
| Deed | $435,000 | First United Land Transfer | |
| Deed | $145,000 | -- | |
| Deed | $172,000 | -- | |
| Quit Claim Deed | -- | -- | |
| Quit Claim Deed | $200 | -- | |
| Deed | $187,500 | -- |
Mortgage History
| Date | Status | Loan Amount | Loan Type |
|---|---|---|---|
| Open | $413,250 | New Conventional | |
| Previous Owner | $190,300 | Adjustable Rate Mortgage/ARM | |
| Previous Owner | $43,000 | Credit Line Revolving | |
| Previous Owner | $209,954 | Unknown |
Property History
| Date | Event | Price | Change | Sq Ft Price |
|---|---|---|---|---|
| 03/28/2025 03/28/25 | Sold | $435,000 | 0.0% | $217 / Sq Ft |
| 02/17/2025 02/17/25 | Pending | -- | -- | -- |
| 12/16/2024 12/16/24 | Price Changed | $435,000 | -3.3% | $217 / Sq Ft |
| 10/23/2024 10/23/24 | For Sale | $450,000 | -- | $224 / Sq Ft |
Tax History
| Year | Tax Paid | Tax Assessment Tax Assessment Total Assessment is a certain percentage of the fair market value that is determined by local assessors to be the total taxable value of land and additions on the property. | Land | Improvement |
|---|---|---|---|---|
| 2025 | $6,334 | $248,100 | $50,900 | $197,200 |
| 2024 | $6,054 | $248,100 | $50,900 | $197,200 |
| 2023 | $6,192 | $259,000 | $50,900 | $208,100 |
| 2022 | $6,043 | $259,000 | $208,100 | $50,900 |
| 2021 | $5,913 | $259,000 | $50,900 | $208,100 |
| 2020 | $5,856 | $259,000 | $50,900 | $208,100 |
| 2019 | $5,820 | $259,000 | $50,900 | $208,100 |
| 2018 | $5,671 | $259,000 | $50,900 | $208,100 |
| 2017 | $5,571 | $259,000 | $50,900 | $208,100 |
| 2016 | -- | $259,000 | $50,900 | $208,100 |
| 2015 | -- | $259,000 | $50,900 | $208,100 |
| 2014 | -- | $259,000 | $50,900 | $208,100 |
Source: Greater Lehigh Valley REALTORS®
MLS Number: 747457
APN: 549405044392-1
- 3532 Gentlewind Way
- 3420 Gentlewind Way Unit IC 110
- 3430 Gentlewind Way Unit IC 109
- 1320 Little Lehigh Dr S
- 3631 Daylily Dr
- 3743 Daylily Dr
- 3183 Sheffield Dr
- 3177 Sheffield Dr
- 547 Franklin St
- 315 Cherokee St
- 544 North St
- 550 N 2nd St
- 1403 Pennsylvania Ave
- 4458 Benjamin Ct
- 1291 Tilghman St
- 3856 Maulfair Place
- 2670 Mountain View Cir
- 3992 Mink Rd
- 3981 Mink Rd
- 3977 Mink Rd
