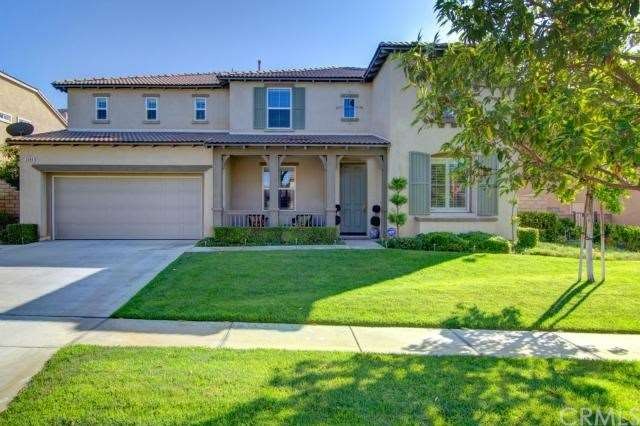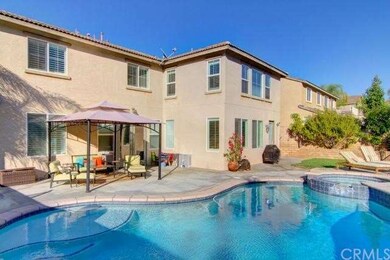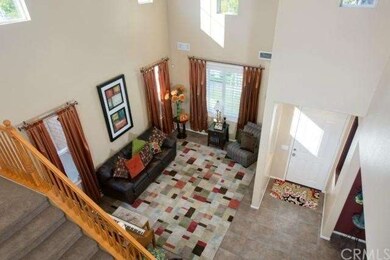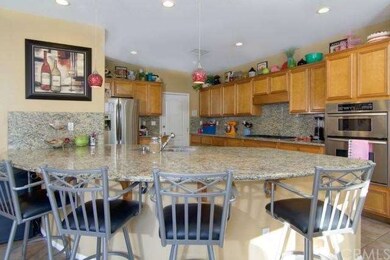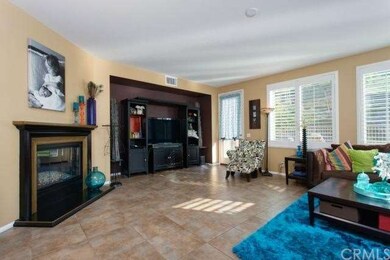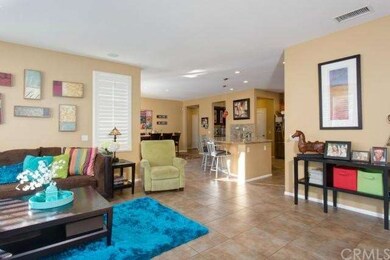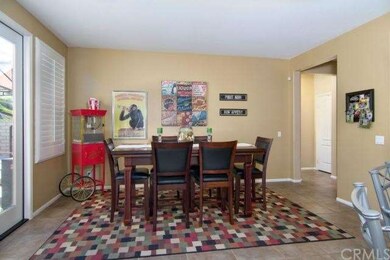
3344 Harley Ln Corona, CA 92882
South Corona NeighborhoodHighlights
- In Ground Pool
- Primary Bedroom Suite
- Retreat
- Dwight D. Eisenhower Elementary School Rated A-
- Mountain View
- Cathedral Ceiling
About This Home
As of July 2021Gorgeous Silverwood POOL/SPA home located in the highly desirable Sky Ranch Estates in South Corona. This popular model has a very open layout with high ceilings. It features 4 bedrooms with 4 bathrooms and a loft that could be a 5th bedroom if needed, with one bedroom and bathroom downstairs. The kitchen features KitchenAid Stainless Steel appliances including a Convection Microwave Oven ($$$), upgraded granite counters with full granite backsplash and a huge peninsula island that is wonderful for entertaining. While entertaining, you can light up the eye-catching fireplace that has a bed of colored glass. The master suite is gigantic. It has its own retreat (home office or baby room?), dual sinks, make-up vanity, large soaking tub, separate shower, and a spacious walk-in closet. The home also features beautiful porcelain tile and rich dark hardwood flooring throughout and plush carpet in two bedrooms, designer paint throughout, ceiling fans, plantation shutters, and the list goes on. Lots of storage space in the three car tandem garage. The backyard has a sparkling pool/spa with an easy to install/remove child safety fence and a nice grassy area and fruit trees. Top-rated schools, some of the best in the area. This home has it all. Welcome home.
Last Agent to Sell the Property
John Babai, Broker License #01347118 Listed on: 08/23/2013
Last Buyer's Agent
Derek Dudley
Dudley Realty And Investments License #01729513
Home Details
Home Type
- Single Family
Est. Annual Taxes
- $13,679
Year Built
- Built in 2005
Lot Details
- 0.26 Acre Lot
- Wrought Iron Fence
- Block Wall Fence
- Landscaped
- Sprinklers on Timer
- Private Yard
- Back and Front Yard
HOA Fees
- $150 Monthly HOA Fees
Parking
- 3 Car Attached Garage
- Tandem Parking
Home Design
- Mediterranean Architecture
- Slab Foundation
- Interior Block Wall
- Tile Roof
- Concrete Roof
- Wood Siding
- Stucco
Interior Spaces
- 3,687 Sq Ft Home
- 2-Story Property
- Cathedral Ceiling
- Ceiling Fan
- Gas Fireplace
- Double Pane Windows
- Plantation Shutters
- Family Room with Fireplace
- Living Room
- Dining Room
- Loft
- Mountain Views
- Fire and Smoke Detector
- Laundry Room
Kitchen
- Double Convection Oven
- Range Hood
- Microwave
- Water Line To Refrigerator
- Dishwasher
- Granite Countertops
- Disposal
Flooring
- Wood
- Carpet
- Tile
Bedrooms and Bathrooms
- 4 Bedrooms
- Retreat
- Main Floor Bedroom
- Primary Bedroom Suite
- Walk-In Closet
- 4 Full Bathrooms
Pool
- In Ground Pool
- In Ground Spa
Outdoor Features
- Slab Porch or Patio
- Exterior Lighting
- Rain Gutters
Location
- Suburban Location
Utilities
- Two cooling system units
- Central Heating and Cooling System
Community Details
- Sky Ranch Estates Association
- Built by Centex
- Foothills
Listing and Financial Details
- Tax Lot 2986
- Tax Tract Number 29868
- Assessor Parcel Number 114681012
Ownership History
Purchase Details
Home Financials for this Owner
Home Financials are based on the most recent Mortgage that was taken out on this home.Purchase Details
Purchase Details
Home Financials for this Owner
Home Financials are based on the most recent Mortgage that was taken out on this home.Purchase Details
Home Financials for this Owner
Home Financials are based on the most recent Mortgage that was taken out on this home.Similar Homes in Corona, CA
Home Values in the Area
Average Home Value in this Area
Purchase History
| Date | Type | Sale Price | Title Company |
|---|---|---|---|
| Grant Deed | $945,000 | Wfg Title Company | |
| Interfamily Deed Transfer | -- | None Available | |
| Grant Deed | $580,000 | Ticor Title Tustin Orange Co | |
| Grant Deed | $746,500 | Commerce Title Sb |
Mortgage History
| Date | Status | Loan Amount | Loan Type |
|---|---|---|---|
| Open | $756,000 | New Conventional | |
| Previous Owner | $542,000 | New Conventional | |
| Previous Owner | $101,000 | Credit Line Revolving | |
| Previous Owner | $55,000 | Credit Line Revolving | |
| Previous Owner | $508,000 | Adjustable Rate Mortgage/ARM | |
| Previous Owner | $508,750 | FHA | |
| Previous Owner | $412,000 | New Conventional | |
| Previous Owner | $54,302 | Stand Alone Second | |
| Previous Owner | $500,000 | New Conventional |
Property History
| Date | Event | Price | Change | Sq Ft Price |
|---|---|---|---|---|
| 07/30/2021 07/30/21 | Sold | $945,000 | -0.5% | $256 / Sq Ft |
| 07/05/2021 07/05/21 | Pending | -- | -- | -- |
| 06/27/2021 06/27/21 | Price Changed | $950,000 | +5.6% | $258 / Sq Ft |
| 06/25/2021 06/25/21 | For Sale | $899,900 | 0.0% | $244 / Sq Ft |
| 06/01/2021 06/01/21 | For Sale | $899,900 | -4.8% | $244 / Sq Ft |
| 06/01/2021 06/01/21 | Off Market | $945,000 | -- | -- |
| 05/18/2021 05/18/21 | Off Market | $945,000 | -- | -- |
| 05/18/2021 05/18/21 | Pending | -- | -- | -- |
| 04/19/2021 04/19/21 | For Sale | $899,900 | +55.2% | $244 / Sq Ft |
| 10/08/2013 10/08/13 | Sold | $580,000 | -3.3% | $157 / Sq Ft |
| 08/27/2013 08/27/13 | Price Changed | $599,900 | -1.7% | $163 / Sq Ft |
| 08/23/2013 08/23/13 | For Sale | $610,000 | -- | $165 / Sq Ft |
Tax History Compared to Growth
Tax History
| Year | Tax Paid | Tax Assessment Tax Assessment Total Assessment is a certain percentage of the fair market value that is determined by local assessors to be the total taxable value of land and additions on the property. | Land | Improvement |
|---|---|---|---|---|
| 2025 | $13,679 | $1,002,841 | $191,017 | $811,824 |
| 2023 | $13,679 | $963,900 | $183,600 | $780,300 |
| 2022 | $13,320 | $945,000 | $180,000 | $765,000 |
| 2021 | $10,110 | $656,846 | $169,871 | $486,975 |
| 2020 | $10,388 | $650,112 | $168,130 | $481,982 |
| 2019 | $10,219 | $637,366 | $164,834 | $472,532 |
| 2018 | $10,058 | $624,869 | $161,603 | $463,266 |
| 2017 | $9,887 | $612,618 | $158,435 | $454,183 |
| 2016 | $9,864 | $600,607 | $155,329 | $445,278 |
| 2015 | $9,820 | $591,588 | $152,997 | $438,591 |
| 2014 | $9,742 | $580,000 | $150,000 | $430,000 |
Agents Affiliated with this Home
-
Helen Mohseni

Seller's Agent in 2021
Helen Mohseni
National Realty Group
(714) 803-9776
13 in this area
37 Total Sales
-
Thomas Lorini

Buyer's Agent in 2021
Thomas Lorini
eXp Realty of California Inc
(949) 701-8272
1 in this area
27 Total Sales
-
John Babai

Seller's Agent in 2013
John Babai
John Babai, Broker
(951) 733-1989
2 in this area
74 Total Sales
-
D
Buyer's Agent in 2013
Derek Dudley
Dudley Realty And Investments
Map
Source: California Regional Multiple Listing Service (CRMLS)
MLS Number: IG13170768
APN: 114-681-012
- 833 W Orange Heights Ln
- 795 Donatello Dr
- 3933 Malaga St
- 3231 Hannover St
- 762 Saint James Dr
- 3338 Camden Ln
- 3114 Sundown Ln
- 3629 Elker Rd
- 3125 Andaluz Way
- 3141 Brunstane Cir
- 832 Carolina Cir
- 3384 Amethyst St
- 3525 Elker Rd
- 2898 Briarhaven Ln
- 197 Lydia Ln
- 1030 Benedict Cir
- 935 Rustlers Way
- 3428 Birchleaf Dr
- 2775 S Buena Vista Ave
- 3090 Mangular Ave
