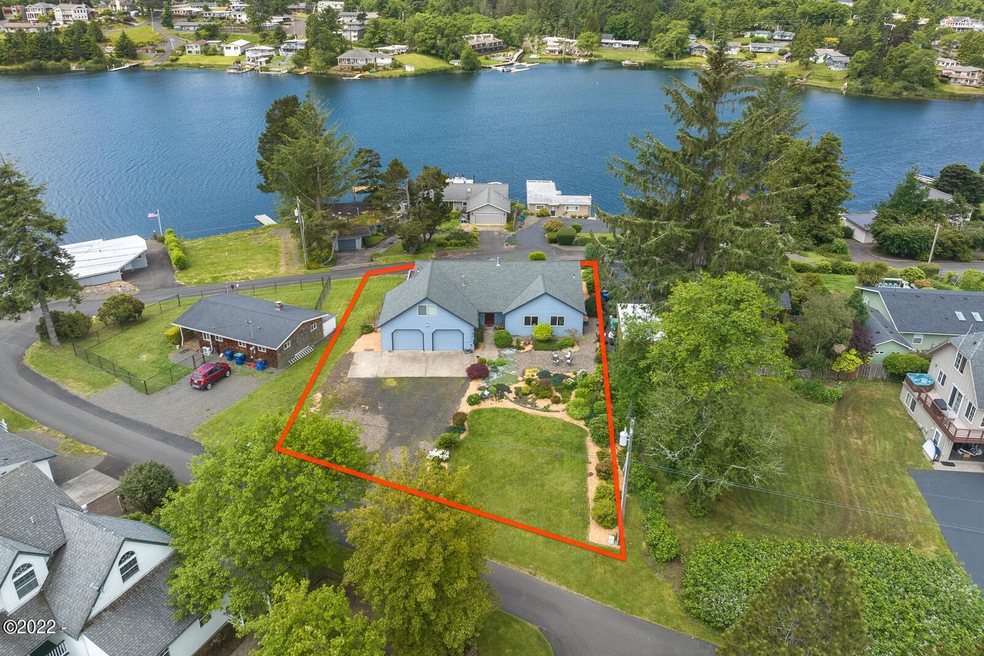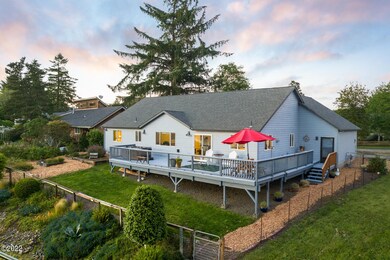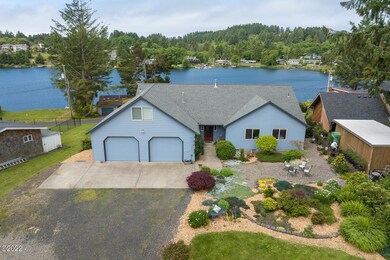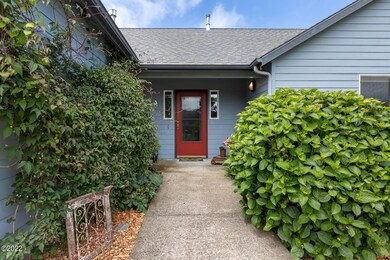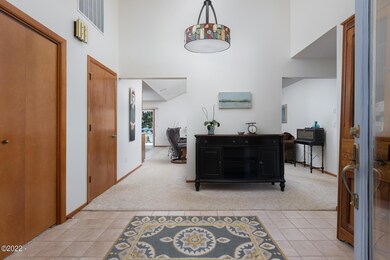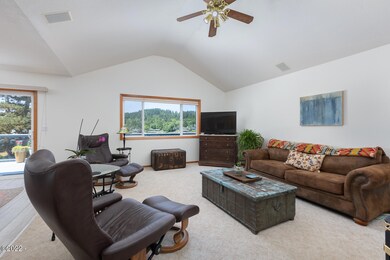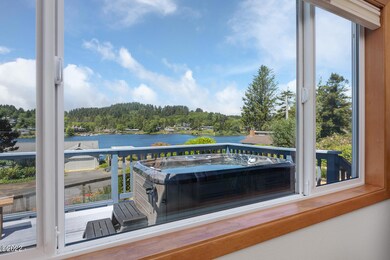
3344 NE Johns Loop Neotsu, OR 97364
Neotsu NeighborhoodHighlights
- RV Access or Parking
- Deck
- Ranch Style House
- Lake View
- Vaulted Ceiling
- No HOA
About This Home
As of August 2022Desirable, one level, home on just over 1/4 acre in sunny Neotsu! Lake views from almost every window. Formal entryway, open concept living/dining room, chef's kitchen with Quartz counters and eat-in island, gas fireplace in living room, wide hallways/doors for handicap accessibility, and huge bonus room above garage. 3rd bedroom has an Armoire. Relax in the hot tub on the wrap around deck. New interior paint and LVP flooring in kitchen and baths. Fenced in yard includes raised garden beds and 5 different varieties of berries. Oversized garage with plenty of storage and outside RV parking with hookups. Nearby community dock to enjoy fishing or kayaking.
Home Details
Home Type
- Single Family
Est. Annual Taxes
- $4,738
Year Built
- Built in 1997
Lot Details
- 0.28 Acre Lot
- Irregular Lot
- Property is zoned R-1 Residential, Single
Property Views
- Lake
- Mountain
Home Design
- Ranch Style House
- Composition Roof
- HardiePlank Siding
- Concrete Perimeter Foundation
Interior Spaces
- 2,181 Sq Ft Home
- Vaulted Ceiling
Kitchen
- Stove
- Microwave
- Dishwasher
Flooring
- Carpet
- Tile
Bedrooms and Bathrooms
- 3 Bedrooms
- 2 Bathrooms
Parking
- 2 Car Attached Garage
- RV Access or Parking
Accessible Home Design
- Halls are 36 inches wide or more
- Handicap Accessible
- Doors are 36 inches wide or more
- Level Entry For Accessibility
Outdoor Features
- Deck
- Covered patio or porch
Utilities
- Forced Air Cooling System
- Electricity To Lot Line
- Gas Water Heater
- Septic System
Community Details
- No Home Owners Association
- Lake Point Subdivision
Listing and Financial Details
- Tax Lot 6801
- Assessor Parcel Number 071102DA-6801-00
Map
Home Values in the Area
Average Home Value in this Area
Property History
| Date | Event | Price | Change | Sq Ft Price |
|---|---|---|---|---|
| 08/15/2022 08/15/22 | Sold | $703,744 | -0.9% | $323 / Sq Ft |
| 07/13/2022 07/13/22 | Pending | -- | -- | -- |
| 07/08/2022 07/08/22 | For Sale | $710,000 | +58.1% | $326 / Sq Ft |
| 08/23/2019 08/23/19 | Sold | $449,000 | 0.0% | $206 / Sq Ft |
| 07/10/2019 07/10/19 | Pending | -- | -- | -- |
| 07/08/2019 07/08/19 | For Sale | $449,000 | -- | $206 / Sq Ft |
Tax History
| Year | Tax Paid | Tax Assessment Tax Assessment Total Assessment is a certain percentage of the fair market value that is determined by local assessors to be the total taxable value of land and additions on the property. | Land | Improvement |
|---|---|---|---|---|
| 2024 | $5,327 | $405,590 | -- | -- |
| 2023 | $5,159 | $393,780 | $0 | $0 |
| 2022 | $5,008 | $382,320 | $0 | $0 |
| 2021 | $4,738 | $371,190 | $0 | $0 |
| 2020 | $4,641 | $360,380 | $0 | $0 |
| 2019 | $4,396 | $349,890 | $0 | $0 |
| 2018 | $4,382 | $339,700 | $0 | $0 |
| 2017 | $4,066 | $329,810 | $0 | $0 |
| 2016 | $3,745 | $320,210 | $0 | $0 |
| 2015 | $3,803 | $311,690 | $0 | $0 |
| 2014 | $3,514 | $302,620 | $0 | $0 |
| 2013 | -- | $293,810 | $0 | $0 |
Mortgage History
| Date | Status | Loan Amount | Loan Type |
|---|---|---|---|
| Open | $410,000 | New Conventional | |
| Previous Owner | $412,000 | New Conventional | |
| Previous Owner | $404,100 | New Conventional | |
| Previous Owner | $110,000 | Fannie Mae Freddie Mac |
Deed History
| Date | Type | Sale Price | Title Company |
|---|---|---|---|
| Warranty Deed | $703,744 | Western Title | |
| Interfamily Deed Transfer | -- | None Available | |
| Warranty Deed | $449,000 | Western Title & Escrow | |
| Quit Claim Deed | -- | None Available | |
| Bargain Sale Deed | -- | None Available | |
| Warranty Deed | $375,000 | Wte |
Similar Homes in Neotsu, OR
Source: Lincoln County Board of REALTORS® MLS (OR)
MLS Number: 22-1439
APN: R56301
- 3403 NE Johns Loop
- 3510 NE Johns Loop
- 3979 NE Johns Ave
- 3500 NE West Devils Lake Rd
- 3212 NE 32nd Dr
- 3792 NE West Devils Lake Rd Unit 1
- 4006 NE West Devils Lake Rd Unit Linc
- 4040 NE West Devils Lake Rd Tl 2605
- 4040 NE West Devils Lake Tl 2605 Rd
- 4232 NE D Ave
- 14.21 NE West Devils Lake Rd
- TL NE West Devils Lake Rd
- 4304 NE 42nd St
- 1640 NE West Devils Lake Rd
- 3735 NE Surf Dr
- 4678 NE Windward Place
- TL 2600 NE East Ave
- 3252 NE 50th St
- 3580 NE Reef Dr
- 4530 NE Union Loop
