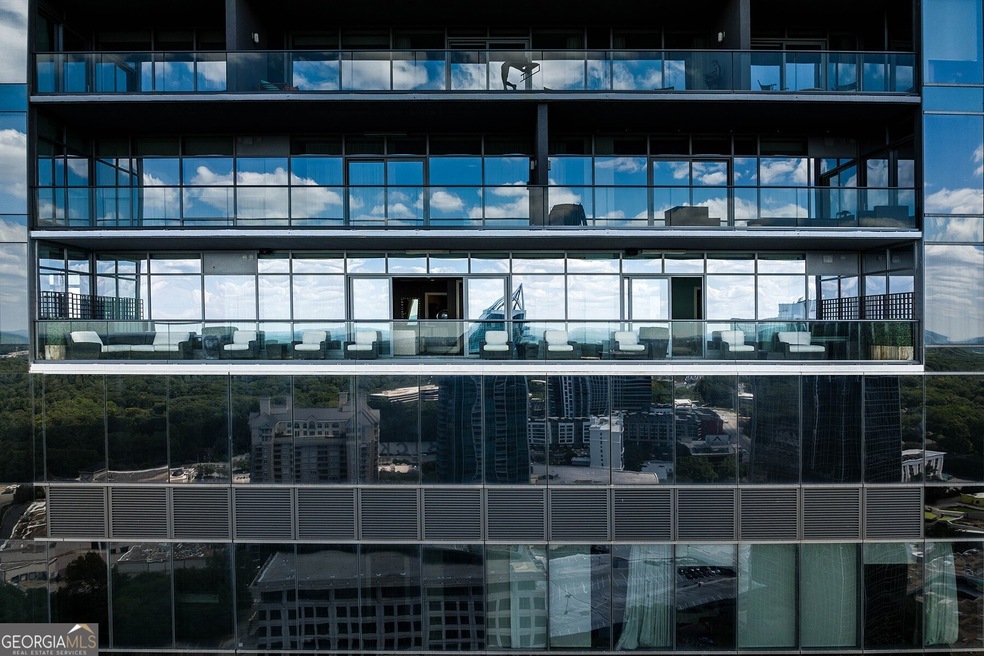Explore an exceptional opportunity within Sovereign, Atlanta's premier residential tower, where architectural magnificence converges with contemporary refinement. Presenting a meticulously designed residence that redefines elevated living, this exquisite and rare three-bedroom floor plan establishes a new benchmark for sophistication and elegance. Step through the double front doors into the foyer, where opulence and consideration are evident in every detail. A combined living and dining area with a wet bar and floor-to-ceiling windows welcomes you into the home, and elevated elevent-foot ceilings suffuse the space with natural light. Engage in the art of culinary expertise in the state-of-the-art chef's kitchen adorned with a tiered island, exquisite cabinetry, premium stainless steel appliances, and a ceiling-high backsplash. Experience a seamless flow from the open-concept living and dining rooms to the oversized covered balcony, which showcases panoramic views of Downtown, Buckhead, and the North Georgia Mountains. Retreat to the oversized primary suite, offer a sitting area and a private balcony with a fireplace. The primary bathroom stands as a testament to luxury with magnificent views, a soaking tub, and a dual vanity. Beyond the main living area, discover a generous guest suite with a covered balcony and a primary-sized en suite bathroom equipped with a second soaking tub, a dual vanity, and an elegant glass shower. Floor-to-ceiling windows continue in the third en suite bedroom as well. Remarkably, this offering encompasses three prime parking spaces within the secure garage, a climate-controlled storage unit, and dedicated wine storage. Conveniently located on the amenity level, enjoy easy access to the community's grilling station, three distinct lounges, each with its own full kitchen, a conference room, a serene spa with fireplace, and a saltwater pool with a tanning ledge. Enjoy the seamless service of a doorman, a 24/7 staffed front desk, and a concierge team that anticipates every need.

