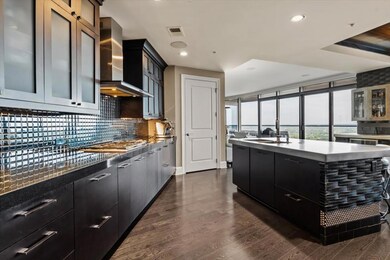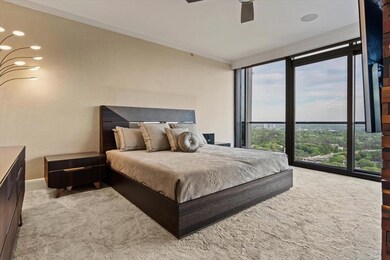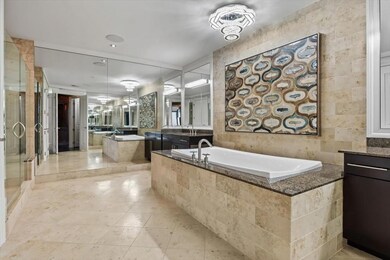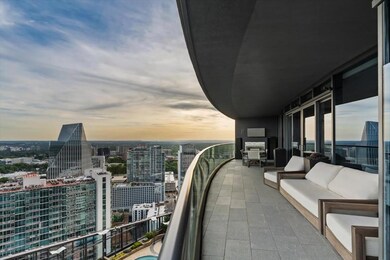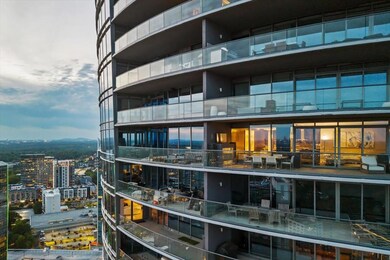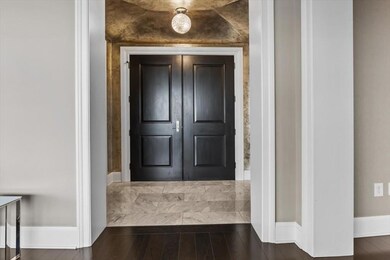Experience elevated city living at Sovereign #3405, a luxury residence in one of Buckhead's most iconic high-rises. This stunning condo features a massive wraparound terrace offering breathtaking, unobstructed views of Buckhead, Midtown, and Stone Mountain. Whether you're hosting friends or enjoying a quiet evening by the private outdoor fireplace, the terrace provides an unmatched indoor-outdoor living experience. Inside, the open layout is designed with modern elegance in mind. High-end finishes, smart home automation, and designer touches are found throughout. The gourmet kitchen includes a custom wine bar, perfect for entertaining, while the formal dining room is accented with rich wood paneling for a touch of sophistication. The spacious primary suite features a spa-inspired bathroom, custom walk-in closet, and a private office nook. A flexible media room can easily be used as a third bedroom or home office. Sovereign offers some of the most extensive amenities in Atlanta, including a resort-style pool and hot tub, outdoor grilling areas, private wine storage, a guest suite, catering kitchen, and 24-hour concierge, security, valet parking, and access to The Buckhead Club. Located in the heart of Buckhead, you're just steps away from top dining, shopping, and nightlife. This is elevated city living with luxury and lifestyle at the forefront!


