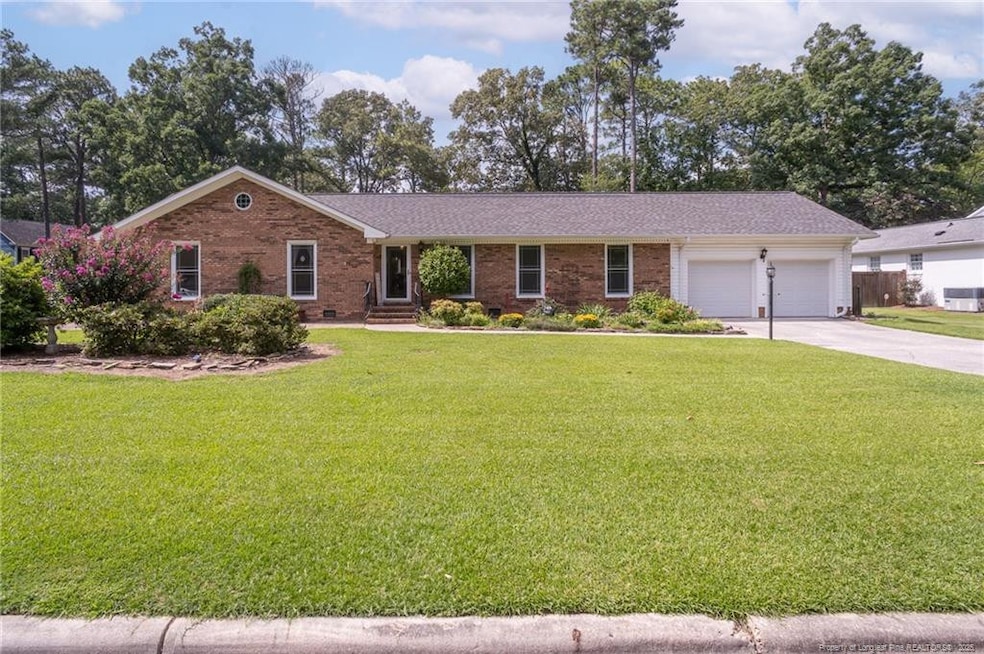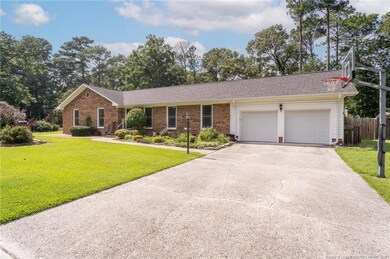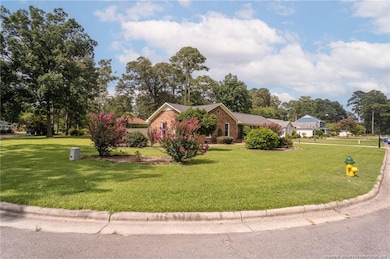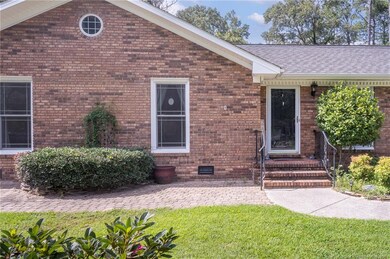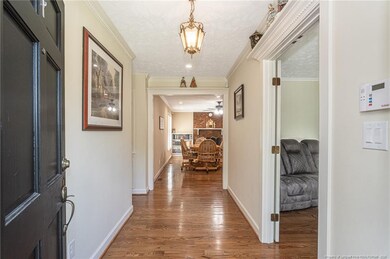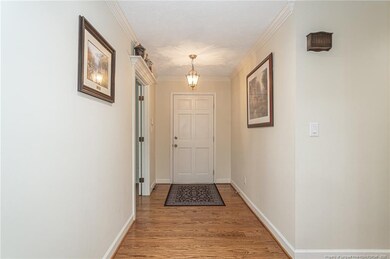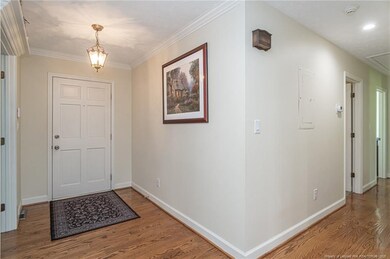
3344 Quarry Dr Fayetteville, NC 28303
Terry Sanford NeighborhoodEstimated payment $2,181/month
Highlights
- Deck
- Wood Flooring
- No HOA
- Ranch Style House
- 1 Fireplace
- Covered patio or porch
About This Home
This beautiful all-brick ranch sits on a corner lot in a very desirable and established neighborhood. Inside, you'll find 3 generously sized bedrooms and 2 fully updated bathrooms. Gorgeous hardwood floors run throughout the main living spaces, while the bedrooms offer fresh, soft carpet for comfort. All bedrooms have tons of natural light, ceiling fans and closets with built-in organizers. The home boasts multiple living areas, including a formal living room, a dedicated office, and a spacious family room with a cozy fireplace—ideal for relaxing or entertaining. The heart of the home is the stunning, fully renovated kitchen featuring a massive 10-foot island, custom cabinetry, stainless steel appliances, and premium finishes that elevate everyday living. Step outside to a true outdoor retreat: an expansive screened-in porch with vaulted ceilings that overlooks a beautifully manicured yard. Enjoy your own established garden full of squash, tomatoes, and peppers, along with mature fruit trees including pear, plum, fig, and nectarine. Whether you’re sipping coffee on the porch or harvesting fresh produce, this backyard is something special. Additional highlights include custom windows throughout, new tankless water heater, dedicated laundry room, a newer roof, a fully fenced yard, and an attached two-car garage with extra storage space. This home is a must see - Schedule your showing today!
Home Details
Home Type
- Single Family
Est. Annual Taxes
- $2,981
Year Built
- Built in 1976
Lot Details
- 0.4 Acre Lot
- Cleared Lot
- Property is zoned SF10 - Single Family Res
Parking
- 2 Car Attached Garage
Home Design
- Ranch Style House
- Brick Veneer
Interior Spaces
- 1,984 Sq Ft Home
- 1 Fireplace
- Insulated Windows
- Open Floorplan
- Storage
- Crawl Space
Kitchen
- Eat-In Kitchen
- Convection Oven
- Dishwasher
- Kitchen Island
Flooring
- Wood
- Tile
- Vinyl
Bedrooms and Bathrooms
- 3 Bedrooms
- 2 Full Bathrooms
Laundry
- Laundry on main level
- Washer and Dryer
Outdoor Features
- Deck
- Covered patio or porch
- Rain Gutters
Utilities
- Central Air
- Heating System Uses Gas
Community Details
- No Home Owners Association
Listing and Financial Details
- Assessor Parcel Number 0418-70-5792.000
Map
Home Values in the Area
Average Home Value in this Area
Tax History
| Year | Tax Paid | Tax Assessment Tax Assessment Total Assessment is a certain percentage of the fair market value that is determined by local assessors to be the total taxable value of land and additions on the property. | Land | Improvement |
|---|---|---|---|---|
| 2024 | $2,981 | $220,158 | $80,000 | $140,158 |
| 2023 | $3,175 | $210,243 | $80,000 | $130,243 |
| 2022 | $3,016 | $210,243 | $80,000 | $130,243 |
| 2021 | $3,016 | $210,243 | $80,000 | $130,243 |
| 2019 | $2,981 | $205,100 | $80,000 | $125,100 |
| 2018 | $2,981 | $205,100 | $80,000 | $125,100 |
| 2017 | $2,878 | $205,100 | $80,000 | $125,100 |
| 2016 | $2,817 | $216,200 | $80,000 | $136,200 |
| 2015 | $2,788 | $216,200 | $80,000 | $136,200 |
| 2014 | $2,781 | $216,200 | $80,000 | $136,200 |
Property History
| Date | Event | Price | Change | Sq Ft Price |
|---|---|---|---|---|
| 07/20/2025 07/20/25 | Pending | -- | -- | -- |
| 07/15/2025 07/15/25 | For Sale | $349,000 | -- | $176 / Sq Ft |
Purchase History
| Date | Type | Sale Price | Title Company |
|---|---|---|---|
| Warranty Deed | $265,000 | None Available | |
| Warranty Deed | $219,000 | -- | |
| Warranty Deed | $170,500 | -- |
Mortgage History
| Date | Status | Loan Amount | Loan Type |
|---|---|---|---|
| Previous Owner | $30,000 | Credit Line Revolving | |
| Previous Owner | $202,000 | New Conventional | |
| Previous Owner | $45,000 | Credit Line Revolving | |
| Previous Owner | $189,125 | New Conventional | |
| Previous Owner | $219,000 | New Conventional | |
| Previous Owner | $148,736 | VA |
Similar Homes in Fayetteville, NC
Source: Doorify MLS
MLS Number: LP746267
APN: 0418-70-5792
