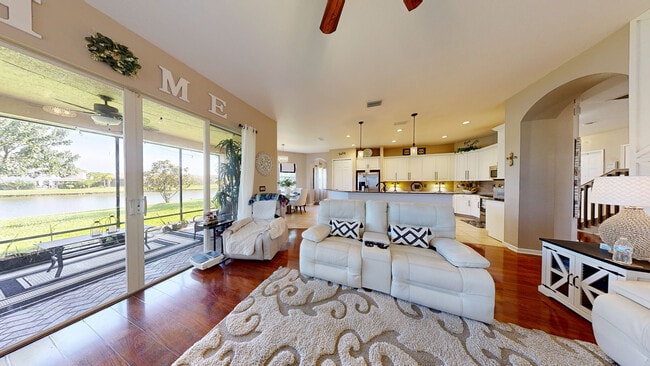
3344 Westford Cir SW Vero Beach, FL 32968
Highlights
- Lake Front
- Fitness Center
- Outdoor Pool
- Vero Beach High School Rated A-
- Home fronts a pond
- Gated Community
About This Home
Elegant 3BR/3BA lakefront home in gated Millstone Landing. Features den/4th BR on main, screened lanai with lake views, and spacious kitchen with island, SS appliances, and breakfast area, dining and family room. Grand spiral staircase leads to loft with covered balcony, Master Suite with his/hers closets, garden tub, shower, 2nd/3rd BRs, and full bath. New roof coming soon. New water heater & 2 A/C units (2023). Resort-style amenities and sidewalks throughout.
Listing Agent
Keller Williams Realty of VB Brokerage Phone: 772-696-2078 License #3349689 Listed on: 09/02/2025

Home Details
Home Type
- Single Family
Year Built
- Built in 2007
Lot Details
- Home fronts a pond
- Lake Front
- Southwest Facing Home
- Sprinkler System
Parking
- 2 Car Attached Garage
Home Design
- Tile Roof
Interior Spaces
- 3,334 Sq Ft Home
- 2-Story Property
- High Ceiling
- Window Treatments
- Sliding Doors
- Lake Views
Kitchen
- Breakfast Area or Nook
- Range
- Dishwasher
- Kitchen Island
Flooring
- Carpet
- Laminate
- Tile
Bedrooms and Bathrooms
- 3 Bedrooms
- Walk-In Closet
- 3 Full Bathrooms
- Roman Tub
- Soaking Tub
Laundry
- Laundry Room
- Dryer
- Washer
Home Security
- Closed Circuit Camera
- Fire and Smoke Detector
Outdoor Features
- Outdoor Pool
- Balcony
- Enclosed Patio or Porch
Utilities
- Multiple cooling system units
- Central Heating and Cooling System
- Multiple Heating Units
- Electric Water Heater
Listing and Financial Details
- Tenant pays for cable TV, electricity, internet, sewer, trash collection, telephone, water
- Tax Lot 338
- Assessor Parcel Number 33393400004000000338.0
Community Details
Overview
- Keystone Property Managem Association
- Millstone Landing Subdivision
Amenities
- Clubhouse
Recreation
- Tennis Courts
- Community Basketball Court
- Pickleball Courts
- Fitness Center
- Community Pool
Pet Policy
- Limit on the number of pets
- Breed Restrictions
Security
- Resident Manager or Management On Site
- Gated Community
Map
About the Listing Agent

Thinking of Buying or Selling? Let’s Make it Happen!
Whether you're a first-time homebuyer, ready to sell, looking for a 55+ community, relocating, or interested in a new construction home (yes, I know it can feel like a jungle!), I’m here to help. Need more space, looking to downsize, or searching for that perfect vacation home or investment property? I've got you covered every step of the way—from start to finish, and beyond.
Let’s chat! Call or text: 772-696-2078
With nearly a
Mette's Other Listings
Source: REALTORS® Association of Indian River County
MLS Number: 290765
APN: 33-39-34-00004-0000-00338.0
- 2001 Albany Terrace SW
- 1769 Berkshire Cir SW
- 1782 Berkshire Cir SW
- 3315 Rockport St SW
- 3305 Rockport St SW
- 1808 Berkshire Cir SW
- 1728 Berkshire Cir SW
- 1819 Berkshire Cir SW
- 1755 Belmont Cir SW
- 2770 Grand Isle Way SW
- 1830 Berkshire Cir SW
- 1961 Newmark Cir SW
- 2151 Harwick Cir SW
- 2281 Garfield Dr SW
- 1781 Belmont Cir SW
- 2231 Arlington Dr SW
- 2251 Arlington Dr SW
- 2271 Arlington Dr SW
- 2735 Hanover St SW
- 1883 Grey Falcon Cir SW
- 1786 Berkshire Cir SW
- 1750 Berkshire Cir SW
- 1739 Berkshire Cir SW
- 2716 Granville Manor SW
- 1929 Grey Falcon Cir SW
- 1264 36th Ave SW
- 2040 Amazon Way SW
- 2009 Grey Falcon Cir SW
- 2003 Grey Falcon Cir SW
- 1336 25th Ave SW
- 2651 12th Square SW
- 1680 19th Ave SW
- 2235 18th Ave SW
- 1315 20th Ave SW
- 6621 Fort Pierce Blvd
- 1325 17th Ct SW
- 1196 19th Ave SW
- 2553 Langrove Ln SW
- 826 Middleton Dr SW
- 832 Alexandra Ave SW





