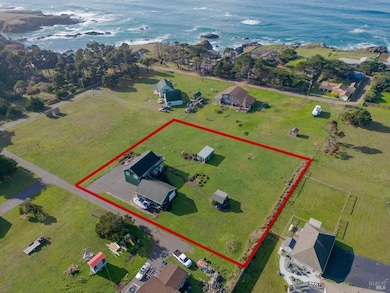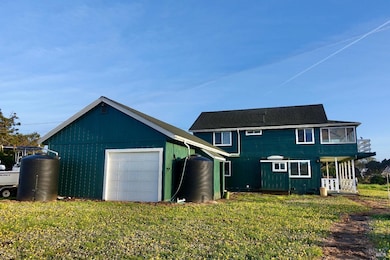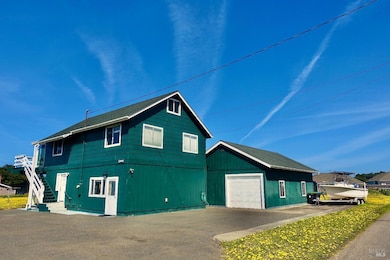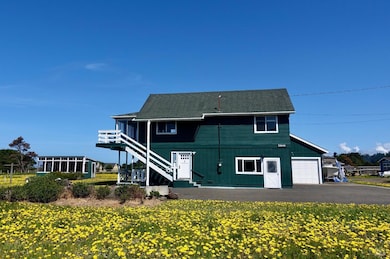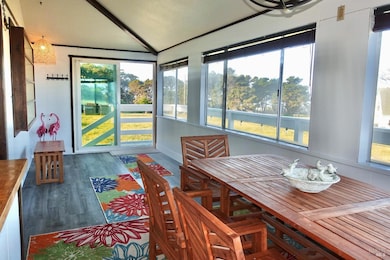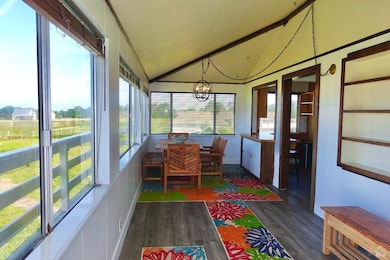33440 Pacific Way Fort Bragg, CA 95437
Estimated payment $4,915/month
Highlights
- Greenhouse
- Meadow
- Attic
- 1.01 Acre Lot
- Main Floor Bedroom
- Loft
About This Home
For those who appreciate the soothing sounds of seals and buoy bells, this home has a serene coastal setting with ocean sunsets and grassy meadow views. Designed with a reverse floor plan: kitchen, living room and sunroom with many west-facing windows on the 2nd floor. A cozy bedroom, luxurious bathroom with soaking tub and a game room with bar, ample storage and laundry hookups on the first floor. The 3rd floor loft, a delightful retreat with a unique patchwork carpet, serves as a playful space for the young-at-heart. The sunroom is the perfect place to unwind with a book or simply enjoy the beauty of nature while warmed by the afternoon sun. The bonus game room has over 400 sq. feet of space and could become a personal gym, art studio or an entertainment hub. The large 4-car garage also has a loft accessed via ladder, providing lots of room for hobbies and cars. There is a charming greenhouse structure and extra potting shed area for those with green thumbs. The property is also set up with a rainwater catchment system for eco-friendly gardening. Whether you have a large family, are seeking a vacation rental property with a flexible floor plan or simply need extra room for hobbies, this house has offers plentiful options.
Home Details
Home Type
- Single Family
Est. Annual Taxes
- $8,533
Year Built
- Built in 1974
Lot Details
- 1.01 Acre Lot
- Meadow
- Property is zoned RR5(1):U
Parking
- 4 Car Detached Garage
- 4 Open Parking Spaces
- Converted Garage
- Workshop in Garage
- Garage Door Opener
Home Design
- Concrete Foundation
- Composition Roof
Interior Spaces
- 1,944 Sq Ft Home
- 3-Story Property
- Family Room
- Living Room
- Dining Room
- Loft
- Sun or Florida Room
- Attic
Kitchen
- Free-Standing Electric Oven
- Electric Cooktop
Flooring
- Laminate
- Tile
Bedrooms and Bathrooms
- 3 Bedrooms
- Main Floor Bedroom
- Bathroom on Main Level
- 2 Full Bathrooms
Laundry
- Dryer
- Washer
Outdoor Features
- Balcony
- Greenhouse
- Shed
Utilities
- No Cooling
- Heating Available
- Well
- Septic System
- Cable TV Available
Listing and Financial Details
- Assessor Parcel Number 017-320-09-00
Map
Home Values in the Area
Average Home Value in this Area
Tax History
| Year | Tax Paid | Tax Assessment Tax Assessment Total Assessment is a certain percentage of the fair market value that is determined by local assessors to be the total taxable value of land and additions on the property. | Land | Improvement |
|---|---|---|---|---|
| 2025 | $8,533 | $742,845 | $265,302 | $477,543 |
| 2023 | $8,533 | $714,000 | $255,000 | $459,000 |
| 2022 | $8,489 | $101,072 | $16,558 | $84,514 |
| 2021 | $1,241 | $99,091 | $16,234 | $82,857 |
| 2020 | $1,218 | $98,144 | $16,090 | $82,054 |
| 2019 | $1,203 | $96,219 | $15,774 | $80,445 |
| 2018 | $1,175 | $94,333 | $15,465 | $78,868 |
| 2017 | $1,006 | $92,484 | $15,162 | $77,322 |
| 2016 | $985 | $90,670 | $14,864 | $75,806 |
| 2015 | $969 | $89,309 | $14,641 | $74,668 |
| 2014 | $945 | $87,561 | $14,355 | $73,206 |
Property History
| Date | Event | Price | Change | Sq Ft Price |
|---|---|---|---|---|
| 03/24/2025 03/24/25 | Price Changed | $789,000 | -1.3% | $406 / Sq Ft |
| 10/15/2024 10/15/24 | Price Changed | $799,000 | -7.6% | $411 / Sq Ft |
| 09/27/2024 09/27/24 | Price Changed | $865,000 | -3.8% | $445 / Sq Ft |
| 06/10/2024 06/10/24 | Price Changed | $899,000 | -2.3% | $462 / Sq Ft |
| 05/02/2024 05/02/24 | Price Changed | $920,000 | -2.6% | $473 / Sq Ft |
| 04/11/2024 04/11/24 | For Sale | $945,000 | -- | $486 / Sq Ft |
Purchase History
| Date | Type | Sale Price | Title Company |
|---|---|---|---|
| Grant Deed | -- | First American Title | |
| Grant Deed | $700,000 | Fidelity National Title | |
| Interfamily Deed Transfer | -- | None Available |
Mortgage History
| Date | Status | Loan Amount | Loan Type |
|---|---|---|---|
| Open | $726,200 | New Conventional | |
| Previous Owner | $725,000 | New Conventional |
Source: Bay Area Real Estate Information Services (BAREIS)
MLS Number: 324025358
APN: 017-320-09-00
- 16920 Ocean Dr
- 18391 Old Coast Hwy
- 18451 N Highway 1
- 32875 Simpson Ln
- 18520 Old Coast Hwy
- 32691 Pearl Dr
- 16500 Pine Dr
- 19171 S Harbor Dr
- 300 N Harbor Dr
- 18841 Lahmon Ln
- 19680 Noyo Acres Dr
- 571 S Franklin St
- 459 S Mcpherson St
- 121 Grove St
- 494 S Whipple St
- 443 S Harrison St
- 517 S Lincoln St
- 251 S Franklin St
- 142 S Franklin St
- 170 Ebbing Way

