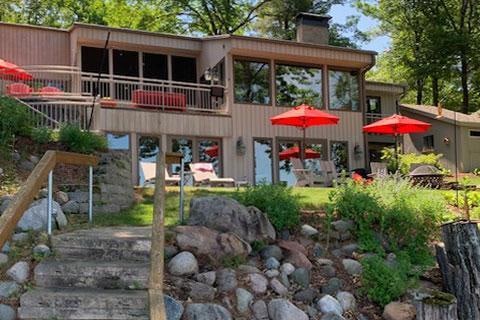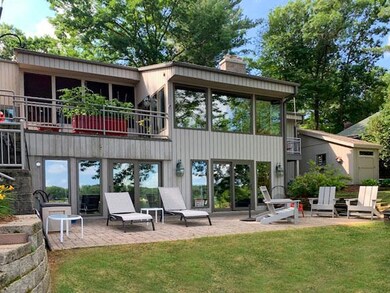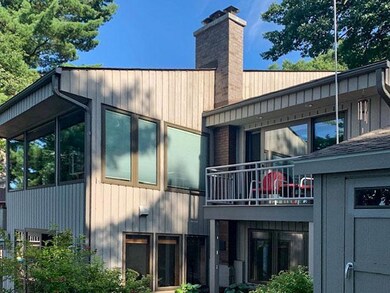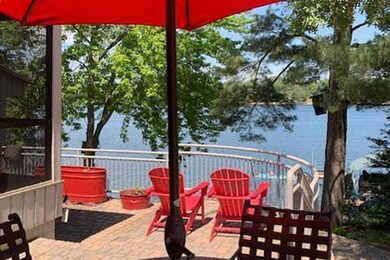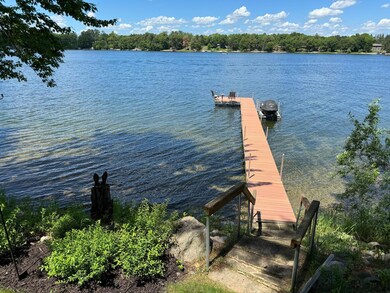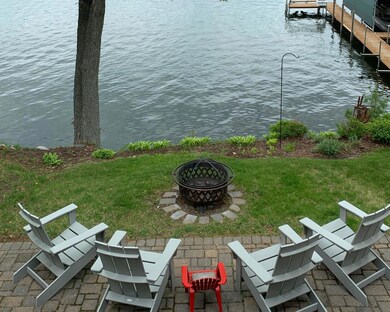
33445 Cobalt Cir NW Cambridge, MN 55008
Highlights
- Lake Front
- Fireplace in Primary Bedroom
- Sauna
- Beach Access
- Recreation Room
- No HOA
About This Home
As of March 2025Beautiful home on the clear waters and sandy shores of coveted Spectacle Lake, just one hour north of the Twin Cites. This well maintained and updated home sits on 94 feet of prime lakeshore providing easy access to a private dock, new in 2024, perfect for watercraft, swimming, and fishing. Enjoy three levels of paver patios perfect for outdoor entertaining- one level is hot tub ready. The screen porch is ideal for summer dining overlooking the lake. This multi-level home offers lake views from most rooms, including the kitchen with granite countertops. On the main level, the entry foyer opens to the dining room, kitchen, and screen porch along with a sweeping view of the living room and lake. A half bath, mudroom and laundry with access to the garage and patios round out this level. Step down into the living room featuring a two-sided fireplace and a wall of windows providing a panoramic lake vista. Escape to the adjacent primary suite of your dreams with more lake views, private balcony, spacious walk-in shower, separate sink areas and a water closet plus a custom closet with island. The walkout lower level has two additional baths and bedrooms plus an office with lake views. This level also features a large amusement area with a game room, kitchenette and sauna. Don't miss this one!
Home Details
Home Type
- Single Family
Est. Annual Taxes
- $6,694
Year Built
- Built in 1980
Lot Details
- 0.36 Acre Lot
- Lot Dimensions are 94x171x90x159
- Lake Front
- Vinyl Fence
Parking
- 2 Car Attached Garage
- Parking Storage or Cabinetry
- Heated Garage
- Garage Door Opener
Home Design
- Split Level Home
Interior Spaces
- Brick Fireplace
- Entrance Foyer
- Living Room with Fireplace
- Dining Room
- Home Office
- Recreation Room
- Game Room
- Utility Room Floor Drain
- Lake Views
Kitchen
- Range
- Dishwasher
- Disposal
- The kitchen features windows
Bedrooms and Bathrooms
- 3 Bedrooms
- Fireplace in Primary Bedroom
Laundry
- Dryer
- Washer
Finished Basement
- Walk-Out Basement
- Basement Fills Entire Space Under The House
- Basement Storage
- Natural lighting in basement
Outdoor Features
- Beach Access
- Patio
- Porch
Utilities
- Forced Air Heating and Cooling System
- Humidifier
- 200+ Amp Service
- Water Filtration System
- Private Water Source
- Well
- Drilled Well
- Septic System
Community Details
- No Home Owners Association
- Sauna
Listing and Financial Details
- Assessor Parcel Number 130600170
Ownership History
Purchase Details
Home Financials for this Owner
Home Financials are based on the most recent Mortgage that was taken out on this home.Purchase Details
Purchase Details
Home Financials for this Owner
Home Financials are based on the most recent Mortgage that was taken out on this home.Similar Homes in Cambridge, MN
Home Values in the Area
Average Home Value in this Area
Purchase History
| Date | Type | Sale Price | Title Company |
|---|---|---|---|
| Deed | $795,000 | -- | |
| Trustee Deed | $525,000 | -- | |
| Warranty Deed | $540,000 | -- |
Mortgage History
| Date | Status | Loan Amount | Loan Type |
|---|---|---|---|
| Previous Owner | $70 | Unknown | |
| Previous Owner | $402,000 | Stand Alone Refi Refinance Of Original Loan | |
| Previous Owner | $417,000 | No Value Available |
Property History
| Date | Event | Price | Change | Sq Ft Price |
|---|---|---|---|---|
| 03/28/2025 03/28/25 | Sold | $795,000 | 0.0% | $282 / Sq Ft |
| 03/12/2025 03/12/25 | Pending | -- | -- | -- |
| 03/10/2025 03/10/25 | For Sale | $795,000 | -- | $282 / Sq Ft |
Tax History Compared to Growth
Tax History
| Year | Tax Paid | Tax Assessment Tax Assessment Total Assessment is a certain percentage of the fair market value that is determined by local assessors to be the total taxable value of land and additions on the property. | Land | Improvement |
|---|---|---|---|---|
| 2024 | $6,694 | $717,000 | $230,100 | $486,900 |
| 2023 | $6,468 | $717,000 | $230,100 | $486,900 |
| 2022 | $6,376 | $648,100 | $212,000 | $436,100 |
| 2021 | $5,836 | $523,900 | $171,800 | $352,100 |
| 2020 | $5,346 | $490,800 | $153,700 | $337,100 |
| 2019 | $4,696 | $449,400 | $0 | $0 |
| 2018 | $4,168 | $322,800 | $0 | $0 |
| 2016 | $3,956 | $0 | $0 | $0 |
| 2015 | $4,576 | $0 | $0 | $0 |
| 2014 | -- | $0 | $0 | $0 |
| 2013 | -- | $0 | $0 | $0 |
Agents Affiliated with this Home
-
Wayne Groff

Seller's Agent in 2025
Wayne Groff
Edina Realty, Inc.
(612) 867-0915
71 Total Sales
-
Timothy Haley

Buyer's Agent in 2025
Timothy Haley
Century 21 Moline Realty Inc
(320) 364-0379
102 Total Sales
Map
Source: NorthstarMLS
MLS Number: 6682177
APN: 13.060.0170
- 33473 Cobalt Cir NW
- 33512 Xenon Dr NW
- 38xx Variolite St NW
- 4765 344th Ln NW
- 66xx 327th Ln
- 77XX 381st St NW
- 7268 Green Lake Shore Dr NW
- 8066 325th Ave NW
- 8072 325th Ave NW
- 8132 325th Ave NW
- 8136 325th Ave NW
- 8204 325th Ave NW
- 8266 325th Ave NW
- xx Highway 95 NW
- 5235 313th Ave NW
- TBD-10AC 313th Ave NW
- 35101 Blackfoot St NW
- 35526 Xenon St NW
- 4619 357th Ave NW
- 32826 Heather St NW
