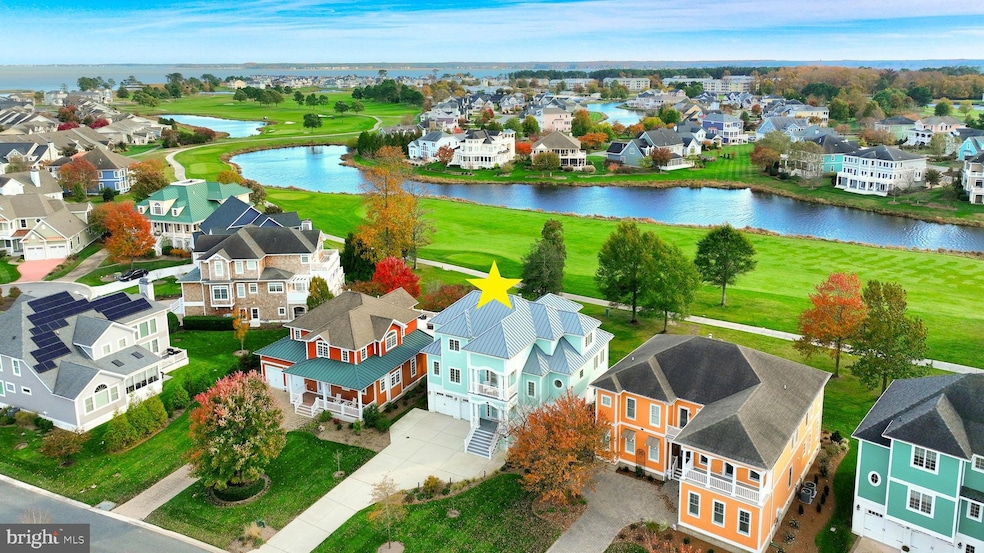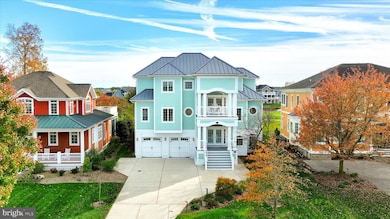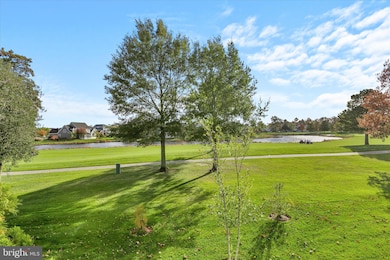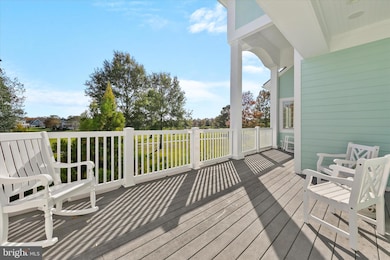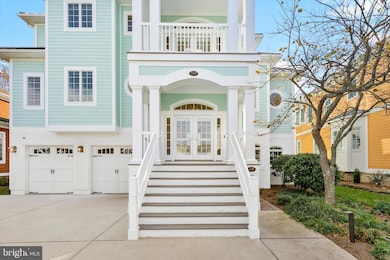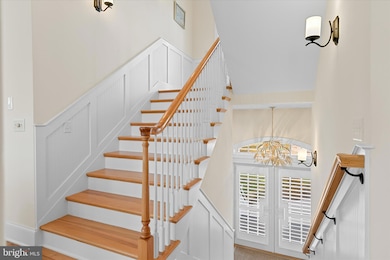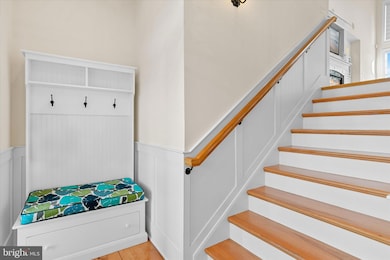33448 Marina Bay Cir Millsboro, DE 19966
The Peninsula NeighborhoodEstimated payment $6,652/month
Highlights
- Very Popular Property
- Golf Club
- Fitness Center
- On Golf Course
- Bar or Lounge
- Eat-In Gourmet Kitchen
About This Home
Experience this original Echelon custom-built model home in the amenity-rich resort community of The Peninsula, where pond and golf course views create a serene backdrop for everyday living. Meticulously maintained, this residence offers sophisticated style that is masterfully crafted and impeccably appointed. Recent upgrades further enhance its appeal, including exterior painting (2025), new gutters and downspouts (2024), a new driveway (2023), updated landscaping and exterior lighting (2023), a water softener and filtration system (2022), security alarm and cameras (2022), smart thermostat (2022), and smart TV with surround sound (2022), all contributing to a modern and secure living experience. The home emanates coastal charm throughout, with a bright and easy-flowing floor plan that showcases a two-story great room bathed in light from soaring stacked windows, seamlessly inviting the outdoors into the living space. An entertainer’s dream gourmet kitchen features an expansive center island, granite countertops, 42” custom display cabinetry, breakfast bar, walk-in pantry, a Monogram oven, and a suite of stainless-steel appliances to inspire your inner chef. Refined details define every corner of this home, from its decorative paneling and moldings to the classic square columns with arches, custom built-ins, fireplace, and gleaming hardwood floors spanning all three levels. The dining area, wrapped in windows and adorned with a stylish chandelier, is perfect for hosting intimate dinner parties with views of nature. Two graciously sized bedrooms, one with an en suite bath, and an additional full bath complete this level. Retreat via the staircase or elevator to the spectacular primary suite, where generous proportions include a sitting area, plush carpeting, and French doors leading to a private balcony. Indulge in the spa-inspired en suite bath boasting a soaking tub, oversized shower with seating, dual vanities, custom lighting, and a sizable walk-in closet with window and custom built-ins for wardrobe organization. The lower level delivers another spacious bedroom, a full bath, and a second family room with an entertainment area, custom bar with granite countertop, beverage fridge, and wine storage. French doors open to the covered patio—just one of several outdoor living spaces to enjoy your morning coffee or an afternoon drink while taking in breathtaking vistas of The Peninsula on the Indian River Bay. From the main deck, watch golfers tee off on the 11th hole of the Jack Nicklaus Signature Course and be reminded why you chose this extraordinary home! Schedule your private tour today and experience firsthand what makes this remarkable home one of the finest in the community.
Listing Agent
(302) 396-1400 jimlattanzi@northroprealty.com Northrop Realty License #RS-0020210 Listed on: 11/06/2025

Home Details
Home Type
- Single Family
Est. Annual Taxes
- $2,469
Year Built
- Built in 2007
Lot Details
- 8,712 Sq Ft Lot
- Lot Dimensions are 58.00 x 135.00
- On Golf Course
- Backs To Open Common Area
- East Facing Home
- Landscaped
- Level Lot
- Sprinkler System
- Partially Wooded Lot
- Back, Front, and Side Yard
- Property is zoned MR
HOA Fees
- $384 Monthly HOA Fees
Parking
- 2 Car Direct Access Garage
- Oversized Parking
- Parking Storage or Cabinetry
- Front Facing Garage
- Garage Door Opener
- Brick Driveway
Property Views
- Pond
- Panoramic
- Golf Course
- Scenic Vista
- Garden
Home Design
- Coastal Architecture
- Bump-Outs
- Pitched Roof
- Metal Roof
- HardiePlank Type
Interior Spaces
- 3,240 Sq Ft Home
- Property has 3 Levels
- Open Floorplan
- Wet Bar
- Central Vacuum
- Built-In Features
- Bar
- Chair Railings
- Crown Molding
- Wainscoting
- Two Story Ceilings
- Ceiling Fan
- Recessed Lighting
- Wood Burning Fireplace
- Marble Fireplace
- Fireplace Mantel
- Gas Fireplace
- ENERGY STAR Qualified Windows
- Vinyl Clad Windows
- Window Treatments
- Transom Windows
- Window Screens
- French Doors
- Insulated Doors
- Entrance Foyer
- Family Room Off Kitchen
- Sitting Room
- Living Room
- Dining Room
- Home Office
- Storage Room
- Attic
Kitchen
- Eat-In Gourmet Kitchen
- Kitchenette
- Breakfast Area or Nook
- Walk-In Pantry
- Built-In Self-Cleaning Oven
- Built-In Range
- Stove
- Range Hood
- Built-In Microwave
- Ice Maker
- Dishwasher
- Stainless Steel Appliances
- Kitchen Island
- Upgraded Countertops
- Disposal
Flooring
- Wood
- Partially Carpeted
- Ceramic Tile
Bedrooms and Bathrooms
- En-Suite Bathroom
- Walk-In Closet
- Soaking Tub
- Walk-in Shower
Laundry
- Laundry Room
- Laundry on lower level
- Front Loading Dryer
- Front Loading Washer
- Laundry Chute
Home Security
- Home Security System
- Security Gate
- Motion Detectors
- Storm Windows
- Storm Doors
- Carbon Monoxide Detectors
- Fire and Smoke Detector
- Flood Lights
Accessible Home Design
- Accessible Elevator Installed
- Doors swing in
- Low Pile Carpeting
Eco-Friendly Details
- Energy-Efficient Appliances
- Air Cleaner
Outdoor Features
- Pond
- Multiple Balconies
- Deck
- Patio
- Exterior Lighting
- Porch
Location
- Property is near a park
Schools
- Sussex Central High School
Utilities
- Air Filtration System
- Forced Air Zoned Heating and Cooling System
- Heating System Powered By Leased Propane
- Vented Exhaust Fan
- 200+ Amp Service
- Tankless Water Heater
Listing and Financial Details
- Assessor Parcel Number 234-30.00-265.00
Community Details
Overview
- Association fees include snow removal, trash, common area maintenance, lawn maintenance, security gate
- Peninsula Subdivision
Amenities
- Picnic Area
- Common Area
- Clubhouse
- Community Center
- Meeting Room
- Community Dining Room
- Community Library
- Bar or Lounge
Recreation
- Golf Club
- Golf Course Community
- Golf Course Membership Available
- Tennis Courts
- Community Basketball Court
- Volleyball Courts
- Fitness Center
- Community Indoor Pool
- Heated Community Pool
- Lap or Exercise Community Pool
- Jogging Path
- Bike Trail
Security
- Gated Community
Map
Home Values in the Area
Average Home Value in this Area
Tax History
| Year | Tax Paid | Tax Assessment Tax Assessment Total Assessment is a certain percentage of the fair market value that is determined by local assessors to be the total taxable value of land and additions on the property. | Land | Improvement |
|---|---|---|---|---|
| 2025 | $2,469 | $64,500 | $5,000 | $59,500 |
| 2024 | $2,667 | $64,500 | $5,000 | $59,500 |
| 2023 | $2,664 | $64,500 | $5,000 | $59,500 |
| 2022 | $2,621 | $64,500 | $5,000 | $59,500 |
| 2021 | $2,566 | $64,500 | $5,000 | $59,500 |
| 2020 | $2,426 | $64,500 | $5,000 | $59,500 |
| 2019 | $2,415 | $64,500 | $5,000 | $59,500 |
| 2018 | $2,439 | $64,500 | $0 | $0 |
| 2017 | $2,459 | $64,500 | $0 | $0 |
| 2016 | $2,167 | $64,500 | $0 | $0 |
| 2015 | $2,234 | $64,500 | $0 | $0 |
| 2014 | $2,200 | $64,500 | $0 | $0 |
Property History
| Date | Event | Price | List to Sale | Price per Sq Ft | Prior Sale |
|---|---|---|---|---|---|
| 11/06/2025 11/06/25 | For Sale | $1,150,000 | +21.1% | $355 / Sq Ft | |
| 02/25/2022 02/25/22 | Sold | $950,000 | -5.0% | $243 / Sq Ft | View Prior Sale |
| 11/29/2021 11/29/21 | Price Changed | $1,000,000 | -9.1% | $255 / Sq Ft | |
| 10/22/2021 10/22/21 | Price Changed | $1,100,000 | -6.4% | $281 / Sq Ft | |
| 09/17/2021 09/17/21 | Price Changed | $1,175,000 | -6.0% | $300 / Sq Ft | |
| 07/21/2021 07/21/21 | Price Changed | $1,250,000 | -10.7% | $319 / Sq Ft | |
| 06/10/2021 06/10/21 | Price Changed | $1,400,000 | -6.7% | $357 / Sq Ft | |
| 04/01/2021 04/01/21 | For Sale | $1,500,000 | -- | $383 / Sq Ft |
Purchase History
| Date | Type | Sale Price | Title Company |
|---|---|---|---|
| Deed | $950,000 | Wolfe & Associates | |
| Deed | -- | None Available |
Mortgage History
| Date | Status | Loan Amount | Loan Type |
|---|---|---|---|
| Open | $760,000 | New Conventional |
Source: Bright MLS
MLS Number: DESU2100206
APN: 234-30.00-265.00
- 33442 Marina Bay Cir
- 27088 Firefly Blvd Unit 143
- 27558 Medallion Ave
- 24500 Kayakers Path
- 27193 Barefoot Blvd Unit 23
- 33437 Islander Dr
- 27034 Firefly Blvd Unit 115
- 24227 Canoe Dr Unit 209
- 22179 Dune Cir
- 27582 S Nicklaus Ave Unit 11
- 27580 S Nicklaus Ave Unit 12
- 27434 S Nicklaus Ave Unit 76
- 24244 Canoe Dr Unit 229
- 22198 Dune Cir
- 27444 S Nicklaus Ave
- 27270 18th Blvd Unit 13304
- 23867 Quiet Waters Ave
- 33112 Ambling Way
- 33108 Ambling Way
- 27475 S Nicklaus Ave
- 27230 18th Blvd
- 24567 Atlantic Dr
- 22351 Reeve Rd
- 30246 Piping Plover Dr
- 22191 Shorebird Way
- 22181 Shorebird Way
- 22418 Reeve Rd
- 32601 Seaview Loop
- 23 Ritter Dr
- 23567 Devonshire Rd
- 23545 Devonshire Rd Unit 78
- 26034 Ashcroft Dr
- 25839 Teal Ct Unit 77
- 25835 Teal Ct
- 32051 Riverside Plaza Dr
- 26767 Chatham Ln Unit B195
- 34011 Harvard Ave
- 35821 S Gloucester Cir
- 35580 N Gloucester Cir Unit B1-1
- 1 Baypoint Rd
