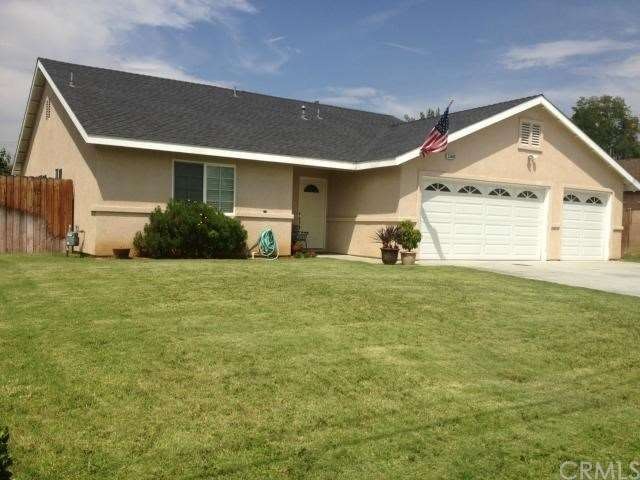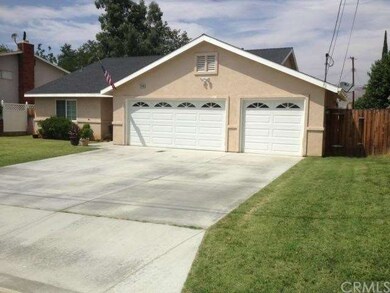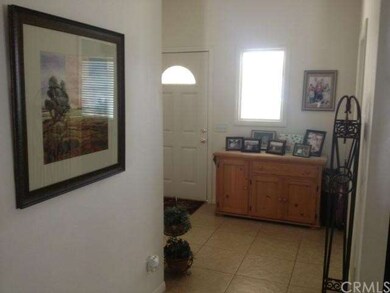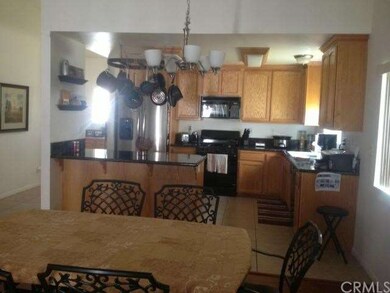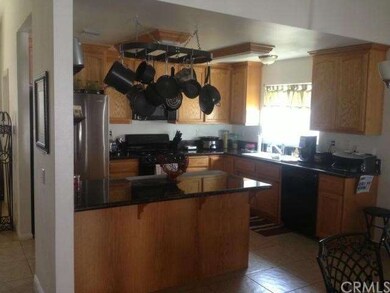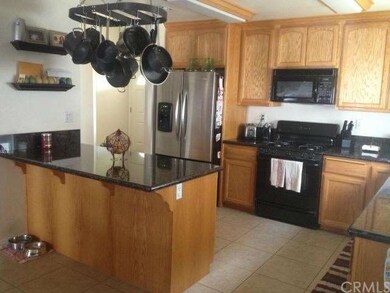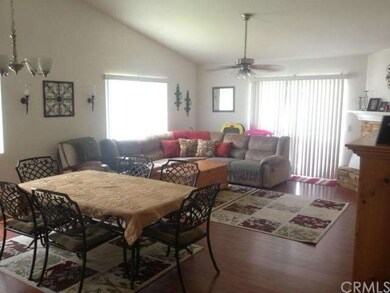
33448 Rosemond St Yucaipa, CA 92399
Highlights
- Primary Bedroom Suite
- Custom Home
- Granite Countertops
- All Bedrooms Downstairs
- Cathedral Ceiling
- Lawn
About This Home
As of November 2022This charming home, custom built in 2007, features 4 bedrooms 2 baths and a sleek modern kitchen with open floor plan on a spacious irrigated lot. In the kitchen black granite counter tops and matching appliances contrast golden oak stained cabinetry for a dramatic, sophisticated look. Lots of cabinet space means plenty of room for an array of kitchen tools and gadgetry to master your culinary skills. A vaulted ceiling gives the combination living room dinning room a spacious airy feeling yet the flagstone fireplace gives it a cozy traditional feel. This home has a convenient dedicated laundry room and floor to ceiling linen closet centrally located in the house. The large master bedroom has a private full bath and modest walk in closet. In the back yard you will be impressed by the amount of lawn space for the children to play in or to entertain guests. The garage is a very spacious 3 car unit with extra room for tools or toys. There is ample yard space on either side of the house that could serve as a dog run and RV or boat storage. Bring your fussiest buyers...they will not be disappointed!
Last Agent to Sell the Property
Personal Real Estate Services License #01509694 Listed on: 08/04/2013
Home Details
Home Type
- Single Family
Est. Annual Taxes
- $6,939
Year Built
- Built in 2007
Lot Details
- 7,840 Sq Ft Lot
- Lawn
- Back and Front Yard
Parking
- 3 Car Attached Garage
- Parking Available
- RV Potential
Home Design
- Custom Home
- Turnkey
- Slab Foundation
- Copper Plumbing
Interior Spaces
- 1,533 Sq Ft Home
- Cathedral Ceiling
- Ceiling Fan
- Recessed Lighting
- Family Room Off Kitchen
- Living Room with Fireplace
- Combination Dining and Living Room
- Carpet
- Carbon Monoxide Detectors
- Laundry Room
Kitchen
- Open to Family Room
- Gas Range
- Microwave
- Kitchen Island
- Granite Countertops
Bedrooms and Bathrooms
- 4 Bedrooms
- All Bedrooms Down
- Primary Bedroom Suite
- 2 Full Bathrooms
Additional Features
- Concrete Porch or Patio
- Central Heating and Cooling System
Community Details
- No Home Owners Association
Listing and Financial Details
- Tax Lot 5
- Tax Tract Number 6300
- Assessor Parcel Number 0318311050000
Ownership History
Purchase Details
Home Financials for this Owner
Home Financials are based on the most recent Mortgage that was taken out on this home.Purchase Details
Home Financials for this Owner
Home Financials are based on the most recent Mortgage that was taken out on this home.Purchase Details
Home Financials for this Owner
Home Financials are based on the most recent Mortgage that was taken out on this home.Purchase Details
Home Financials for this Owner
Home Financials are based on the most recent Mortgage that was taken out on this home.Purchase Details
Purchase Details
Home Financials for this Owner
Home Financials are based on the most recent Mortgage that was taken out on this home.Purchase Details
Purchase Details
Purchase Details
Home Financials for this Owner
Home Financials are based on the most recent Mortgage that was taken out on this home.Similar Homes in Yucaipa, CA
Home Values in the Area
Average Home Value in this Area
Purchase History
| Date | Type | Sale Price | Title Company |
|---|---|---|---|
| Grant Deed | $525,000 | Wfg National Title | |
| Interfamily Deed Transfer | -- | First American Title Company | |
| Grant Deed | $262,500 | First American Title Company | |
| Interfamily Deed Transfer | -- | None Available | |
| Grant Deed | -- | None Available | |
| Grant Deed | -- | Accommodation | |
| Interfamily Deed Transfer | -- | Accommodation | |
| Interfamily Deed Transfer | -- | Accommodation | |
| Grant Deed | -- | None Available | |
| Interfamily Deed Transfer | -- | Ticor Title Company | |
| Grant Deed | $160,000 | Ticor Title Redlands |
Mortgage History
| Date | Status | Loan Amount | Loan Type |
|---|---|---|---|
| Open | $498,750 | New Conventional | |
| Previous Owner | $271,000 | New Conventional | |
| Previous Owner | $252,800 | New Conventional | |
| Previous Owner | $257,744 | FHA | |
| Previous Owner | $127,682 | Unknown | |
| Previous Owner | $141,400 | Unknown | |
| Previous Owner | $100,000 | Purchase Money Mortgage |
Property History
| Date | Event | Price | Change | Sq Ft Price |
|---|---|---|---|---|
| 11/10/2022 11/10/22 | Sold | $525,000 | -6.2% | $342 / Sq Ft |
| 10/13/2022 10/13/22 | Pending | -- | -- | -- |
| 09/23/2022 09/23/22 | For Sale | $559,900 | +113.3% | $365 / Sq Ft |
| 09/13/2013 09/13/13 | Sold | $262,500 | +5.4% | $171 / Sq Ft |
| 08/04/2013 08/04/13 | For Sale | $249,000 | -- | $162 / Sq Ft |
Tax History Compared to Growth
Tax History
| Year | Tax Paid | Tax Assessment Tax Assessment Total Assessment is a certain percentage of the fair market value that is determined by local assessors to be the total taxable value of land and additions on the property. | Land | Improvement |
|---|---|---|---|---|
| 2025 | $6,939 | $546,210 | $163,863 | $382,347 |
| 2024 | $6,939 | $535,500 | $160,650 | $374,850 |
| 2023 | $6,902 | $525,000 | $157,500 | $367,500 |
| 2022 | $4,326 | $303,230 | $90,969 | $212,261 |
| 2021 | $4,258 | $297,284 | $89,185 | $208,099 |
| 2020 | $4,282 | $294,236 | $88,271 | $205,965 |
| 2019 | $4,107 | $288,466 | $86,540 | $201,926 |
| 2018 | $3,744 | $282,810 | $84,843 | $197,967 |
| 2017 | $3,670 | $277,264 | $83,179 | $194,085 |
| 2016 | $3,625 | $271,827 | $81,548 | $190,279 |
| 2015 | $3,590 | $267,744 | $80,323 | $187,421 |
| 2014 | $3,525 | $262,500 | $78,750 | $183,750 |
Agents Affiliated with this Home
-
Josiah Suxo

Seller's Agent in 2022
Josiah Suxo
KELLER WILLIAMS EMPIRE ESTATES
(909) 395-6123
1 in this area
44 Total Sales
-
Yvonne Alfaro

Buyer's Agent in 2022
Yvonne Alfaro
Pristine Real Estate
(562) 869-4261
1 in this area
39 Total Sales
-
Philip Checinski
P
Seller's Agent in 2013
Philip Checinski
Personal Real Estate Services
(714) 465-2573
10 Total Sales
-
Marisela Labastida, JD

Buyer's Agent in 2013
Marisela Labastida, JD
MARISELA LABASTIDA BROKER
(951) 452-7596
20 in this area
69 Total Sales
Map
Source: California Regional Multiple Listing Service (CRMLS)
MLS Number: PW13155638
APN: 0318-311-05
- 33518 Colorado St
- 12825 Poppy Ct
- 12682 8th St
- 33490 Gene Autry Cir
- 0 Avenue D
- 33717 Noreen Ln
- 33387 James Stewart Cir
- 31875 Avenue E
- 12605 7th St
- 12813 7th St Unit 26
- 33962 Clark Ln
- 33083 Avenue D
- 33708 Washington Dr
- 92399 Yucaipa Blvd
- 12830 6th St Unit 67
- 12830 6th St Unit 2
- 12830 6th St Unit 30
- 12830 6th St Unit 12
- 12830 6th St Unit 43
- 12830 6th St
