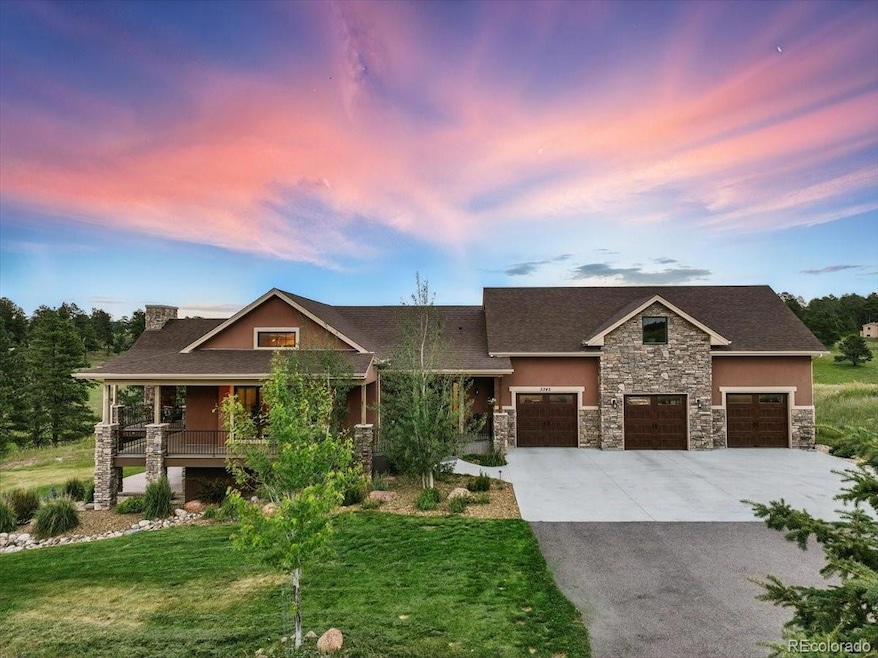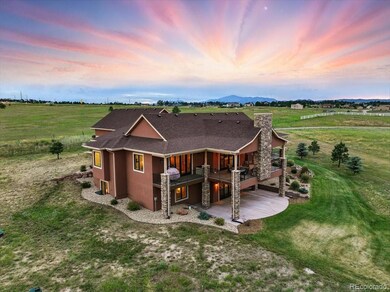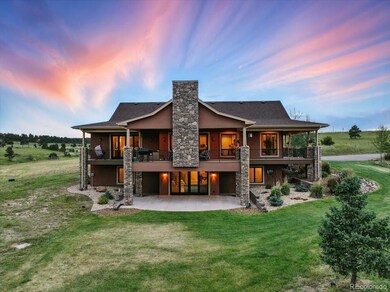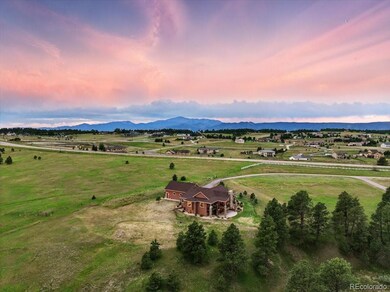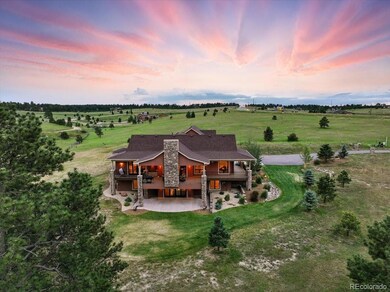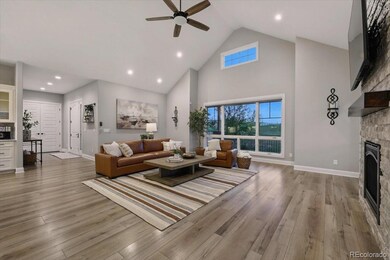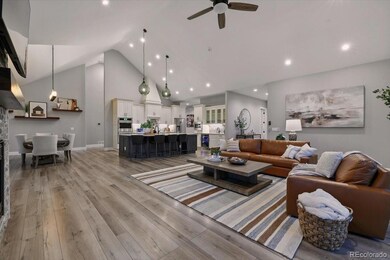
3345 Blue Heron Spring Ln Colorado Springs, CO 80908
Estimated payment $9,792/month
Highlights
- Primary Bedroom Suite
- 2.92 Acre Lot
- Meadow
- Ray E Kilmer Elementary School Rated A-
- Open Floorplan
- Family Room with Fireplace
About This Home
Welcome to this stunning custom-built home nestled on nearly 3 acres of mature trees and open space in a tranquil, high-end neighborhood. Designed by one of the top local architects in 2021, this residence offers a perfect blend of privacy, functionality, and luxurious finishes. Enjoy outdoor living on a wrap-around deck featuring a gas fireplace, steel railing with a gate, providing a perfect setting for relaxing or entertaining amidst nature. The thoughtfully designed open concept floorplan includes a spacious great room, gourmet kitchen, and dining area—ideal for gatherings and everyday living. The gourmet kitchen is equipped with JennAir appliances, including an induction cooktop, double oven, oversized refrigerator, and a beverage fridge in the adjacent coffee bar. The large mudroom and laundry area add practicality, while the oversized four-car garage offers and additional 1,200 sq ft above of versatile space—ideal for storage or an office, craft room, or game area once finished. Custom windows with sound dampening glass to block any outside noise with motorized blinds. Retreat to the spa-like master suite, featuring a two-person soaking tub and full tile wall for a touch of luxury. Main level living is enhanced with LVP flooring throughout the common areas and staircase, with plush carpeting in the lower bedrooms. The main level also includes a second bedroom with an attached bath. The walkout lower level hosts three additional bedrooms and two bathrooms, ideal for family or guests. Set on a peaceful cul-de-sac, this home offers a serene setting just less than an hour from Denver. Whether you're seeking privacy, luxury, or convenience—this property combines all with a high-end touch and outstanding location.
Listing Agent
The Cutting Edge Brokerage Email: sarah@sarahmartinrealtor.com,719-233-2883 License #100032140 Listed on: 07/11/2025

Home Details
Home Type
- Single Family
Est. Annual Taxes
- $5,671
Year Built
- Built in 2020
Lot Details
- 2.92 Acre Lot
- Open Space
- Cul-De-Sac
- Landscaped
- Lot Has A Rolling Slope
- Meadow
- Mountainous Lot
- Many Trees
- Property is zoned RR-2.5, RR
HOA Fees
- $42 Monthly HOA Fees
Parking
- 4 Car Attached Garage
- Parking Storage or Cabinetry
- Driveway
Home Design
- Frame Construction
- Stone Siding
- Stucco
Interior Spaces
- 1-Story Property
- Open Floorplan
- Wet Bar
- Wired For Data
- Bar Fridge
- Wood Ceilings
- Vaulted Ceiling
- Gas Fireplace
- Triple Pane Windows
- Window Treatments
- Mud Room
- Entrance Foyer
- Family Room with Fireplace
- Great Room
- Dining Room
- Game Room
Kitchen
- Eat-In Kitchen
- <<doubleOvenToken>>
- <<cooktopDownDraftToken>>
- Range Hood
- <<microwave>>
- Dishwasher
- Kitchen Island
- Quartz Countertops
- Disposal
Flooring
- Carpet
- Tile
- Vinyl
Bedrooms and Bathrooms
- 5 Bedrooms | 2 Main Level Bedrooms
- Primary Bedroom Suite
- Walk-In Closet
- Jack-and-Jill Bathroom
Laundry
- Laundry Room
- Dryer
- Washer
Finished Basement
- Bedroom in Basement
- 3 Bedrooms in Basement
Schools
- Ray E. Kilmer Elementary School
- Lewis-Palmer Middle School
- Lewis-Palmer High School
Utilities
- Forced Air Heating and Cooling System
- Well
- Septic Tank
Community Details
- Majestic Pines HOA, Phone Number (719) 999-9999
- Majestic Pines Subdivision
Listing and Financial Details
- Assessor Parcel Number 61220-03-060
Map
Home Values in the Area
Average Home Value in this Area
Tax History
| Year | Tax Paid | Tax Assessment Tax Assessment Total Assessment is a certain percentage of the fair market value that is determined by local assessors to be the total taxable value of land and additions on the property. | Land | Improvement |
|---|---|---|---|---|
| 2025 | $6,115 | $93,350 | -- | -- |
| 2024 | $5,998 | $96,390 | $11,760 | $84,630 |
| 2023 | $5,998 | $96,390 | $11,760 | $84,630 |
| 2022 | $3,875 | $57,280 | $13,210 | $44,070 |
| 2021 | $4,010 | $58,930 | $13,590 | $45,340 |
| 2020 | $2,027 | $28,570 | $28,570 | $0 |
| 2019 | $1,909 | $27,040 | $27,040 | $0 |
| 2018 | $2,068 | $27,750 | $27,750 | $0 |
| 2017 | $39 | $520 | $520 | $0 |
Property History
| Date | Event | Price | Change | Sq Ft Price |
|---|---|---|---|---|
| 07/11/2025 07/11/25 | For Sale | $1,675,000 | +21.8% | $340 / Sq Ft |
| 09/08/2023 09/08/23 | Sold | $1,375,000 | -11.3% | $310 / Sq Ft |
| 08/08/2023 08/08/23 | Pending | -- | -- | -- |
| 07/03/2023 07/03/23 | For Sale | $1,550,000 | -- | $349 / Sq Ft |
Purchase History
| Date | Type | Sale Price | Title Company |
|---|---|---|---|
| Special Warranty Deed | -- | Land Title Guarantee Co | |
| Warranty Deed | $165,000 | Land Title Guarantee Co |
Mortgage History
| Date | Status | Loan Amount | Loan Type |
|---|---|---|---|
| Open | $735,000 | New Conventional | |
| Closed | $675,000 | Construction |
Similar Homes in Colorado Springs, CO
Source: REcolorado®
MLS Number: 7890950
APN: 61220-03-060
- 3429 Blue Heron Spring Ln
- 16575 Dancing Wolf Way
- 17160 Timber Meadow Dr
- 16395 Cherry Crossing Dr
- 3155 Stage Line Ct
- 16315 Cherry Crossing Dr
- 3398 Bark Tree Trail
- 3781 Mountain Dance Dr
- 3258 Bark Tree Trail
- 16864 Horizon Ridge Trail
- 16090 Highway 83
- 16090 State Highway 83
- 16954 Horizon Ridge Trail
- 17394 Pond View Place
- 4016 Needles Dr
- 3930 Serenity Place
- 4043 Needles Dr
- 16983 Carriage Horse Dr
- 3785 Pinehurst Cir
- 3806 Pinehurst Cir
- 16089 Penn Central Way
- 310 Medford Dr
- 002 Medford Dr
- 517 Oxbow Dr
- 12729 Mission Meadow Dr
- 698 Larimer Creek Dr
- 2156 Villa Creek Cir
- 1382 Morro Bay Way
- 15681 James Gate Place
- 15329 Monument Ridge Ct
- 13280 Trolley View
- 850 Merrimac River Way
- 1030 Magic Lamp Way Unit 5A
- 16112 Old Forest Point
- 14707 Allegiance Dr
- 13631 Shepard Heights
- 1263 Walters Point
- 93 Clear Pass View
- 50 Spectrum Loop
- 1320 Herman View Way
