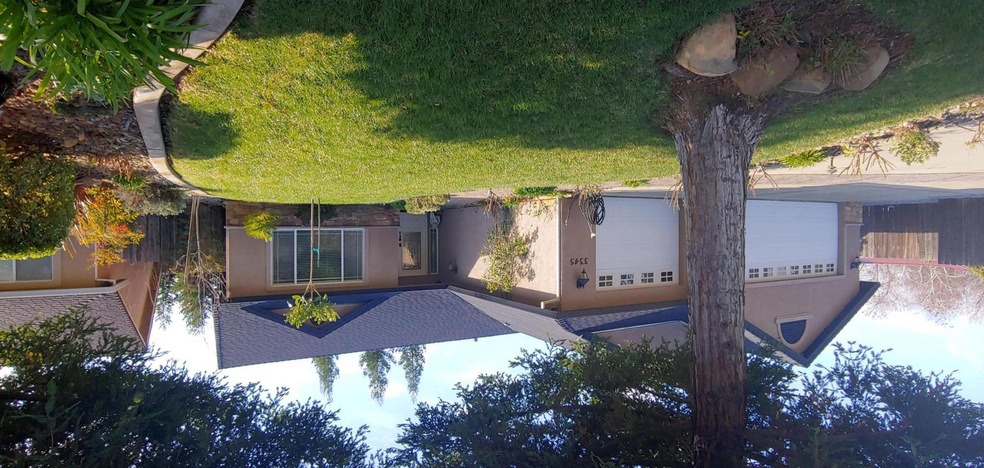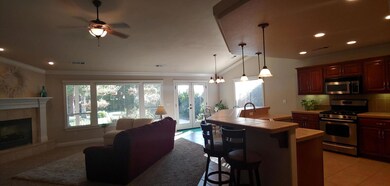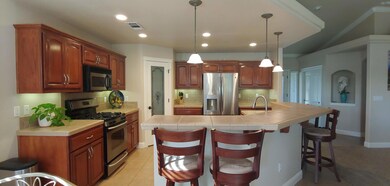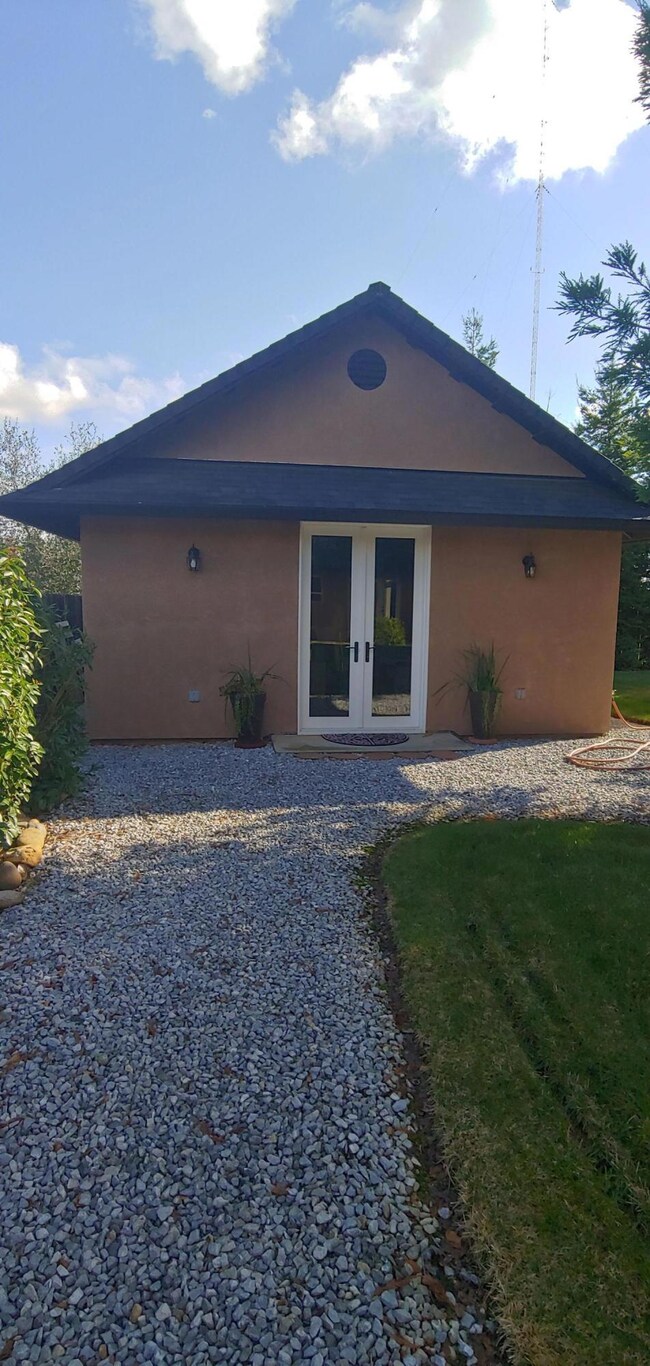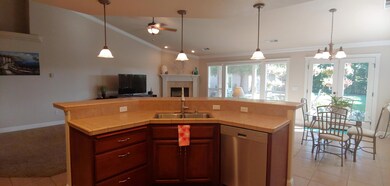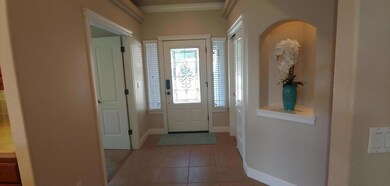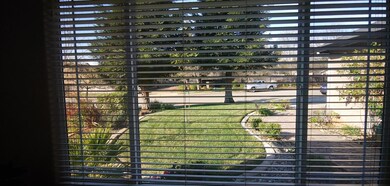
3345 Cockerill Dr Redding, CA 96002
Starview NeighborhoodHighlights
- Parking available for a boat
- Contemporary Architecture
- No HOA
- Enterprise High School Rated A-
- Cathedral Ceiling
- Oversized Parking
About This Home
As of March 2020Spacious home with entry to open floor plan with vaulted ceilings, crown moulding and gas fireplace. Gourmet kitchen with stainless appliances and pantry. 4 Bedroom (office / etc.) 2 bath. Shows extremely well and maintained. New permitted 600 sqft bonus building. Bathroom installed, kitchen pipes installed in wall. Options unlimited! In-law, shop, hobby, she shed. Prior model home. Tankless water heater. Attic pull down storage, Energy solar doors. Utility sink. Extra insulation with extra electrical outlets.
Master bedroom features large walk-in closet with mirrored doors. Vaulted ceilings with crown moulding. French doors lead out to covered patio with view of redwood trees. Master bath has jetted soaker tub with separate shower. Double sink vanity. Large closet in water closet.
Kitchen as under cabinet lights, dimmer switched and some upgraded lighting. Gas stove, however is also wired for electric.
Ceiling lights in all bedrooms and great room. Match blinds throughout home.
Utility room has a large utility sink and lot of cabinets for storage. Dryer can be either gas or electric.
Covered Patio with gas bar-b-q outlet. Motion lights in shop and back yard. Landscaping front and back with lots of redwood trees, Kiwi, Orange, Fig, Cherry trees and strawberries.
Last Agent to Sell the Property
Sherry Wilson Real Estate License #00611349 Listed on: 02/18/2019
Property Details
Home Type
- Multi-Family
Est. Annual Taxes
- $5,010
Year Built
- Built in 2005
Lot Details
- Property is Fully Fenced
- Sprinkler System
Home Design
- Contemporary Architecture
- Property Attached
- Slab Foundation
- Composition Roof
- Stucco
Interior Spaces
- 1,892 Sq Ft Home
- 1-Story Property
- Cathedral Ceiling
- Washer and Dryer Hookup
Kitchen
- Eat-In Kitchen
- Breakfast Bar
- Built-In Microwave
- Kitchen Island
- Tile Countertops
Bedrooms and Bathrooms
- 4 Bedrooms
- 2 Full Bathrooms
- Double Vanity
Parking
- Oversized Parking
- Off-Street Parking
- Parking available for a boat
- RV Access or Parking
Utilities
- Central Air
- Heat Pump System
- 220 Volts
- High Speed Internet
- Cable TV Available
Community Details
- No Home Owners Association
Listing and Financial Details
- Assessor Parcel Number 110-340-001-000
Ownership History
Purchase Details
Home Financials for this Owner
Home Financials are based on the most recent Mortgage that was taken out on this home.Purchase Details
Home Financials for this Owner
Home Financials are based on the most recent Mortgage that was taken out on this home.Purchase Details
Home Financials for this Owner
Home Financials are based on the most recent Mortgage that was taken out on this home.Purchase Details
Home Financials for this Owner
Home Financials are based on the most recent Mortgage that was taken out on this home.Similar Homes in Redding, CA
Home Values in the Area
Average Home Value in this Area
Purchase History
| Date | Type | Sale Price | Title Company |
|---|---|---|---|
| Grant Deed | $400,000 | Placer Title Company | |
| Grant Deed | $400,000 | Placer Title Company | |
| Grant Deed | $419,000 | Placer Title Company | |
| Grant Deed | $365,000 | Placer Title Company |
Mortgage History
| Date | Status | Loan Amount | Loan Type |
|---|---|---|---|
| Open | $94,787 | Credit Line Revolving | |
| Open | $320,000 | New Conventional | |
| Closed | $320,000 | New Conventional | |
| Previous Owner | $184,200 | New Conventional | |
| Previous Owner | $241,920 | Purchase Money Mortgage |
Property History
| Date | Event | Price | Change | Sq Ft Price |
|---|---|---|---|---|
| 03/24/2020 03/24/20 | Sold | $400,000 | -9.1% | $211 / Sq Ft |
| 03/01/2020 03/01/20 | Pending | -- | -- | -- |
| 11/17/2019 11/17/19 | For Sale | $440,000 | +5.0% | $233 / Sq Ft |
| 04/12/2019 04/12/19 | Sold | $419,000 | 0.0% | $221 / Sq Ft |
| 03/20/2019 03/20/19 | Pending | -- | -- | -- |
| 02/15/2019 02/15/19 | For Sale | $419,000 | -- | $221 / Sq Ft |
Tax History Compared to Growth
Tax History
| Year | Tax Paid | Tax Assessment Tax Assessment Total Assessment is a certain percentage of the fair market value that is determined by local assessors to be the total taxable value of land and additions on the property. | Land | Improvement |
|---|---|---|---|---|
| 2025 | $5,010 | $437,454 | $82,021 | $355,433 |
| 2024 | $4,939 | $428,877 | $80,413 | $348,464 |
| 2023 | $4,939 | $420,469 | $78,837 | $341,632 |
| 2022 | $4,793 | $412,226 | $77,292 | $334,934 |
| 2021 | $4,623 | $404,144 | $75,777 | $328,367 |
| 2020 | $4,804 | $427,380 | $66,300 | $361,080 |
| 2019 | $4,803 | $419,000 | $60,000 | $359,000 |
| 2018 | $3,544 | $311,000 | $55,000 | $256,000 |
| 2017 | $3,570 | $309,000 | $55,000 | $254,000 |
| 2016 | $3,467 | $307,700 | $55,000 | $252,700 |
| 2015 | $3,119 | $280,000 | $55,000 | $225,000 |
| 2014 | $2,761 | $248,600 | $50,000 | $198,600 |
Agents Affiliated with this Home
-
cindylee fanck
c
Seller's Agent in 2020
cindylee fanck
Banner Real Estate
19 Total Sales
-
C
Buyer's Agent in 2020
Chelsea Valach
Upward Realty
-
Sherry Wilson

Seller's Agent in 2019
Sherry Wilson
Sherry Wilson Real Estate
(530) 949-9510
14 Total Sales
Map
Source: Shasta Association of REALTORS®
MLS Number: 19-770
APN: 110-340-001-000
- 2072 Button Place
- 3466 Silverwood St
- 1780 Marlene Ave
- 3340 Hartnell Ave
- 3768 Mercury Dr
- 3748 Pluto St
- 2092 Phobos Ct
- 0 Shasta View Unit 25-1945
- 2950 Yana Ave
- 2006 Vale Dr
- 2308 Hawn Ave
- 3792 Scorpius Way
- 3704 Polaris Way
- 2385 Capella St
- 2151 Wilson Ave
- 3921 Mercury Dr
- 3519 Capricorn Way
- 3283 Middleton Ln
- 3293 Middleton Ln
- 3608 Capricorn Way
