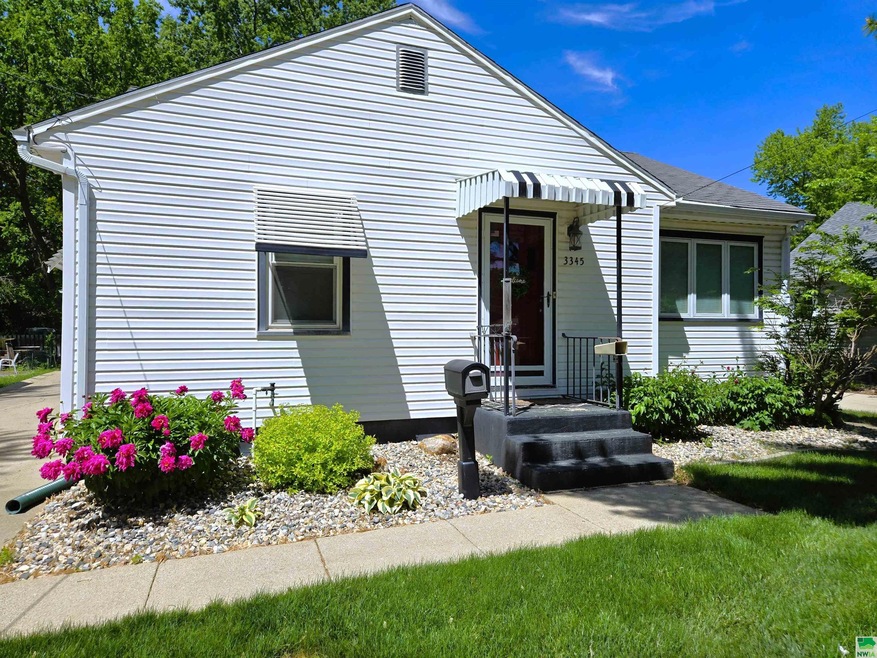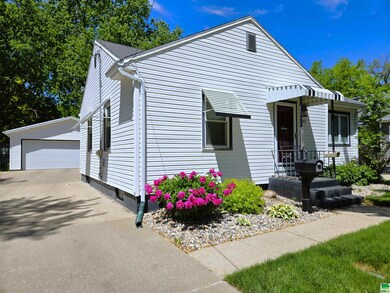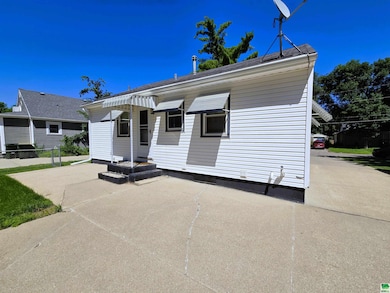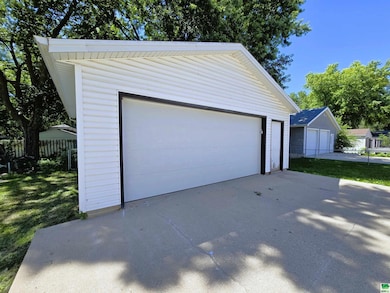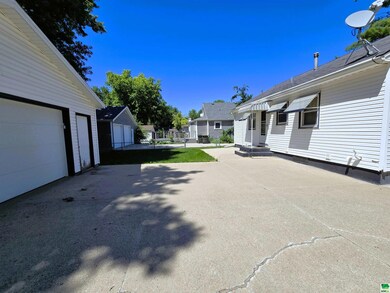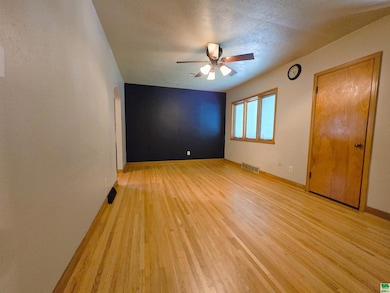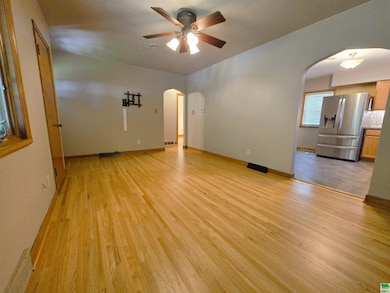
3345 Concordia Dr Sioux City, IA 51104
North Side Sioux City NeighborhoodEstimated payment $1,354/month
About This Home
Welcome to this charming ranch-style retreat in the heart of a beautiful and quiet Northside neighborhood! With a little over 800 square feet on the main floor, this home combines modern updates with timeless charm. Enjoy the comfort of newly refurbished original hardwood floors throughout the main floor, elegant Pella windows in the living room, and a bright, fully remodeled kitchen completed in 2020, featuring new appliances as of October 2024, which includes features like a gas stove and a stylish tile backsplash. The main floor bathroom, remodeled in 2021, offers a touch of luxury & comfort with a smart switch and a lighted mirror. Additional updates include newer vinyl windows (2012), a newer garage roof (2014), and a newer garage door (2011). The finished basement expands your living space with a large, open family room, a cozy carpeted den with a closet that could serve as a 3rd bedroom if egress is added, and a small but functional 3/4 bath. This well-maintained move-in-ready gem also boasts an oversized double-car garage, a partially fenced backyard, and the peace of mind of being Pre-Inspected, ensuring you can have confidence in an AS-IS purchase. Experience the perfect blend of style, comfort, and convenience in this delightful Northside home!
Map
Home Details
Home Type
Single Family
Est. Annual Taxes
$2,276
Year Built
1952
Lot Details
0
Parking
2
Listing Details
- Property Class: Residential
- Type: Residential
- Style: Ranch
- Property Features: Fenced Yard, Level Lot
- Legal Description: NORTH HAVEN LOT 10 BLK 3
- Year Built: 1952
- School Middle Junior: West Middle
- Special Features: None
- Property Sub Type: Detached
Interior Features
- Included: Stove, Fridge, Microwave, Washer & Dryer, Storage Cabinet in Laundry Room, Window Treatments, TV Mounts, Storage Shed, TV Mounts, Keys, GDO's
- Total Bedrooms: 2
- Total Bathrooms: 2
- Basement: Finished, Full
- Basement Rooms: Den, Family, Laundry
- Main Level Rooms: Bedroom, Full Bath, Kitchen, Living
- Total Sq Ft: 1332
- Main Level Sq Ft: 812
- Sq Ft Above Grade: 812
- Sq Ft Below Grade Finishe: 520
- Sq Ft Below Grade Total: 812
- Sq Ft Below Grade Unfinis: 292
- Price Per Sq Ft: 258.62
Exterior Features
- Exterior: Vinyl
- Roof: Shingle
Garage/Parking
- Garage Type: Detached, 809
- Internet: Yes
- Driveway: Concrete
- Garage Spaces: 2
- Sq Ft Garage: 624
Utilities
- Air Conditioning Type: Central
- Flood Insurance: Required
- Fuel Type: Natural Gas
- Heat Type: Forced Air
- Sewer Type: City
- Water Type: City
Association/Amenities
- Amenities: Eat-In Kitchen, Garage Door Opener, Hardwood Floors, New Bath, New Kitchen, Oversized Garage, Patio, Porch, Storage Shed
Schools
- Elementary School: Perry Creek
- Middle School: West Middle
- High School: West High
Lot Info
- Acres: 0.14
- Lot Sq Ft: 6262
- Parcel Number: 894716155028
- Zoning: NC.4
Tax Info
- Year: 2024
- Gross Taxes: 2456
MLS Schools
- School Elementary: Perry Creek
- School High: West High
Home Values in the Area
Average Home Value in this Area
Tax History
| Year | Tax Paid | Tax Assessment Tax Assessment Total Assessment is a certain percentage of the fair market value that is determined by local assessors to be the total taxable value of land and additions on the property. | Land | Improvement |
|---|---|---|---|---|
| 2024 | $2,276 | $141,500 | $21,400 | $120,100 |
| 2023 | $2,248 | $141,500 | $21,400 | $120,100 |
| 2022 | $2,206 | $120,900 | $19,500 | $101,400 |
| 2021 | $2,206 | $120,900 | $19,500 | $101,400 |
| 2020 | $2,176 | $111,200 | $19,900 | $91,300 |
| 2019 | $2,098 | $101,400 | $0 | $0 |
| 2018 | $2,066 | $101,400 | $0 | $0 |
| 2017 | $2,066 | $83,600 | $0 | $0 |
| 2016 | $1,678 | $83,600 | $0 | $0 |
| 2015 | $1,868 | $83,600 | $16,600 | $67,000 |
| 2014 | $1,670 | $82,100 | $20,700 | $61,400 |
Property History
| Date | Event | Price | Change | Sq Ft Price |
|---|---|---|---|---|
| 07/12/2025 07/12/25 | Pending | -- | -- | -- |
| 07/10/2025 07/10/25 | For Sale | $210,000 | -- | $158 / Sq Ft |
Purchase History
| Date | Type | Sale Price | Title Company |
|---|---|---|---|
| Quit Claim Deed | -- | -- | |
| Warranty Deed | -- | None Available | |
| Warranty Deed | $82,500 | -- |
Mortgage History
| Date | Status | Loan Amount | Loan Type |
|---|---|---|---|
| Open | $65,000 | Credit Line Revolving | |
| Closed | $58,000 | Credit Line Revolving | |
| Closed | $95,000 | New Conventional | |
| Closed | $60,000 | New Conventional | |
| Closed | $25,000 | New Conventional | |
| Previous Owner | $78,400 | New Conventional | |
| Previous Owner | $82,500 | New Conventional |
Similar Homes in Sioux City, IA
Source: Northwest Iowa Regional Board of REALTORS®
MLS Number: 829424
APN: 894716155028
- 3305 Douglas St
- 3525 Douglas St
- 3234 Douglas St
- 3614 Hamilton Blvd
- 3131 Grandview Blvd
- 3126 Summit St
- 20 Perry Ln
- 3252 Nebraska St
- 3529 Nebraska St
- 400 37th Street Place
- 3620 Nebraska St
- 3514 Jackson St
- 3255 Jones St
- 3122 Dearborn Blvd
- 21 Terra Alta Ct
- 2100-02 Blue Dr
- 724 33rd St
- 3509 Jennings St
- 3245 Jennings St
- 2908 Grandview Blvd
