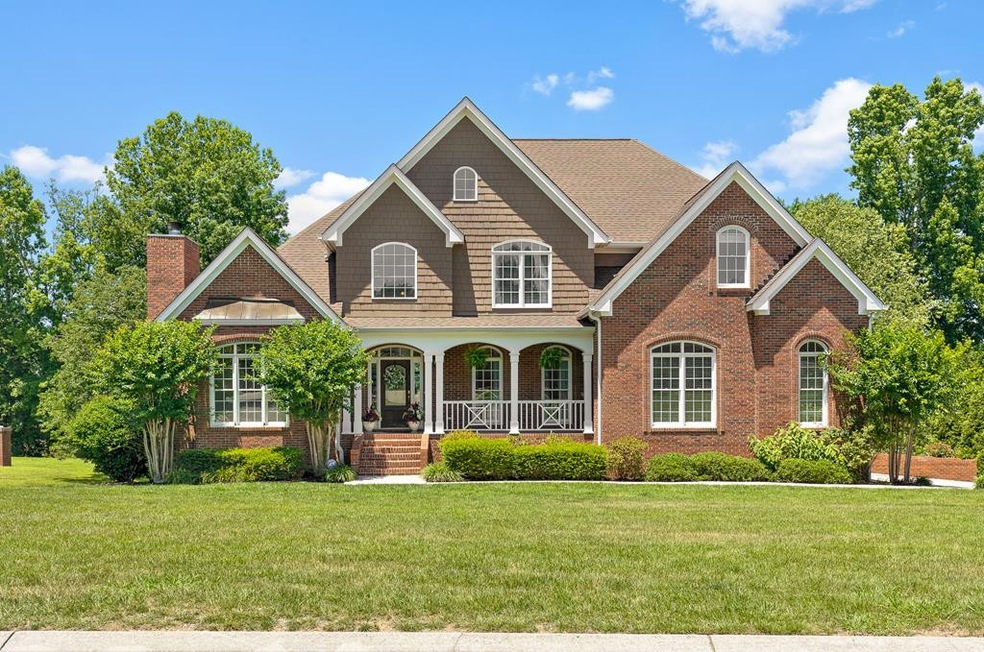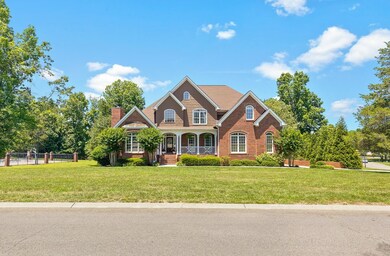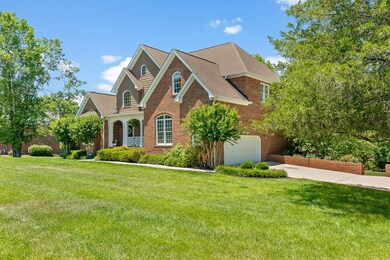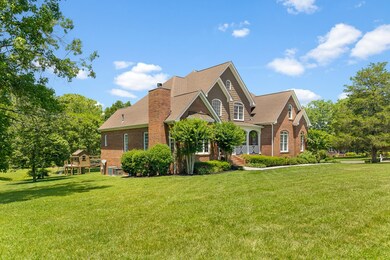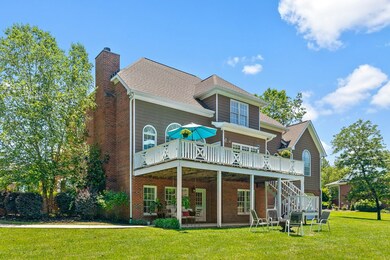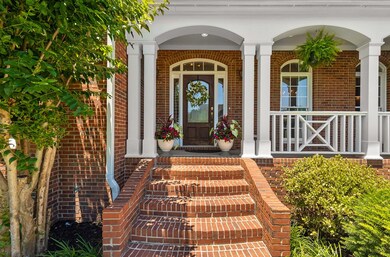Enjoy the good life in this beautiful 6 bedroom, 4.5 bath Cumberland Hills home! With two stories on a finished basement, you have space to S P R E A D out! The covered front porch is perfect for rocking chairs and sweet tea on Southern evenings. The two-story foyer opens into the dining room, which has plenty of room for special occasions. The living room has dramatic arched windows and provides a lovely extra living space on the main level. The kitchen is a great place for family to gather with loads of counter and cabinet space as well as a large peninsula for seating. The large walk-in pantry and coffee bar make busy lives a little easier. Like to entertain? The kitchen, breakfast room, and great room provide open living space, while the deck is located off of the great room. The great room also features a second staircase to the upstairs. Relax in the main level master suite, a true retreat with double trey ceilings and a sitting area with fireplace. The master bathroom features separate vanities, a jetted tub, a separate tile shower, and a toilet room. Also on the main level: a half bath and a laundry room. Upstairs, the first bedroom has its own bathroom, while the other three bedrooms share a jack and jill bathroom. The finished basement would be a great Mother-In-Law suite or guest space! There is a family room with a fireplace as well as a full kitchen, game room, bedroom, laundry room, and hobby/bonus room. Need space for lawnmowers or extra cars or boats? There is an additional garage in the basement. New carpet recently added. Cumberland Hills is located close to shopping, restaurants and health care in Cleveland, Tennessee. It's also close to the I-75 exit, allowing easy access to the Chattanooga airport and the Hamilton Place area. Cleveland is close to whitewater rafting and many hiking and outdoor activities. Welcome home!

