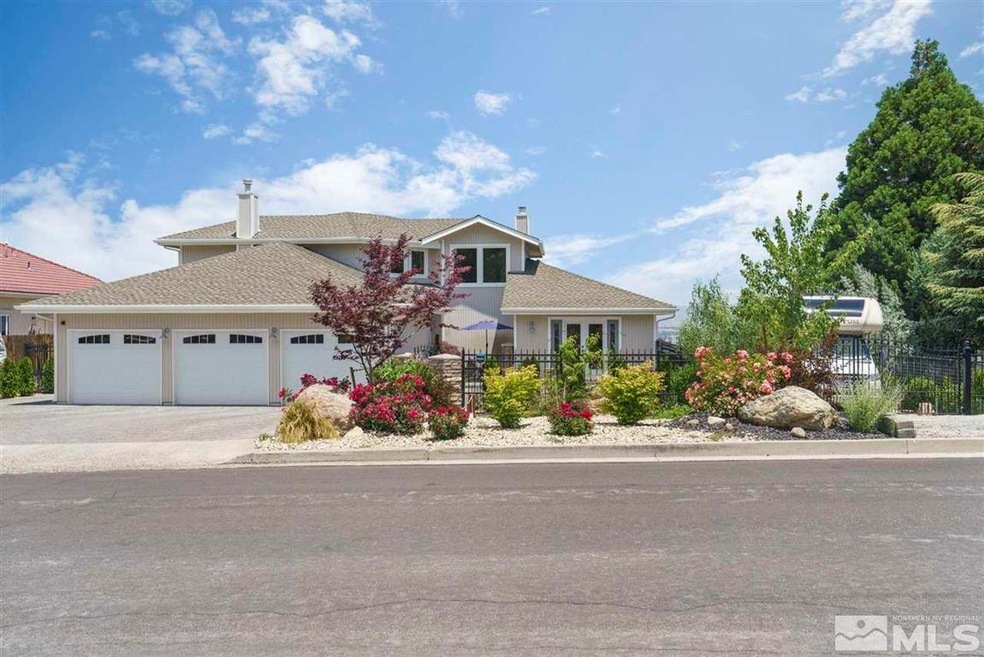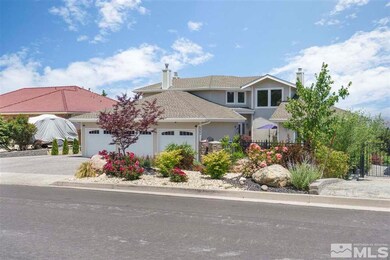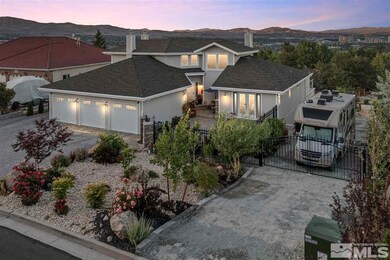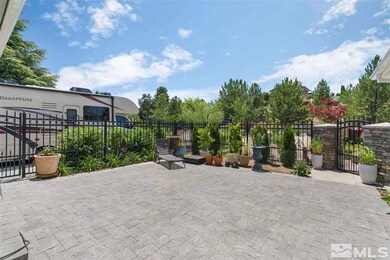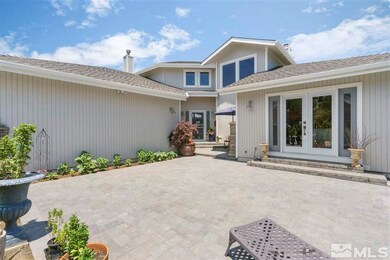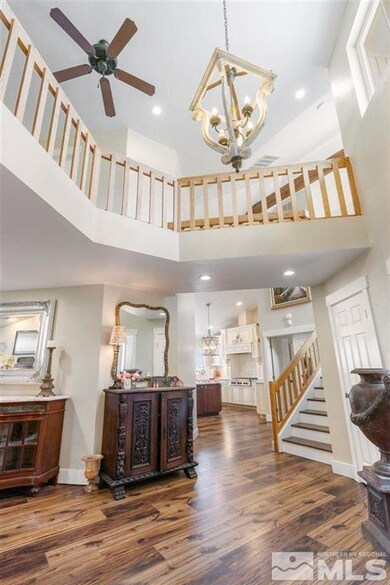
3345 Prescott Way Reno, NV 89509
West Plumb-Cashill Boulevard NeighborhoodEstimated Value: $1,223,000 - $1,375,000
Highlights
- City View
- 1 Fireplace
- Double Oven
- Jessie Beck Elementary School Rated A-
About This Home
As of January 2022What once was a diamond in the rough is now an elegant gem with extravagant city views to enjoy day and night. Located in highly desirable Southwest Reno, with an 840 square foot wrap around deck, there is beauty all around you. Definitely a one-of-a-kind property and perfect for those looking for room to play and grow. 1,051 sq. ft. of flex space with bath and kitchenette is perfect for guests, an in-laws quarter, a gym or studio. Assessor shows 1,051 of finished basement and 3,147 living space., The interior of the home has been extensively remodeled with no expense spared. Soak in the views and in the garden tub after a long day of work. Beautiful new flooring throughout the home. Cozy fireplace in the formal living and the new kitchen is to die for with two islands and a great amount of counter space. It's truly a wonderful space for cooking family and holiday meals. The workshop/flex space features a full bath, 220 power, hot and cold water spouts that could be used for laundry, barn door dividers and/or a 2 car garage with access from each end of the workshop. In addition, there’s a full-size door entrance from the workshop to the over-sized crawl space with lights and a partial concrete floor. A very well designed home with tons of storage. Just as the interior will wow you, the exterior will too. Upper and lower decks with views. The finished basement is separate from the living space with an exterior entrance to allow for privacy as an in-law unit or guest quarters. Lots of trees, plants and bushes yet low maintenance. The gated RV parking will surely please.
Home Details
Home Type
- Single Family
Est. Annual Taxes
- $4,785
Year Built
- Built in 1985
Lot Details
- 0.55 Acre Lot
- Property is zoned SF15
Parking
- 4 Car Garage
Property Views
- City
- Valley
Home Design
- Pitched Roof
Interior Spaces
- 4,188 Sq Ft Home
- 1 Fireplace
- Laminate Flooring
Kitchen
- Double Oven
- Gas Range
- Microwave
- Dishwasher
- Disposal
Bedrooms and Bathrooms
- 4 Bedrooms
- 4 Full Bathrooms
Schools
- Beck Elementary School
- Swope Middle School
- Reno High School
Utilities
- Internet Available
Listing and Financial Details
- Assessor Parcel Number 00937206
Ownership History
Purchase Details
Purchase Details
Home Financials for this Owner
Home Financials are based on the most recent Mortgage that was taken out on this home.Purchase Details
Home Financials for this Owner
Home Financials are based on the most recent Mortgage that was taken out on this home.Purchase Details
Home Financials for this Owner
Home Financials are based on the most recent Mortgage that was taken out on this home.Purchase Details
Purchase Details
Home Financials for this Owner
Home Financials are based on the most recent Mortgage that was taken out on this home.Purchase Details
Purchase Details
Purchase Details
Home Financials for this Owner
Home Financials are based on the most recent Mortgage that was taken out on this home.Purchase Details
Home Financials for this Owner
Home Financials are based on the most recent Mortgage that was taken out on this home.Similar Homes in Reno, NV
Home Values in the Area
Average Home Value in this Area
Purchase History
| Date | Buyer | Sale Price | Title Company |
|---|---|---|---|
| Borgen Heimer Trust | -- | Clark J Douglas | |
| Helmer Robert | -- | Signature Title | |
| Helmer Robert | $1,290,000 | Signature Title | |
| Omaleki Samuel L | $650,000 | Driggs Title Agency Inc | |
| Chris And Marjorie Christensen Family Tr | -- | None Available | |
| Christensen Marjorie M | $469,000 | First American Title Reno | |
| Investment Management Enterprises Llc | -- | None Available | |
| Tyler Helen | $230,000 | Ticor Title | |
| Mcneely Charles E | $291,000 | First Centennial Title Co | |
| Fritz Mary L | -- | First Centennial Title Co |
Mortgage History
| Date | Status | Borrower | Loan Amount |
|---|---|---|---|
| Previous Owner | Helmer Robert | $1,032,000 | |
| Previous Owner | Helmer Robert | $1,032,000 | |
| Previous Owner | Omaleki Samuel L | $400,000 | |
| Previous Owner | Christensen Marjorie M | $317,800 | |
| Previous Owner | Christensen Chris | $410,000 | |
| Previous Owner | Christensen Marjorie M | $417,000 | |
| Previous Owner | Mcneely Charles E | $442,500 | |
| Previous Owner | Mcneely Charles E | $218,250 |
Property History
| Date | Event | Price | Change | Sq Ft Price |
|---|---|---|---|---|
| 01/27/2022 01/27/22 | Sold | $1,290,000 | -2.6% | $308 / Sq Ft |
| 12/12/2021 12/12/21 | Pending | -- | -- | -- |
| 12/02/2021 12/02/21 | Price Changed | $1,325,000 | -1.9% | $316 / Sq Ft |
| 09/18/2021 09/18/21 | Price Changed | $1,350,000 | -1.8% | $322 / Sq Ft |
| 07/30/2021 07/30/21 | For Sale | $1,375,000 | 0.0% | $328 / Sq Ft |
| 07/07/2021 07/07/21 | Pending | -- | -- | -- |
| 06/25/2021 06/25/21 | For Sale | $1,375,000 | -- | $328 / Sq Ft |
Tax History Compared to Growth
Tax History
| Year | Tax Paid | Tax Assessment Tax Assessment Total Assessment is a certain percentage of the fair market value that is determined by local assessors to be the total taxable value of land and additions on the property. | Land | Improvement |
|---|---|---|---|---|
| 2025 | $5,539 | $230,860 | $72,650 | $158,211 |
| 2024 | $5,539 | $232,168 | $71,225 | $160,943 |
| 2023 | $5,380 | $223,160 | $69,416 | $153,744 |
| 2022 | $5,078 | $183,645 | $59,168 | $124,478 |
| 2021 | $4,932 | $170,811 | $46,200 | $124,611 |
| 2020 | $4,785 | $172,902 | $46,200 | $126,702 |
| 2019 | $4,648 | $159,024 | $42,000 | $117,024 |
| 2018 | $4,511 | $154,564 | $39,270 | $115,294 |
| 2017 | $3,707 | $133,480 | $37,086 | $96,394 |
| 2016 | $3,038 | $115,513 | $35,322 | $80,191 |
| 2015 | $3,029 | $112,109 | $30,625 | $81,484 |
| 2014 | $2,941 | $106,964 | $27,300 | $79,664 |
| 2013 | -- | $77,872 | $18,620 | $59,252 |
Agents Affiliated with this Home
-
Deni Wilson

Seller's Agent in 2022
Deni Wilson
Ink Realty
(775) 240-3060
1 in this area
57 Total Sales
-
Trinette Borgen

Buyer's Agent in 2022
Trinette Borgen
Coldwell Banker Select Mt Rose
(775) 447-6202
1 in this area
22 Total Sales
Map
Source: Northern Nevada Regional MLS
MLS Number: 210009114
APN: 009-372-06
- 3315 Markridge Dr
- 0 Meridian Ln Unit 240012263
- 3075 Markridge Dr
- 3020 Natalie St
- 0 Marthiam Ave
- 2820 Sagittarius Dr
- 2860 Sagittarius Dr
- 000 Markridge Dr
- 0 Markridge Dr Unit 230002663
- 3265 Markridge Dr
- 3365 Marthiam Ave
- 3411 San Juan Dr
- 3880 Royer Ct
- 3390 Cashill Blvd
- 3805 Cashill Blvd
- 2225 Driscoll Dr
- 3678 Brighton Way
- 3295 Sunnyvale Ave
- 2045 Scharr Cir
- 2040 Scharr Cir
- 3345 Prescott Way
- 3335 Prescott Way
- 3355 Prescott Way
- 3340 Markridge Dr
- 3325 Prescott Way
- 3430 Meridian Ln
- 3320 Markridge Dr
- 3455 Meridian Ln
- 3330 Prescott Way
- 3475 Meridian Ln
- 3315 Prescott Way
- 3465 Meridian Ln
- 00 Meridian Ln
- 3320 Prescott Way
- 3310 Markridge Dr
- 3445 Meridian Ln
- 3355 Markridge Dr
- 3345 Markridge Dr
- 3305 Prescott Way
- 3425 Meridian Ln
