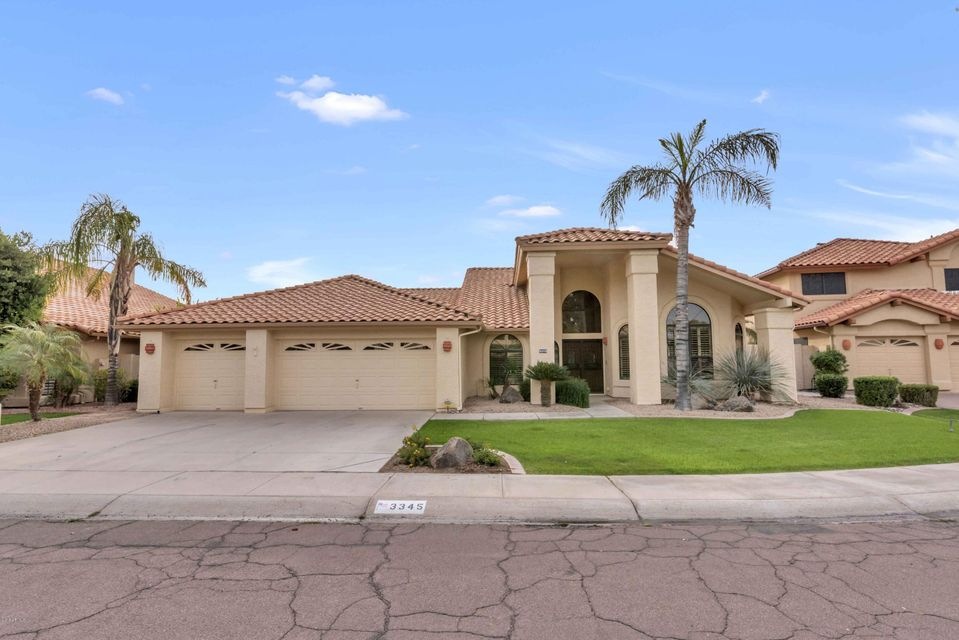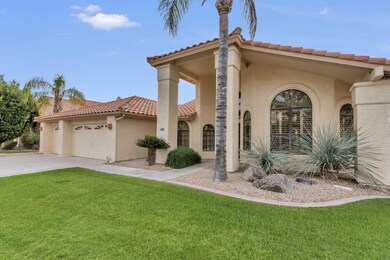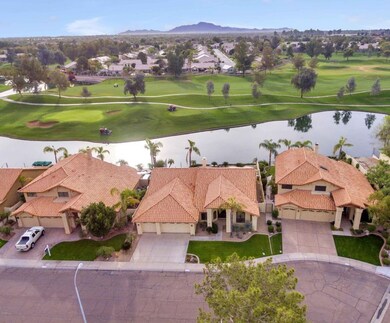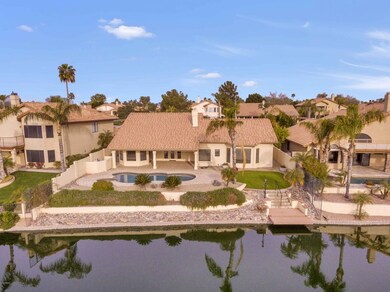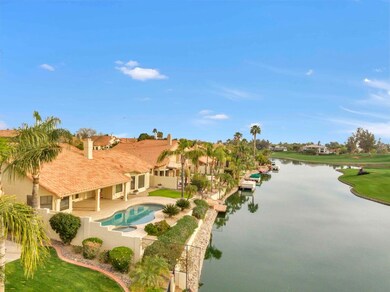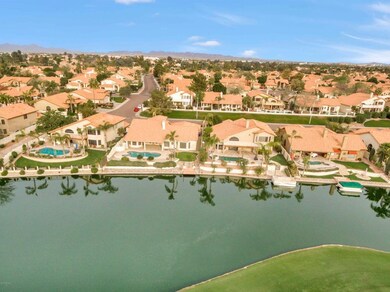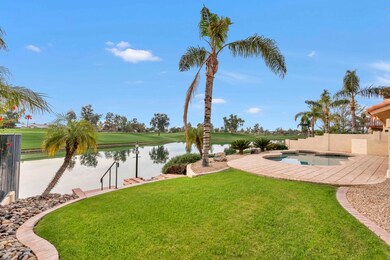
3345 S Purple Sage Dr Chandler, AZ 85248
Ocotillo NeighborhoodEstimated Value: $858,000 - $997,000
Highlights
- On Golf Course
- Private Pool
- Community Lake
- Jacobson Elementary School Rated A
- Waterfront
- Vaulted Ceiling
About This Home
As of April 2018MUST SEE!!! Premium single level, 2592 sq ft, waterfront home located on the beautiful Ocotillo Golf course, this location and view is a RARE FIND! This well-designed floor plan features 3 bedrooms plus a den and 2 baths. Upon entering the home the open living room and dining room create a dramatic entry. The open floor plan is light and bright with high ceilings, niches, and no wasted space. The kitchen features double ovens, granite counters, center island, and a large bay window with amazing views of the water and golf course. Master suite is light and spacious and also offers a stunning view. The resort style backyard showcases a wonderful private pool, spa and dock. Three car garage with built ins completes this meticulously cared for home. Close to 202 freeway, nearby shopping.
Last Agent to Sell the Property
Coldwell Banker Realty License #SA641571000 Listed on: 03/20/2018

Home Details
Home Type
- Single Family
Est. Annual Taxes
- $3,753
Year Built
- Built in 1993
Lot Details
- 9,296 Sq Ft Lot
- Waterfront
- On Golf Course
- Block Wall Fence
- Front and Back Yard Sprinklers
- Sprinklers on Timer
- Private Yard
- Grass Covered Lot
HOA Fees
- $79 Monthly HOA Fees
Parking
- 3 Car Direct Access Garage
- Garage Door Opener
Home Design
- Wood Frame Construction
- Tile Roof
- Stucco
Interior Spaces
- 2,592 Sq Ft Home
- 1-Story Property
- Vaulted Ceiling
- Ceiling Fan
- Double Pane Windows
- Family Room with Fireplace
- Security System Owned
Kitchen
- Eat-In Kitchen
- Kitchen Island
- Granite Countertops
Flooring
- Carpet
- Tile
Bedrooms and Bathrooms
- 3 Bedrooms
- Primary Bathroom is a Full Bathroom
- 2 Bathrooms
- Dual Vanity Sinks in Primary Bathroom
- Hydromassage or Jetted Bathtub
- Bathtub With Separate Shower Stall
Pool
- Private Pool
- Spa
Outdoor Features
- Covered patio or porch
Schools
- Anna Marie Jacobson Elementary School
- Bogle Junior High School
- Hamilton High School
Utilities
- Refrigerated Cooling System
- Heating Available
- High Speed Internet
- Cable TV Available
Listing and Financial Details
- Tax Lot 62
- Assessor Parcel Number 303-39-101
Community Details
Overview
- Association fees include ground maintenance
- Ocotillo Homeowners Association, Phone Number (480) 704-2900
- Built by UDC Homes
- Cottonwood Springs Lot 1 201 Tr A E Subdivision
- Community Lake
Recreation
- Golf Course Community
- Community Playground
- Bike Trail
Ownership History
Purchase Details
Home Financials for this Owner
Home Financials are based on the most recent Mortgage that was taken out on this home.Purchase Details
Purchase Details
Home Financials for this Owner
Home Financials are based on the most recent Mortgage that was taken out on this home.Purchase Details
Home Financials for this Owner
Home Financials are based on the most recent Mortgage that was taken out on this home.Purchase Details
Home Financials for this Owner
Home Financials are based on the most recent Mortgage that was taken out on this home.Purchase Details
Similar Homes in the area
Home Values in the Area
Average Home Value in this Area
Purchase History
| Date | Buyer | Sale Price | Title Company |
|---|---|---|---|
| Giannoulis Cosmas | $540,000 | Equity Title Agency Inc | |
| Wigfield John M | -- | None Available | |
| Wigfield John | -- | First American Title Ins Co | |
| Wigfield John M | -- | Century Title Agency Inc | |
| Wigfield John M | -- | First Southwestern Title | |
| Wigfield John M | -- | -- |
Mortgage History
| Date | Status | Borrower | Loan Amount |
|---|---|---|---|
| Open | Giannoulis Cosmas | $225,000 | |
| Previous Owner | Wigfield John M | $200,400 | |
| Previous Owner | Wigfield John | $163,000 | |
| Previous Owner | Wigfield John | $142,000 | |
| Previous Owner | Wigfield John M | $50,000 | |
| Previous Owner | Wigfield John M | $76,100 | |
| Previous Owner | Wigfield John M | $50,000 |
Property History
| Date | Event | Price | Change | Sq Ft Price |
|---|---|---|---|---|
| 04/30/2018 04/30/18 | Sold | $540,000 | -6.1% | $208 / Sq Ft |
| 03/26/2018 03/26/18 | Pending | -- | -- | -- |
| 03/20/2018 03/20/18 | For Sale | $575,000 | -- | $222 / Sq Ft |
Tax History Compared to Growth
Tax History
| Year | Tax Paid | Tax Assessment Tax Assessment Total Assessment is a certain percentage of the fair market value that is determined by local assessors to be the total taxable value of land and additions on the property. | Land | Improvement |
|---|---|---|---|---|
| 2025 | $3,735 | $55,330 | -- | -- |
| 2024 | $4,993 | $52,695 | -- | -- |
| 2023 | $4,993 | $72,460 | $14,490 | $57,970 |
| 2022 | $4,836 | $53,960 | $10,790 | $43,170 |
| 2021 | $4,970 | $50,500 | $10,100 | $40,400 |
| 2020 | $4,943 | $49,450 | $9,890 | $39,560 |
| 2019 | $4,769 | $46,620 | $9,320 | $37,300 |
| 2018 | $4,634 | $39,520 | $7,900 | $31,620 |
| 2017 | $3,753 | $38,370 | $7,670 | $30,700 |
| 2016 | $3,605 | $40,750 | $8,150 | $32,600 |
| 2015 | $3,432 | $38,420 | $7,680 | $30,740 |
Agents Affiliated with this Home
-
Deborah Mack

Seller's Agent in 2018
Deborah Mack
Coldwell Banker Realty
(480) 220-9411
14 Total Sales
-
Alexis Kattau
A
Buyer's Agent in 2018
Alexis Kattau
K & C Realty LLC
(808) 895-8881
1 in this area
3 Total Sales
Map
Source: Arizona Regional Multiple Listing Service (ARMLS)
MLS Number: 5739574
APN: 303-39-101
- 3295 S Ambrosia Dr
- 1590 W Desert Broom Dr
- 1322 W Indigo Dr
- 3682 S Rosemary Dr
- 1635 W Wisteria Dr
- 3751 S Vista Place
- 3800 S Cantabria Cir Unit 1077
- 3800 S Cantabria Cir Unit 1106
- 3800 S Cantabria Cir Unit 1029
- 3800 S Cantabria Cir Unit 1023
- 3623 S Agave Way
- 3665 S Jojoba Way
- 3631 S Greythorne Way
- 1332 W Honeysuckle Ln
- 2134 W Peninsula Cir
- 3671 S Greythorne Way
- 959 W Myrtle Dr
- 2041 W Hemlock Way
- 3002 S Marigold Place
- 1925 W Olive Way
- 3345 S Purple Sage Dr
- 3355 S Purple Sage Dr
- 3335 S Purple Sage Dr
- 3325 S Purple Sage Dr
- 1525 W Azalea Dr
- 3325 S Oleander Dr
- 3315 S Oleander Dr
- 1535 W Azalea Dr
- 3315 S Purple Sage Dr
- 3305 S Oleander Dr
- 1545 W Azalea Dr
- 3355 S Oleander Dr
- 3295 S Oleander Dr
- 3305 S Purple Sage Dr
- 3345 S Oleander Dr
- 1550 W Azalea Dr
- 3365 S Oleander Dr
- 3285 S Oleander Dr
- 1545 W Aster Ct
- 3330 S Oleander Dr
