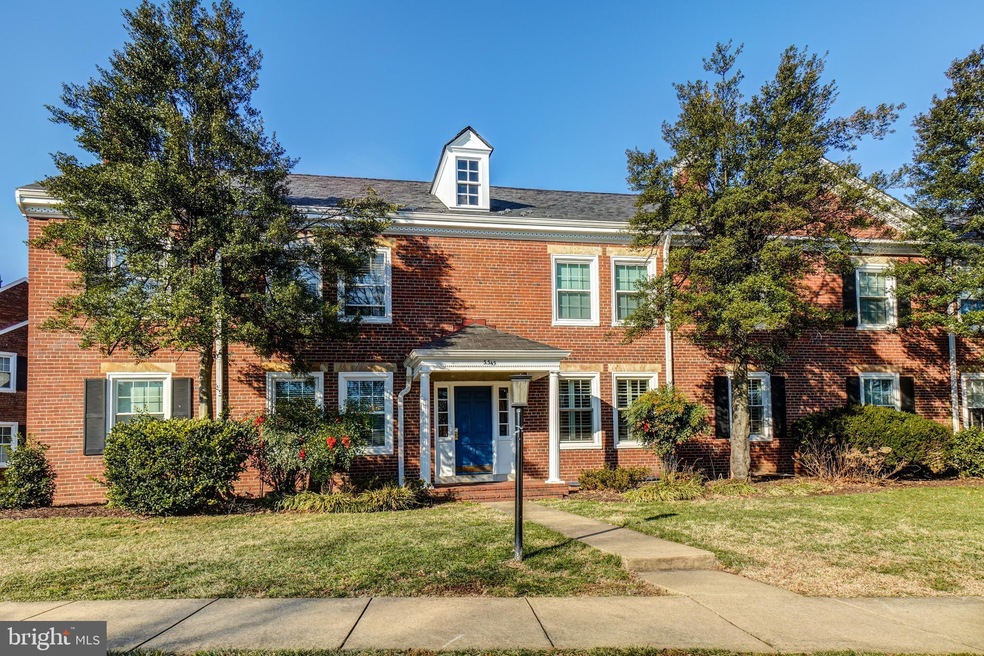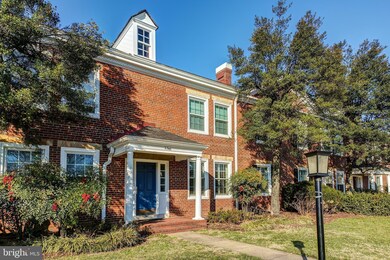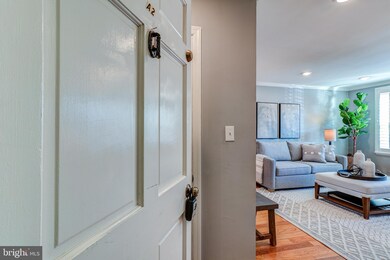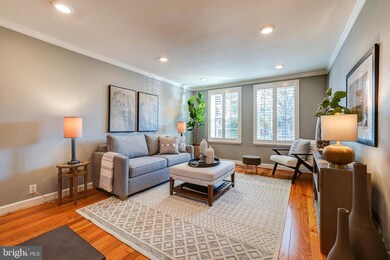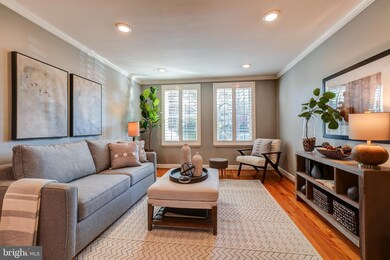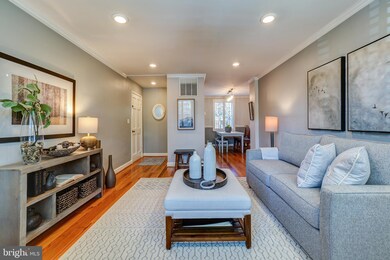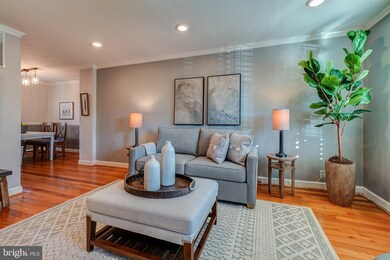
3345 S Stafford St Unit A2 Arlington, VA 22206
Fairlington NeighborhoodHighlights
- Fitness Center
- Open Floorplan
- Recreation Room
- Gunston Middle School Rated A-
- Colonial Architecture
- 4-minute walk to Fairlington Park
About This Home
As of October 2023GREAT LOCATION NEAR COMMUNITY CENTER AND PARK. This remodeled two level condo is a real gem. Located minutes from Quaker Lane and Fern Street with shops and restaurants and a short walk to Shirlington Village. The COMMUNITY CENTER has a fitness center, basketball courts, art studios, assembly rooms, playground, picnic tables and more. All this and it is less than a half block away! FAIRLINGTON MEADOWS HAS A POOL AND TENNIS COURTS AND PLAYGROUND.
THIS UPGRADED CONDO FEATURES wood floors in living and dining areas with custom white window shutters ; white cabinets in kitchen with granite counters, and stainless steel appliances;, two remodeled bathrooms with porcelain tile floors and more as you will see in the photos. The main level also has a bedroom and full bath. The fenced-in patio off the kitchen includes the table and chairs, the grill, and more. THE LOWER LEVEL has porcelain tile flooring in the rec room and carpet in the bonus room/bedroom, plus a laundry room with washer and dryer. There is also a door that exits to a staircase to the yard. This lovely home opens to a large landscaped open area for fun and sun. Very dog friendly community. It has it all.
Last Agent to Sell the Property
The Bryan Group Real Estate, LLC License #0225164301 Listed on: 01/26/2022
Property Details
Home Type
- Condominium
Est. Annual Taxes
- $5,354
Year Built
- Built in 1940
Lot Details
- East Facing Home
HOA Fees
- $311 Monthly HOA Fees
Home Design
- Colonial Architecture
- Brick Exterior Construction
Interior Spaces
- Property has 2 Levels
- Open Floorplan
- Ceiling Fan
- Recessed Lighting
- Window Treatments
- Recreation Room
- Bonus Room
Kitchen
- Electric Oven or Range
- Stove
- Built-In Microwave
- Ice Maker
- Dishwasher
- Stainless Steel Appliances
- Upgraded Countertops
- Disposal
Flooring
- Wood
- Carpet
Bedrooms and Bathrooms
- 1 Main Level Bedroom
- Walk-in Shower
Laundry
- Laundry in unit
- Electric Dryer
Finished Basement
- Heated Basement
- Walk-Up Access
Parking
- 1 Off-Street Space
- Assigned Parking
Outdoor Features
- Patio
- Playground
Schools
- Abingdon Elementary School
Utilities
- Central Heating and Cooling System
- Electric Water Heater
Listing and Financial Details
- Home warranty included in the sale of the property
- Assessor Parcel Number 30-017-438
Community Details
Overview
- Association fees include pool(s), sewer, insurance, management, lawn maintenance, recreation facility, reserve funds, snow removal, trash, water
- Low-Rise Condominium
- Fairlington Meadows Condos, Phone Number (703) 230-8582
- Fairlington Subdivision
- Property Manager
Amenities
- Community Center
Recreation
- Tennis Courts
- Community Playground
- Fitness Center
- Community Pool
Pet Policy
- Pets Allowed
Ownership History
Purchase Details
Home Financials for this Owner
Home Financials are based on the most recent Mortgage that was taken out on this home.Purchase Details
Home Financials for this Owner
Home Financials are based on the most recent Mortgage that was taken out on this home.Purchase Details
Home Financials for this Owner
Home Financials are based on the most recent Mortgage that was taken out on this home.Similar Homes in Arlington, VA
Home Values in the Area
Average Home Value in this Area
Purchase History
| Date | Type | Sale Price | Title Company |
|---|---|---|---|
| Warranty Deed | $550,000 | Doma Title Insurance | |
| Deed | $550,000 | Old Republic National Title | |
| Warranty Deed | $370,000 | -- |
Mortgage History
| Date | Status | Loan Amount | Loan Type |
|---|---|---|---|
| Open | $440,000 | New Conventional | |
| Previous Owner | $520,600 | New Conventional | |
| Previous Owner | $289,048 | New Conventional | |
| Previous Owner | $365,977 | VA | |
| Previous Owner | $92,500 | Purchase Money Mortgage |
Property History
| Date | Event | Price | Change | Sq Ft Price |
|---|---|---|---|---|
| 10/16/2023 10/16/23 | Sold | $550,000 | 0.0% | $369 / Sq Ft |
| 09/20/2023 09/20/23 | For Sale | $549,900 | 0.0% | $369 / Sq Ft |
| 02/09/2022 02/09/22 | Sold | $550,000 | +6.8% | $369 / Sq Ft |
| 01/26/2022 01/26/22 | Pending | -- | -- | -- |
| 01/26/2022 01/26/22 | For Sale | $515,000 | -- | $346 / Sq Ft |
Tax History Compared to Growth
Tax History
| Year | Tax Paid | Tax Assessment Tax Assessment Total Assessment is a certain percentage of the fair market value that is determined by local assessors to be the total taxable value of land and additions on the property. | Land | Improvement |
|---|---|---|---|---|
| 2025 | $5,354 | $518,300 | $43,200 | $475,100 |
| 2024 | $5,044 | $488,300 | $43,200 | $445,100 |
| 2023 | $4,819 | $467,900 | $43,200 | $424,700 |
| 2022 | $4,737 | $459,900 | $43,200 | $416,700 |
| 2021 | $4,737 | $459,900 | $40,400 | $419,500 |
| 2020 | $4,179 | $407,300 | $40,400 | $366,900 |
| 2019 | $3,928 | $382,800 | $35,800 | $347,000 |
| 2018 | $3,723 | $370,100 | $35,800 | $334,300 |
| 2017 | $3,630 | $360,800 | $35,800 | $325,000 |
| 2016 | $3,486 | $351,800 | $35,800 | $316,000 |
| 2015 | $3,594 | $360,800 | $35,800 | $325,000 |
| 2014 | $3,504 | $351,800 | $35,800 | $316,000 |
Agents Affiliated with this Home
-
Lauren Tawil

Seller's Agent in 2023
Lauren Tawil
Pearson Smith Realty, LLC
(703) 501-2462
2 in this area
53 Total Sales
-
Kristin Trenum
K
Seller Co-Listing Agent in 2023
Kristin Trenum
Pearson Smith Realty, LLC
(703) 899-2881
1 in this area
11 Total Sales
-
Andy Hitt

Buyer's Agent in 2023
Andy Hitt
Compass
(770) 315-9913
10 in this area
91 Total Sales
-
Ginger Harden
G
Seller's Agent in 2022
Ginger Harden
The Bryan Group Real Estate, LLC
(703) 963-5440
5 in this area
8 Total Sales
Map
Source: Bright MLS
MLS Number: VAAR2010768
APN: 30-017-438
- 3332 Martha Custis Dr
- 3327 S Stafford St Unit 426
- 3224 Martha Custis Dr
- 4217 32nd Rd S
- 3207 S Stafford St
- 1619 Ripon Place
- 4204 32nd St S Unit 288
- 1752 Preston Rd
- 1610 Ripon Place
- 3337 S Wakefield St Unit B
- 3414 S Utah St Unit B
- 3222 S Utah St
- 3117 Ravensworth Place
- 3237 Ravensworth Place
- 3446 S Utah St Unit B
- 1628 Mount Eagle Place
- 4519 34th St S
- 1661 Preston Rd
- 3106 Ravensworth Place
- 1610 Dogwood Dr
