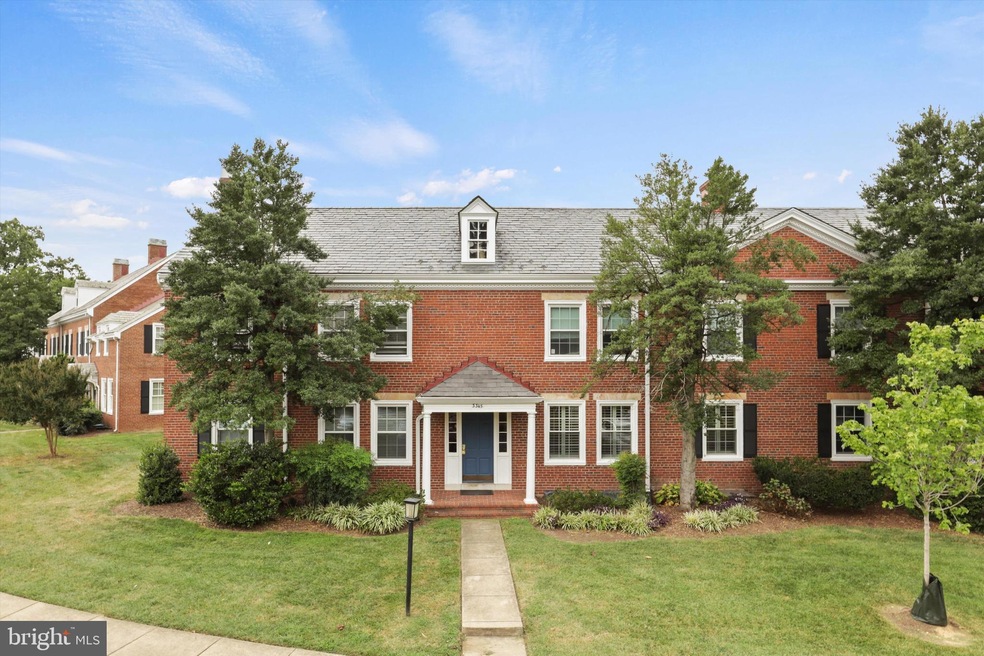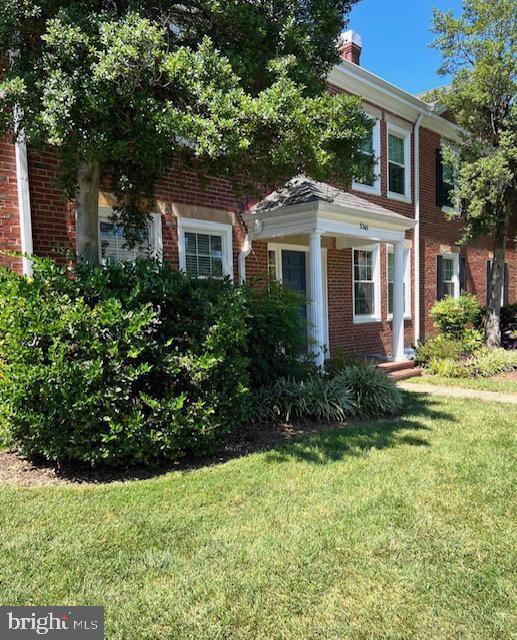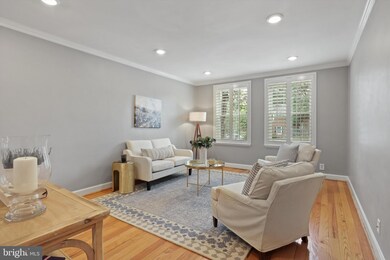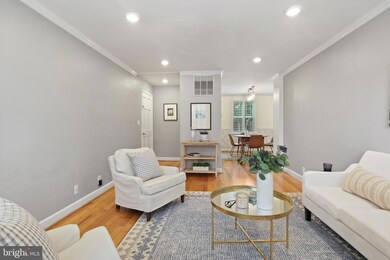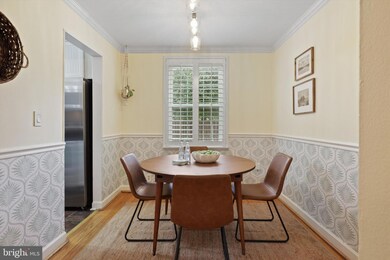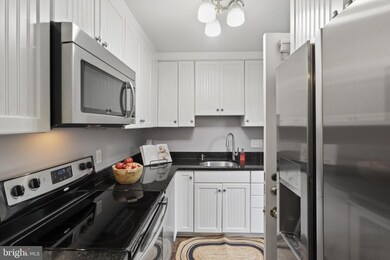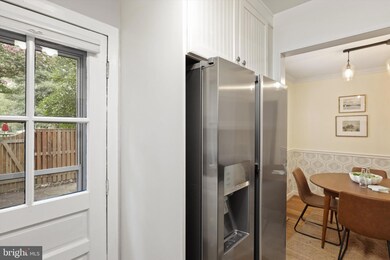
3345 S Stafford St Unit A2 Arlington, VA 22206
Fairlington NeighborhoodHighlights
- Fitness Center
- Open Floorplan
- Wood Flooring
- Gunston Middle School Rated A-
- Colonial Architecture
- 4-minute walk to Fairlington Park
About This Home
As of October 2023Welcome home to this charming 2 bedroom* garden style home offering the perfect blend of condo living and feel of townhouse-style living. Featuring 2 gorgeous levels of living space, private outdoor patio, ample storage and reserved parking! Once inside you will fall in love with the modern upgrades and the perfect blend of warmth and elegance throughout. A beautifully updated kitchen with white cabinets, stainless steel appliances, offering both functionality and a touch of modern luxury. The kitchen is conveniently connected to the private patio for seamless indoor/outdoor entertaining. Sunny, spacious living room and separate dining room. Main level windows have plantation style shutters allowing plenty of natural light to flood the space while also providing privacy. This inviting home features a primary bedroom on the main level as well as a private room on the lower level that would work perfectly for guests [*Note: lower level room is not included in the legal bedroom count but does have a large closet, window and outdoor access through basement door.] The lower level boasts luxury LVP flooring adding a touch of modernity to the space. Beautifully updated bathrooms are conveniently situated on each level. The laundry room includes full-size machines and extra storage space. Additionally, the building offers a shared common storage area, exclusively accessible to only residents of this building. The condo fee covers trash and water. Fairlington Meadows provides a wealth of amenities, including a community pool, tennis courts, dog park, lush landscaping, walking trails, and more! This ideal location, just two exits from Washington, DC and Shirlington Village, offers easy access to shopping, restaurants, and entertainment options. Plus easy access to the W&OD and Four Mile Run Trail. Public transportation is at your fingertips.
Property Details
Home Type
- Condominium
Est. Annual Taxes
- $4,819
Year Built
- Built in 1940
HOA Fees
- $312 Monthly HOA Fees
Home Design
- Colonial Architecture
- Brick Exterior Construction
Interior Spaces
- Property has 2 Levels
- Open Floorplan
- Chair Railings
- Ceiling Fan
- Recessed Lighting
- Wood Flooring
Kitchen
- Electric Oven or Range
- Stove
- <<builtInMicrowave>>
- Dishwasher
- Stainless Steel Appliances
- Upgraded Countertops
- Disposal
Bedrooms and Bathrooms
- 1 Main Level Bedroom
- Walk-in Shower
Laundry
- Laundry on lower level
- Dryer
- Washer
Parking
- 1 Off-Street Space
- Assigned Parking
Outdoor Features
- Patio
Utilities
- Central Heating and Cooling System
- Electric Water Heater
Listing and Financial Details
- Assessor Parcel Number 30-017-438
Community Details
Overview
- Association fees include insurance, lawn maintenance, management, pool(s), recreation facility, reserve funds, sewer, snow removal, trash, water
- Low-Rise Condominium
- Fairlington Meadows Condos
- Fairlington Meadows Community
- Fairlington Meadows Subdivision
- Property Manager
Amenities
- Community Center
Recreation
- Tennis Courts
- Community Playground
- Fitness Center
- Community Pool
Pet Policy
- Dogs and Cats Allowed
Ownership History
Purchase Details
Home Financials for this Owner
Home Financials are based on the most recent Mortgage that was taken out on this home.Purchase Details
Home Financials for this Owner
Home Financials are based on the most recent Mortgage that was taken out on this home.Purchase Details
Home Financials for this Owner
Home Financials are based on the most recent Mortgage that was taken out on this home.Similar Homes in Arlington, VA
Home Values in the Area
Average Home Value in this Area
Purchase History
| Date | Type | Sale Price | Title Company |
|---|---|---|---|
| Warranty Deed | $550,000 | Doma Title Insurance | |
| Deed | $550,000 | Old Republic National Title | |
| Warranty Deed | $370,000 | -- |
Mortgage History
| Date | Status | Loan Amount | Loan Type |
|---|---|---|---|
| Open | $440,000 | New Conventional | |
| Previous Owner | $520,600 | New Conventional | |
| Previous Owner | $289,048 | New Conventional | |
| Previous Owner | $365,977 | VA | |
| Previous Owner | $92,500 | Purchase Money Mortgage |
Property History
| Date | Event | Price | Change | Sq Ft Price |
|---|---|---|---|---|
| 10/16/2023 10/16/23 | Sold | $550,000 | 0.0% | $369 / Sq Ft |
| 09/20/2023 09/20/23 | For Sale | $549,900 | 0.0% | $369 / Sq Ft |
| 02/09/2022 02/09/22 | Sold | $550,000 | +6.8% | $369 / Sq Ft |
| 01/26/2022 01/26/22 | Pending | -- | -- | -- |
| 01/26/2022 01/26/22 | For Sale | $515,000 | -- | $346 / Sq Ft |
Tax History Compared to Growth
Tax History
| Year | Tax Paid | Tax Assessment Tax Assessment Total Assessment is a certain percentage of the fair market value that is determined by local assessors to be the total taxable value of land and additions on the property. | Land | Improvement |
|---|---|---|---|---|
| 2025 | $5,354 | $518,300 | $43,200 | $475,100 |
| 2024 | $5,044 | $488,300 | $43,200 | $445,100 |
| 2023 | $4,819 | $467,900 | $43,200 | $424,700 |
| 2022 | $4,737 | $459,900 | $43,200 | $416,700 |
| 2021 | $4,737 | $459,900 | $40,400 | $419,500 |
| 2020 | $4,179 | $407,300 | $40,400 | $366,900 |
| 2019 | $3,928 | $382,800 | $35,800 | $347,000 |
| 2018 | $3,723 | $370,100 | $35,800 | $334,300 |
| 2017 | $3,630 | $360,800 | $35,800 | $325,000 |
| 2016 | $3,486 | $351,800 | $35,800 | $316,000 |
| 2015 | $3,594 | $360,800 | $35,800 | $325,000 |
| 2014 | $3,504 | $351,800 | $35,800 | $316,000 |
Agents Affiliated with this Home
-
Lauren Tawil

Seller's Agent in 2023
Lauren Tawil
Corcoran McEnearney
(703) 501-2462
2 in this area
53 Total Sales
-
Kristin Trenum
K
Seller Co-Listing Agent in 2023
Kristin Trenum
Corcoran McEnearney
(703) 899-2881
1 in this area
10 Total Sales
-
Andy Hitt

Buyer's Agent in 2023
Andy Hitt
Compass
(770) 315-9913
10 in this area
90 Total Sales
-
Ginger Harden
G
Seller's Agent in 2022
Ginger Harden
The Bryan Group Real Estate, LLC
(703) 963-5440
5 in this area
8 Total Sales
Map
Source: Bright MLS
MLS Number: VAAR2035632
APN: 30-017-438
- 3373 S Stafford St Unit A2
- 3373 S Stafford St Unit B2
- 3414 S Utah St Unit B
- 4226 32nd St S
- 4217 32nd Rd S
- 1619 Ripon Place
- 3207 S Stafford St
- 3206 S Stafford St
- 1610 Ripon Place
- 4519 34th St S
- 1749 Preston Rd
- 1709 Dogwood Dr
- 1637 Kenwood Ave
- 3106 Ravensworth Place
- 3465 S Wakefield St
- 3543 S Stafford St Unit B
- 1628 Mount Eagle Place
- 4421 36th St S Unit 1107
- 3496 Martha Custis Dr
- 3300 Valley Dr
