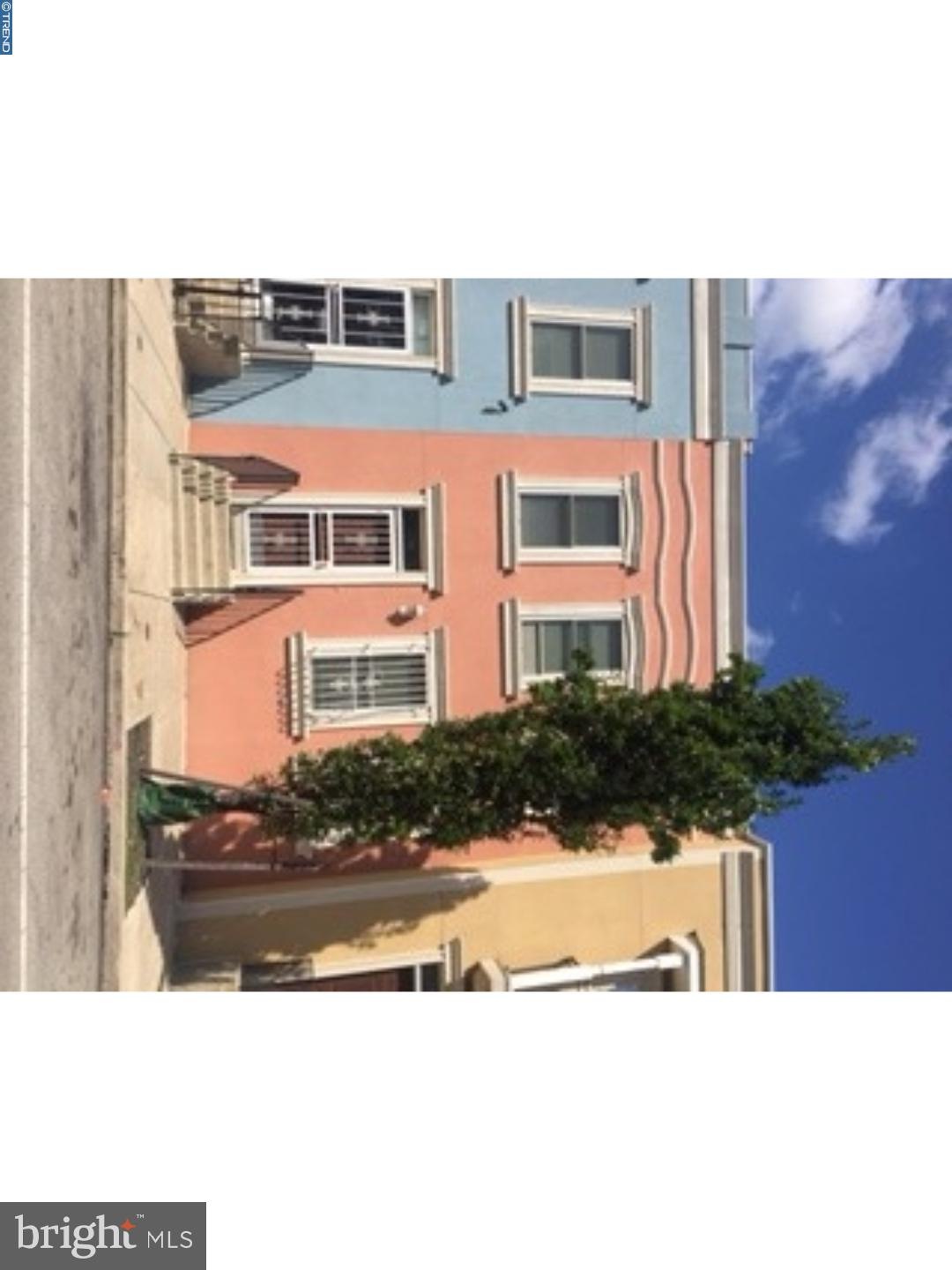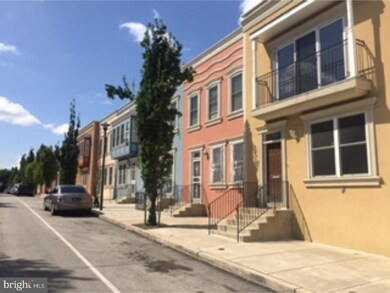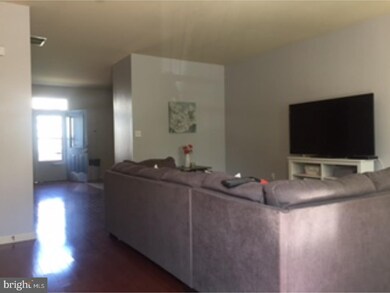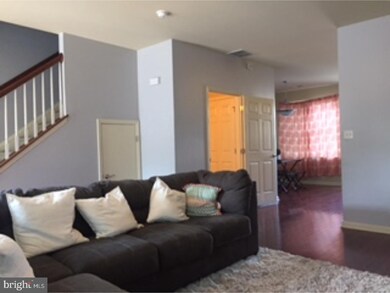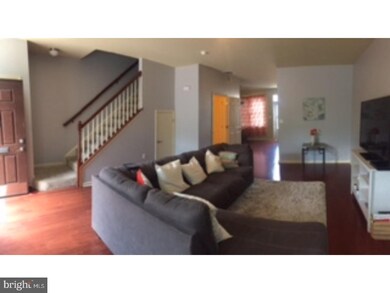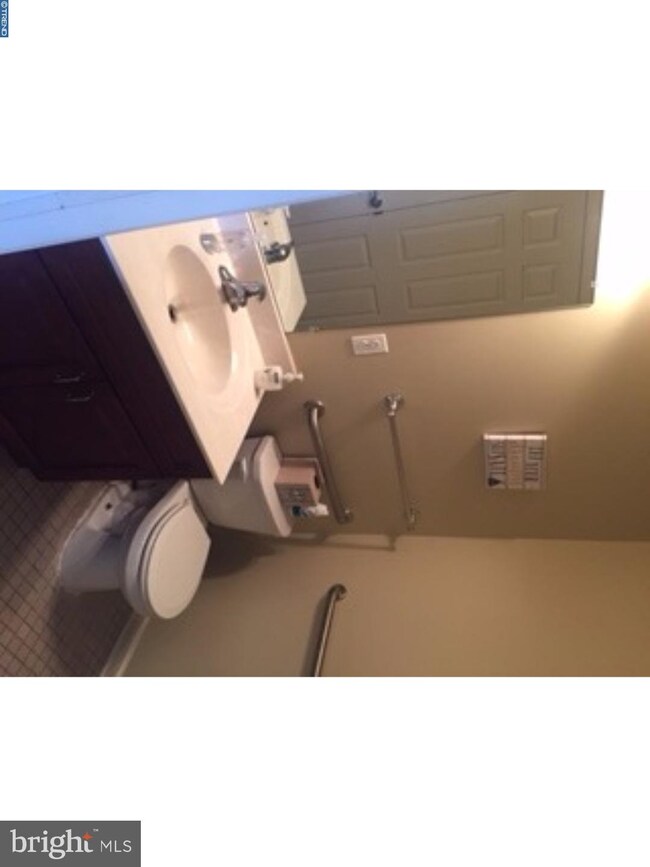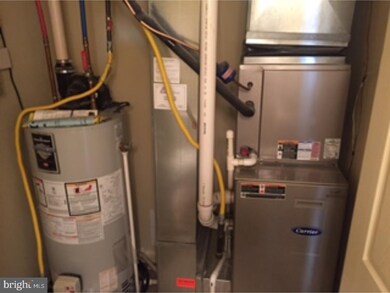
3346 N 4th St Philadelphia, PA 19140
Fairhill NeighborhoodEstimated Value: $128,000 - $212,000
Highlights
- Straight Thru Architecture
- No HOA
- En-Suite Primary Bedroom
- Wood Flooring
- Living Room
- Forced Air Heating and Cooling System
About This Home
As of November 2017Move-in READY! This property needs nothing but a new owner to call it home. Here is your chance to own part of the Lawrence Court new construction homes that were built approximately 5 years ago. This tree lined block row home has to offer a beautiful stucco facade. Enter into a large living room with hardwood flooring throughout, a guest bathroom, an eat-in kitchen with stainless steel appliances and a dining room. Upper level offers 3 nicely sized bedrooms , a full bath and laundry room. There is an exit off the kitchen to a fenced in yard and a brick paved driveway, patio and storage room. Property is one of approx 40 newer construction homes. Make your appointment today.
Last Agent to Sell the Property
BHHS Fox & Roach At the Harper, Rittenhouse Square License #RS277112 Listed on: 09/14/2017

Townhouse Details
Home Type
- Townhome
Est. Annual Taxes
- $275
Year Built
- Built in 2012
Lot Details
- 1,360 Sq Ft Lot
- Lot Dimensions are 20x68
- Property is in good condition
Home Design
- Straight Thru Architecture
- Flat Roof Shape
- Stone Foundation
- Vinyl Siding
Interior Spaces
- 1,465 Sq Ft Home
- Property has 2 Levels
- Living Room
- Dining Room
- Wood Flooring
- Dishwasher
- Laundry on upper level
Bedrooms and Bathrooms
- 3 Bedrooms
- En-Suite Primary Bedroom
- 1.5 Bathrooms
Parking
- 1 Open Parking Space
- 1 Parking Space
- Driveway
Schools
- Bayard Taylor Elementary School
Utilities
- Forced Air Heating and Cooling System
- 100 Amp Service
- Natural Gas Water Heater
Community Details
- No Home Owners Association
- Hunting Park Subdivision
Listing and Financial Details
- Tax Lot 202
- Assessor Parcel Number 193097946
Ownership History
Purchase Details
Home Financials for this Owner
Home Financials are based on the most recent Mortgage that was taken out on this home.Purchase Details
Home Financials for this Owner
Home Financials are based on the most recent Mortgage that was taken out on this home.Similar Homes in Philadelphia, PA
Home Values in the Area
Average Home Value in this Area
Purchase History
| Date | Buyer | Sale Price | Title Company |
|---|---|---|---|
| Woods Pearlean | $110,000 | Interstate Abstract Unit H | |
| Escamilla David | $90,000 | None Available |
Mortgage History
| Date | Status | Borrower | Loan Amount |
|---|---|---|---|
| Previous Owner | Woods Pearlean | $106,700 | |
| Previous Owner | Escamilla David | $138,220 | |
| Previous Owner | Escamllia David | $92,100 |
Property History
| Date | Event | Price | Change | Sq Ft Price |
|---|---|---|---|---|
| 11/16/2017 11/16/17 | Sold | $110,000 | 0.0% | $75 / Sq Ft |
| 09/18/2017 09/18/17 | Pending | -- | -- | -- |
| 09/14/2017 09/14/17 | For Sale | $110,000 | -- | $75 / Sq Ft |
Tax History Compared to Growth
Tax History
| Year | Tax Paid | Tax Assessment Tax Assessment Total Assessment is a certain percentage of the fair market value that is determined by local assessors to be the total taxable value of land and additions on the property. | Land | Improvement |
|---|---|---|---|---|
| 2025 | $1,487 | $137,700 | $27,500 | $110,200 |
| 2024 | $1,487 | $137,700 | $27,500 | $110,200 |
| 2023 | $1,487 | $106,200 | $21,240 | $84,960 |
| 2022 | $736 | $106,200 | $21,240 | $84,960 |
| 2021 | $264 | $0 | $0 | $0 |
| 2020 | $264 | $0 | $0 | $0 |
| 2019 | $345 | $0 | $0 | $0 |
| 2018 | $275 | $0 | $0 | $0 |
| 2017 | $275 | $0 | $0 | $0 |
| 2016 | $361 | $0 | $0 | $0 |
| 2015 | $361 | $0 | $0 | $0 |
| 2014 | -- | $90,000 | $3,690 | $86,310 |
| 2012 | -- | $18,400 | $3,680 | $14,720 |
Agents Affiliated with this Home
-
Tom Englett

Seller's Agent in 2017
Tom Englett
BHHS Fox & Roach
(215) 284-9432
138 Total Sales
-
Jesse Rios

Seller Co-Listing Agent in 2017
Jesse Rios
BHHS Fox & Roach
(215) 518-7409
32 Total Sales
-
Janet Krauss

Buyer's Agent in 2017
Janet Krauss
Realty Mark Associates
(215) 431-2035
15 Total Sales
Map
Source: Bright MLS
MLS Number: 1000320035
APN: 193097946
- 3536 N 4th St
- 3332 N 4th St
- 2404 N 3rd St
- 2406 N 3rd St
- 256 W Cornwall St
- 3334 36 N 5th St
- 3345 N Reese St
- 3414 N Bodine St
- 268 W Wensley St
- 264 W Wensley St
- 3424 N Reese St
- 3450 N Bodine St
- 705 N American St
- 520 W Westmoreland St
- 3325 N American St
- 3313 N American St
- 3309 N American St
- 3240 N Reese St
- 0 W Glenwood Ave
- 3507 N American St
- 3346 N 4th St
- 3348 N 4th St
- 3350 N 4th St
- 3342 N 4th St
- 3340 N 4th St
- 2207 N 4th St
- 3338 N 4th St
- 3343 N Lawrence St
- 3339 N Lawrence St
- 3336 N 4th St
- 3337 N Lawrence St
- 3334 N 4th St
- 419 W Ontario St
- 421 W Ontario St
- 3333 N Lawrence St
- 423 W Ontario St
- 425 W Ontario St
- 427 W Ontario St
- 3330 N 4th St
- 429 W Ontario St
