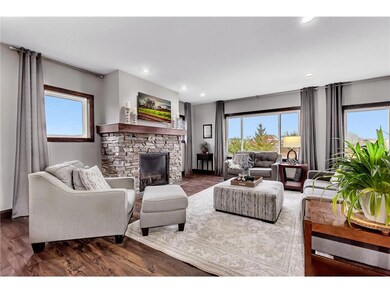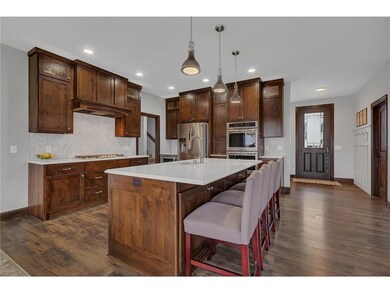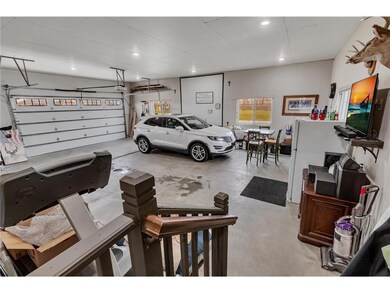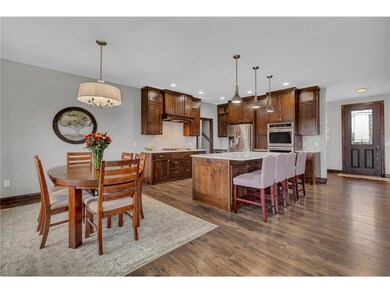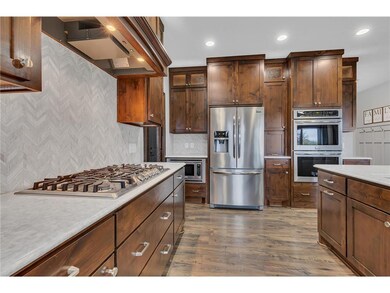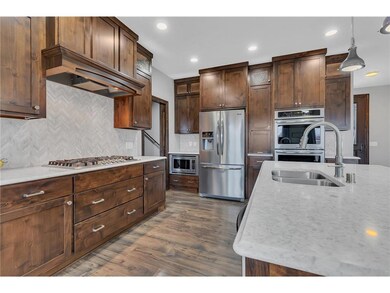
3346 Old Stone Way NE Sauk Rapids, MN 56379
Highlights
- In Ground Pool
- The kitchen features windows
- 1-Story Property
- Bonus Room
- 4 Car Attached Garage
- Forced Air Heating and Cooling System
About This Home
As of March 2022Feel at home in this amazing neighborhood! 6 beds, 4 baths, 4+ stall garage, with no backyard neighbors and a neighborhood pool! You will love the open concept floor plan with 9 ft ceilings and great natural light! Entertainers kitchen with 5 burner gas range, dual wall ovens, gorgeous knotty alder cabinetry and huge center island! Large living room with beautiful stone fireplace and overlooking the large yard and beautiful scenic wetlands! Amazing main floor master suite with stand alone tub, walk in tile shower and enormous closet, with built ins! HUGE bonus room above the garage is perfect for entertaining or could be a home theater! Walkout basement with 9 foot ceilings, bar, and huge family room with enough room for a pool table! Also hosting 4 large bedrooms with walk in closets and 2 more full baths! Neighborhood features walking trails, a disc golf course nearby, and an assn maintained community pool which is a great place to gather with the neighbors on a warm summer night!
Home Details
Home Type
- Single Family
Est. Annual Taxes
- $7,006
Year Built
- Built in 2017
Lot Details
- 0.3 Acre Lot
- Lot Dimensions are 103x119x164x100
- Few Trees
HOA Fees
- $58 Monthly HOA Fees
Parking
- 4 Car Attached Garage
- Heated Garage
- Insulated Garage
- Garage Door Opener
Home Design
- Pitched Roof
- Shake Siding
Interior Spaces
- 1-Story Property
- Stone Fireplace
- Family Room
- Living Room with Fireplace
- Combination Kitchen and Dining Room
- Bonus Room
- Utility Room Floor Drain
Kitchen
- Built-In Oven
- Cooktop
- Microwave
- Freezer
- Dishwasher
- Disposal
- The kitchen features windows
Bedrooms and Bathrooms
- 6 Bedrooms
- 4 Full Bathrooms
Laundry
- Dryer
- Washer
Finished Basement
- Walk-Out Basement
- Basement Fills Entire Space Under The House
- Sump Pump
- Drain
- Basement Storage
- Basement Window Egress
Utilities
- Forced Air Heating and Cooling System
- Underground Utilities
- 200+ Amp Service
Additional Features
- Air Exchanger
- In Ground Pool
Listing and Financial Details
- Assessor Parcel Number 190494100
Community Details
Overview
- Association fees include professional mgmt, shared amenities
- Villages Creekside Association, Phone Number (320) 339-1239
- Villages Of Creek Side 6 Subdivision
Recreation
- Community Pool
Ownership History
Purchase Details
Home Financials for this Owner
Home Financials are based on the most recent Mortgage that was taken out on this home.Purchase Details
Home Financials for this Owner
Home Financials are based on the most recent Mortgage that was taken out on this home.Map
Similar Homes in the area
Home Values in the Area
Average Home Value in this Area
Purchase History
| Date | Type | Sale Price | Title Company |
|---|---|---|---|
| Deed | $615,000 | -- | |
| Warranty Deed | $615,000 | None Listed On Document |
Mortgage History
| Date | Status | Loan Amount | Loan Type |
|---|---|---|---|
| Open | $611,000 | New Conventional | |
| Closed | $440,000 | New Conventional | |
| Previous Owner | $50,000 | Unknown |
Property History
| Date | Event | Price | Change | Sq Ft Price |
|---|---|---|---|---|
| 04/29/2025 04/29/25 | For Sale | $689,900 | +12.2% | $164 / Sq Ft |
| 03/04/2022 03/04/22 | Sold | $615,000 | -1.6% | $146 / Sq Ft |
| 02/09/2022 02/09/22 | Pending | -- | -- | -- |
| 01/19/2022 01/19/22 | For Sale | $624,900 | +1566.4% | $148 / Sq Ft |
| 12/17/2015 12/17/15 | Sold | $37,500 | -6.0% | -- |
| 12/15/2015 12/15/15 | Pending | -- | -- | -- |
| 01/02/2015 01/02/15 | For Sale | $39,900 | -- | -- |
Tax History
| Year | Tax Paid | Tax Assessment Tax Assessment Total Assessment is a certain percentage of the fair market value that is determined by local assessors to be the total taxable value of land and additions on the property. | Land | Improvement |
|---|---|---|---|---|
| 2024 | $8,130 | $585,300 | $49,000 | $536,300 |
| 2023 | $7,762 | $636,500 | $49,000 | $587,500 |
| 2022 | $7,034 | $563,900 | $49,000 | $514,900 |
| 2021 | $7,006 | $473,100 | $45,600 | $427,500 |
| 2018 | $662 | $417,600 | $42,300 | $375,300 |
| 2017 | $662 | $154,300 | $37,148 | $117,152 |
| 2016 | $668 | $32,500 | $32,500 | $0 |
Source: NorthstarMLS
MLS Number: 6143747
APN: 19.04941.00
- 3337 Old Stone Way NE
- 3388 Old Creek Way NE
- 3430 Old Creek Place NE
- 3432 Old Creek Place NE
- 3267 Old Stone Way NE
- 3173 Old Stone Way NE
- 3160 Orchid Dr NE
- 2200 Orchid Dr NE
- 1248 Osauka Rd NE
- 1454 Osauka Rd NE
- 2331 Golden Spike Rd NE
- 2873 11th Ave NE
- 2862 11th Ave NE
- 2876 11th Ave NE
- 2884 11th Ave NE
- 2865 11th Ave NE
- 2853 11th Ave NE
- 2850 11th Ave NE
- 2858 11th Ave NE
- 2881 11th Ave NE

