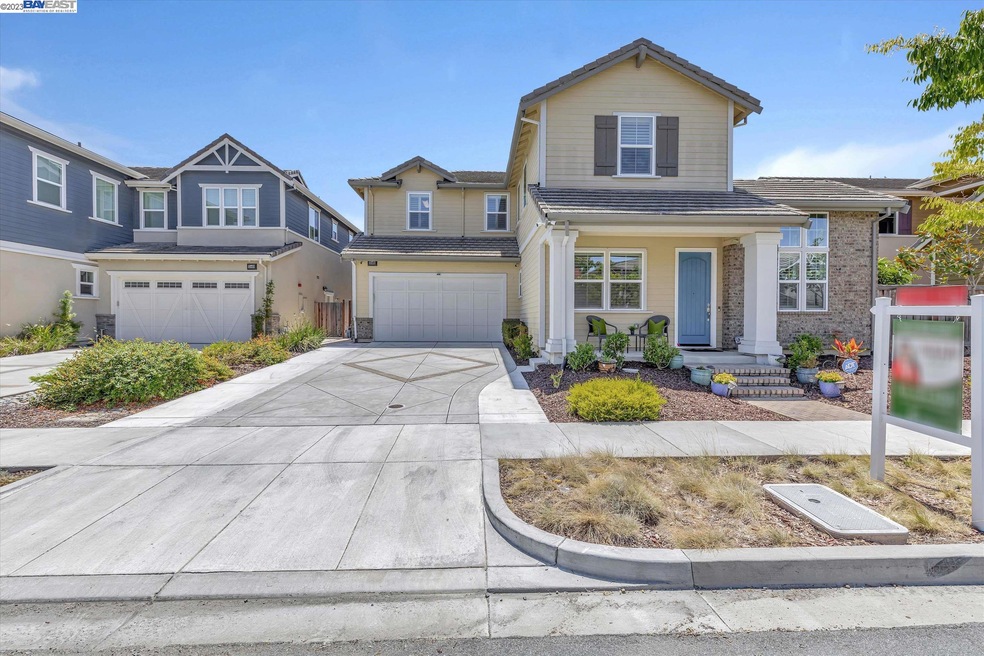
33462 Bronco Loop Fremont, CA 94555
Ardenwood NeighborhoodHighlights
- Solar Power System
- Clubhouse
- Wood Flooring
- Patterson Elementary School Rated A
- Contemporary Architecture
- Stone Countertops
About This Home
As of September 2023Amazing DR Horton Patterson Ranch executive home, built in 2016, feathered 4 bd, 4.5ba, 3 garage. Gorgeous floor plan offers over 3402 sq ft of living space with upgrades including hardwood floors, gourmet kitchen features espresso cabinetry with upgraded quartz counters, large island, stainless appliances. Separate formal dining room. Spacious downstairs great room with plantation shutters, surround sound system and cozy fireplace. Oversized upstairs loft ideal for entertainment with a separate Study. Master bedroom suite with tub and separate stall shower. Home is solar powered. Built-in electric Car Charger. Backyard with belgard Toscana pavers, retaining decorative walls and pergola. Community built with an urban farm theme, offers a multipurpose club house, barn area, park, tennis courts, basketball court. Quick access to Trails, Shopping, Facebook, Coyote park, Bart, 880 and Dumbarton.
Home Details
Home Type
- Single Family
Est. Annual Taxes
- $34,350
Year Built
- Built in 2016
Lot Details
- 5,400 Sq Ft Lot
- Rectangular Lot
- Back Yard
HOA Fees
- $170 Monthly HOA Fees
Parking
- 3 Car Attached Garage
- Electric Vehicle Home Charger
- Garage Door Opener
Home Design
- Contemporary Architecture
- Vinyl Siding
Interior Spaces
- 2-Story Property
- Family Room with Fireplace
- Formal Dining Room
- Home Office
Kitchen
- Breakfast Bar
- Double Oven
- Gas Range
- Microwave
- Dishwasher
- Kitchen Island
- Stone Countertops
- Disposal
Flooring
- Wood
- Carpet
Bedrooms and Bathrooms
- 4 Bedrooms
Laundry
- Dryer
- Washer
Home Security
- Carbon Monoxide Detectors
- Fire and Smoke Detector
- Fire Sprinkler System
Eco-Friendly Details
- Solar Power System
- Solar owned by seller
Utilities
- Zoned Heating and Cooling
Listing and Financial Details
- Assessor Parcel Number 54347517
Community Details
Overview
- Association fees include common area maintenance
- The Helsing Group Association, Phone Number (925) 355-2100
- Ardenwood Subdivision
Amenities
- Community Barbecue Grill
- Clubhouse
Recreation
- Tennis Courts
- Park
Ownership History
Purchase Details
Home Financials for this Owner
Home Financials are based on the most recent Mortgage that was taken out on this home.Purchase Details
Home Financials for this Owner
Home Financials are based on the most recent Mortgage that was taken out on this home.Purchase Details
Home Financials for this Owner
Home Financials are based on the most recent Mortgage that was taken out on this home.Similar Homes in Fremont, CA
Home Values in the Area
Average Home Value in this Area
Purchase History
| Date | Type | Sale Price | Title Company |
|---|---|---|---|
| Grant Deed | $2,960,000 | Fidelity National Title Compan | |
| Grant Deed | $2,280,000 | Fidelity National Title Co | |
| Grant Deed | $1,658,500 | First American Title Company |
Mortgage History
| Date | Status | Loan Amount | Loan Type |
|---|---|---|---|
| Previous Owner | $200,000 | Unknown | |
| Previous Owner | $1,752,000 | New Conventional | |
| Previous Owner | $1,230,000 | Adjustable Rate Mortgage/ARM |
Property History
| Date | Event | Price | Change | Sq Ft Price |
|---|---|---|---|---|
| 02/04/2025 02/04/25 | Off Market | $2,960,000 | -- | -- |
| 09/01/2023 09/01/23 | Sold | $2,960,000 | +3.0% | $870 / Sq Ft |
| 08/10/2023 08/10/23 | Pending | -- | -- | -- |
| 08/02/2023 08/02/23 | For Sale | $2,875,000 | +26.1% | $845 / Sq Ft |
| 05/08/2020 05/08/20 | Sold | $2,280,000 | +4.1% | $670 / Sq Ft |
| 02/12/2020 02/12/20 | Pending | -- | -- | -- |
| 02/06/2020 02/06/20 | For Sale | $2,190,000 | -- | $644 / Sq Ft |
Tax History Compared to Growth
Tax History
| Year | Tax Paid | Tax Assessment Tax Assessment Total Assessment is a certain percentage of the fair market value that is determined by local assessors to be the total taxable value of land and additions on the property. | Land | Improvement |
|---|---|---|---|---|
| 2024 | $34,350 | $2,960,000 | $888,000 | $2,072,000 |
| 2023 | $27,793 | $2,396,667 | $714,795 | $1,681,872 |
| 2022 | $27,499 | $2,349,676 | $700,780 | $1,648,896 |
| 2021 | $26,809 | $2,303,620 | $687,044 | $1,616,576 |
| 2020 | $20,969 | $1,759,574 | $527,840 | $1,231,734 |
| 2019 | $20,723 | $1,725,086 | $517,494 | $1,207,592 |
| 2018 | $20,355 | $1,691,262 | $507,348 | $1,183,914 |
| 2017 | $19,846 | $1,658,100 | $497,400 | $1,160,700 |
| 2016 | $7,618 | $610,257 | $610,257 | $0 |
| 2015 | $2,590 | $215,120 | $215,120 | $0 |
Agents Affiliated with this Home
-
Kiran Brar

Seller's Agent in 2023
Kiran Brar
Legacy Real Estate & Assoc.
(831) 234-0731
2 in this area
49 Total Sales
-
S
Seller's Agent in 2020
Shuang Li
Compass
(510) 449-9239
3 in this area
57 Total Sales
Map
Source: Bay East Association of REALTORS®
MLS Number: 41034837
APN: 543-0475-017-00
- 33964 Horseshoe Loop
- 33019 Brockway St
- 5373 Shamrock Common
- 32996 Soquel St
- 32948 Soquel St
- 34364 Eucalyptus Terrace
- 33537 Bardolph Cir
- 34294 Dunhill Dr
- 4959 Friar Ave
- 6007 Milano Terrace Unit 15
- 34319 Platinum Terrace
- 5120 Amberwood Dr
- 34450 Alberta Terrace
- 5981 Show Terrace
- 4852 Nadine Ct
- 34631 Musk Terrace
- 34672 Loreal Terrace
- 32741 Regents Blvd
- 4360 Peregrine Way
- 34263 Lennox Ct
