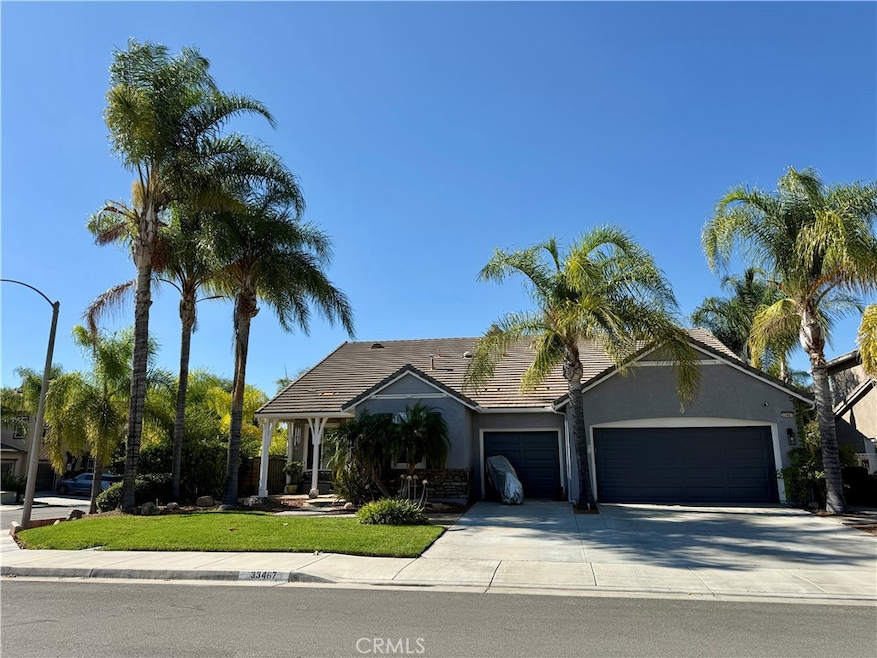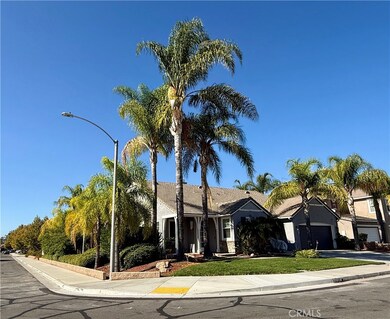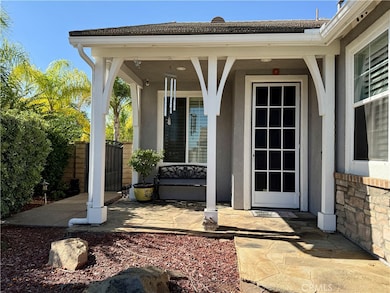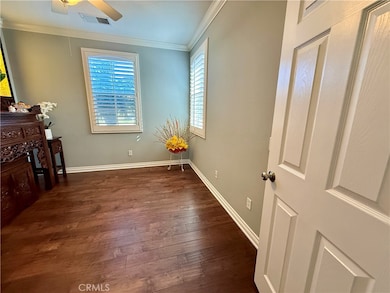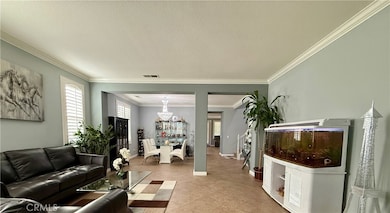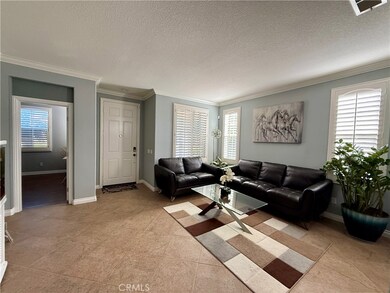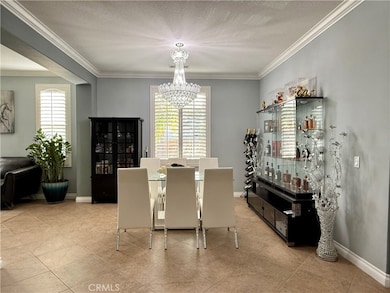33467 Pitman Ln Menifee, CA 92584
Murrieta Highlands NeighborhoodEstimated payment $4,811/month
Highlights
- Heated Spa
- Open Floorplan
- Wood Flooring
- Primary Bedroom Suite
- Contemporary Architecture
- Main Floor Primary Bedroom
About This Home
Don’t miss your chance to own this beautiful home! Situated on a stunning corner lot with mature landscaping, this home has been thoughtfully upgraded with over $100K in improvements, including all bathrooms and the wood floor. Plus paid-off solar system. Step inside to find ceramic tile and wood flooring throughout, complemented by plantation shutters. The entry flows into the living and dining areas, while a huge family room with a fireplace opens to the spacious kitchen and breakfast nook. The kitchen features granite countertops, a center island, and ample cabinetry—perfect for entertaining. The primary suite is a true retreat, complete with space for a nursery or home office, a luxurious upgraded bathroom with double sinks, and a fully built-in, oversized walk-in closet. Two additional bedrooms and another upgraded bathroom are conveniently located on the main floor. The home also boasts a separate laundry room with sink and a 3-car garage with epoxy flooring and built-in cabinets. Upstairs, you’ll find a large bedroom with a beautifully upgraded full bathroom. Step outside to your private tropical paradise, featuring: Fully covered Alumawood patio, Stone fire pit,Built-in BBQ, Luxurious stacked stone saltwater pool with waterfall. This Menifee gem offers both comfort and style, making it the perfect place to call home!
Listing Agent
Realty ONE Group West Brokerage Phone: 951-678-9302 License #01429124 Listed on: 11/07/2025

Home Details
Home Type
- Single Family
Year Built
- Built in 2006
Lot Details
- 9,148 Sq Ft Lot
- Corner Lot
- Level Lot
- Sprinklers on Timer
- Private Yard
- Back and Front Yard
HOA Fees
- $25 Monthly HOA Fees
Parking
- 3 Car Direct Access Garage
- Parking Available
- Front Facing Garage
- Driveway
Home Design
- Contemporary Architecture
- Entry on the 1st floor
- Slab Foundation
Interior Spaces
- 2,932 Sq Ft Home
- 2-Story Property
- Open Floorplan
- Crown Molding
- High Ceiling
- Ceiling Fan
- Plantation Shutters
- Formal Entry
- Family Room with Fireplace
- Living Room
- Storage
- Laundry Room
- Wood Flooring
Kitchen
- Breakfast Area or Nook
- Built-In Range
- Microwave
- Dishwasher
- Kitchen Island
- Granite Countertops
- Disposal
Bedrooms and Bathrooms
- 4 Bedrooms | 3 Main Level Bedrooms
- Primary Bedroom on Main
- Primary Bedroom Suite
- Walk-In Closet
- Dressing Area
- Upgraded Bathroom
- Bathroom on Main Level
- 3 Full Bathrooms
- Granite Bathroom Countertops
- Dual Vanity Sinks in Primary Bathroom
- Walk-in Shower
Pool
- Heated Spa
- Gunite Pool
- Gunite Spa
Outdoor Features
- Stone Porch or Patio
- Fire Pit
- Exterior Lighting
- Rain Gutters
Utilities
- Two cooling system units
- Central Heating and Cooling System
- Water Heater
- Water Softener
Community Details
- Sagemore Association, Phone Number (951) 699-1200
- Elite Community Mangement HOA
Listing and Financial Details
- Tax Lot 30
- Tax Tract Number 30349
- Assessor Parcel Number 388372001
- $3,481 per year additional tax assessments
Map
Home Values in the Area
Average Home Value in this Area
Tax History
| Year | Tax Paid | Tax Assessment Tax Assessment Total Assessment is a certain percentage of the fair market value that is determined by local assessors to be the total taxable value of land and additions on the property. | Land | Improvement |
|---|---|---|---|---|
| 2025 | $11,139 | $691,866 | $104,040 | $587,826 |
| 2023 | $11,139 | $665,000 | $100,000 | $565,000 |
| 2022 | $8,575 | $588,930 | $145,817 | $443,113 |
| 2021 | $7,529 | $499,094 | $123,574 | $375,520 |
| 2020 | $6,901 | $445,620 | $110,334 | $335,286 |
| 2019 | $6,770 | $432,640 | $107,120 | $325,520 |
| 2018 | $6,527 | $416,000 | $103,000 | $313,000 |
| 2017 | $6,195 | $383,000 | $95,000 | $288,000 |
| 2016 | $6,098 | $377,000 | $94,000 | $283,000 |
| 2015 | $5,681 | $339,000 | $84,000 | $255,000 |
| 2014 | $5,576 | $322,000 | $80,000 | $242,000 |
Property History
| Date | Event | Price | List to Sale | Price per Sq Ft | Prior Sale |
|---|---|---|---|---|---|
| 11/08/2025 11/08/25 | For Sale | $749,000 | 0.0% | $255 / Sq Ft | |
| 11/07/2025 11/07/25 | Off Market | $749,000 | -- | -- | |
| 11/07/2025 11/07/25 | For Sale | $749,000 | +12.6% | $255 / Sq Ft | |
| 09/13/2022 09/13/22 | Sold | $665,000 | +0.8% | $227 / Sq Ft | View Prior Sale |
| 08/09/2022 08/09/22 | Pending | -- | -- | -- | |
| 08/02/2022 08/02/22 | For Sale | $659,900 | -- | $225 / Sq Ft |
Purchase History
| Date | Type | Sale Price | Title Company |
|---|---|---|---|
| Grant Deed | $665,000 | -- | |
| Interfamily Deed Transfer | -- | None Available | |
| Grant Deed | $442,500 | First American Title Nhs | |
| Grant Deed | -- | First American Title Nhs |
Mortgage History
| Date | Status | Loan Amount | Loan Type |
|---|---|---|---|
| Open | $532,000 | New Conventional | |
| Previous Owner | $80,000 | Fannie Mae Freddie Mac |
Source: California Regional Multiple Listing Service (CRMLS)
MLS Number: SW25256294
APN: 388-372-001
- 33362 Pitman Ln
- 33391 Agate St
- 29376 Woodbine Ln
- 28870 Broken Arrow Cir
- 33586 Thyme Ln
- 0 Lindenberger Unit WS25155251
- 33843 Petunia St
- 29162 Hydrangea St
- 33545 Nandina Ln
- 28664 Lavatera Ave
- 29225 Hydrangea St
- 1 Aduddell Dr
- 32942 Forgecroft St
- 28600 Tulita Ln
- 33671 Marigold Ln
- 0 Loretta Rd Unit SW24160347
- 33756 Salvia Ln
- 33630 Eugenia Ln
- 0 Keller Rd Unit PV23001855
- 28219 Agave Way
- 33087 Rose Quartz Cir
- 33558 Iris Ln
- 28841 Tonya St
- 28409 King Apache Cir
- 28418 Cottage Way
- 31745 Willowood Way
- 31713 Luther Dr
- 31700 Willowood Way
- 31675 Willowood Way
- 28071 Rosetta St
- 30960 Falling Star Place
- 31610 Dwight Dr
- 28154 Cookhouse Ln
- 31597 Dwight Dr
- 31593 Dwight Dr
- 28146 Cookhouse Ln
- 31585 Dwight Dr
- 31589 Dwight Dr
- 31568 Willowood Way
- 28207 Callie Way
Ask me questions while you tour the home.
