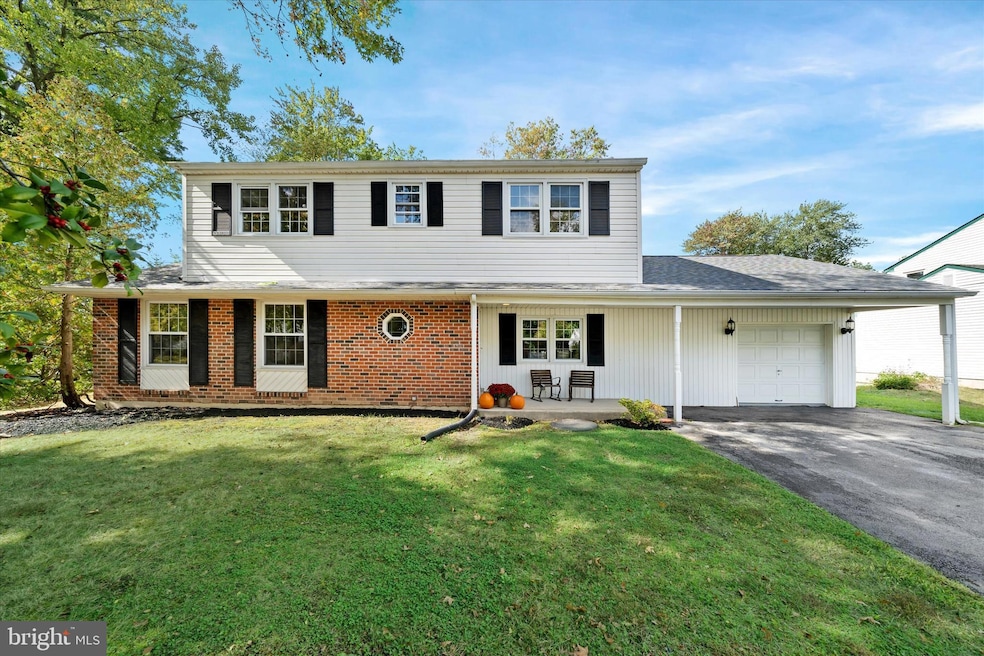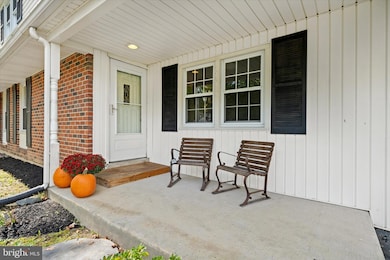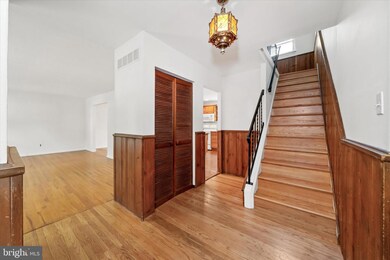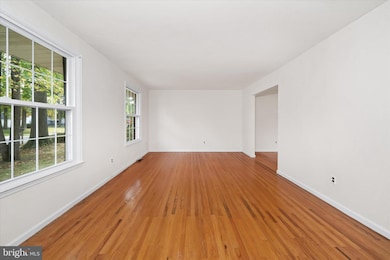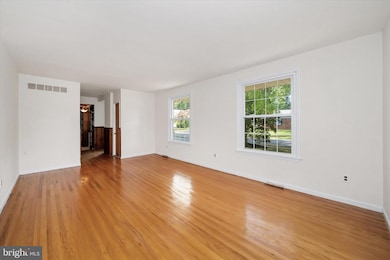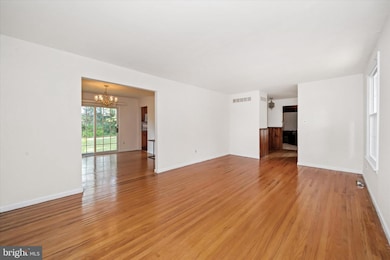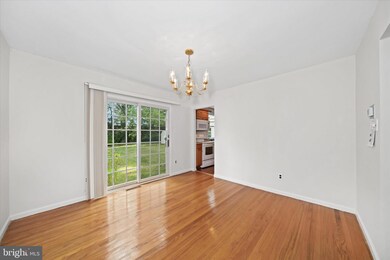3347 Altamont Dr Wilmington, DE 19810
Talleyville NeighborhoodEstimated payment $2,988/month
Highlights
- Colonial Architecture
- Home Office
- Living Room
- Hanby Elementary School Rated 9+
- 1 Car Attached Garage
- Forced Air Heating and Cooling System
About This Home
Welcome to 3347 Altamont Drive — a classic colonial home nestled in Wilmington’s desirable Devonshire neighborhood. With 4 bedrooms and 2.5 baths this home has plenty of room to grow into. The main level features formal living and dining areas, ideal for both everyday use and entertaining. The updated kitchen connects smoothly to the dining room and the large family room with wood burning fireplace. There is an enclosed porch that overlooks the backyard. Additional main level space includes an office or second family room or play area. A powder room rounds out the first floor. Upstairs, you’ll find four generously sized bedrooms served by two full baths, offering comfort and flexibility for family members or guests.
The basement has a finished area along with plenty of storage, workshop, and a second set of hookups for washer and dryer. Set on a lot of about 0.29 acres, the property offers a blend of privacy and ease of upkeep. Mature trees and surrounding greenery create a serene backdrop, while the footprint of the home balances indoor and outdoor spaces nicely. Two sheds offer storage for gardening equipment or anything else.
The home is located in the Brandywine School District and is convenient to shopping, restaurants, I-95, train stations, airports and local attractions. The property is an estate sale and is being sold "as is".
Listing Agent
(302) 593-8992 kevin.odle@lnf.com Long & Foster Real Estate, Inc. License #5006570 Listed on: 10/18/2025

Home Details
Home Type
- Single Family
Est. Annual Taxes
- $4,142
Year Built
- Built in 1965
Lot Details
- 0.29 Acre Lot
- Lot Dimensions are 80.00 x 135.00
- Property is zoned NC10
HOA Fees
- $3 Monthly HOA Fees
Parking
- 1 Car Attached Garage
- Front Facing Garage
Home Design
- Colonial Architecture
- Brick Exterior Construction
- Block Foundation
Interior Spaces
- Property has 2 Levels
- Wood Burning Fireplace
- Brick Fireplace
- Family Room
- Living Room
- Dining Room
- Home Office
Bedrooms and Bathrooms
- 4 Bedrooms
Unfinished Basement
- Shelving
- Laundry in Basement
Utilities
- Forced Air Heating and Cooling System
- Natural Gas Water Heater
- Public Septic
Community Details
- Devonshire Subdivision
Listing and Financial Details
- Tax Lot 036
- Assessor Parcel Number 06-020.00-036
Map
Home Values in the Area
Average Home Value in this Area
Tax History
| Year | Tax Paid | Tax Assessment Tax Assessment Total Assessment is a certain percentage of the fair market value that is determined by local assessors to be the total taxable value of land and additions on the property. | Land | Improvement |
|---|---|---|---|---|
| 2024 | $2,522 | $79,400 | $14,600 | $64,800 |
| 2023 | $2,262 | $79,400 | $14,600 | $64,800 |
| 2022 | $2,309 | $79,400 | $14,600 | $64,800 |
| 2021 | $2,598 | $79,400 | $14,600 | $64,800 |
| 2020 | $2,598 | $79,400 | $14,600 | $64,800 |
| 2019 | $2,598 | $79,400 | $14,600 | $64,800 |
| 2018 | $2,285 | $79,400 | $14,600 | $64,800 |
| 2017 | $2,243 | $79,400 | $14,600 | $64,800 |
| 2016 | $2,141 | $79,400 | $14,600 | $64,800 |
| 2015 | -- | $79,400 | $14,600 | $64,800 |
| 2014 | -- | $79,400 | $14,600 | $64,800 |
Property History
| Date | Event | Price | List to Sale | Price per Sq Ft |
|---|---|---|---|---|
| 11/13/2025 11/13/25 | Pending | -- | -- | -- |
| 10/18/2025 10/18/25 | For Sale | $499,999 | -- | $188 / Sq Ft |
Purchase History
| Date | Type | Sale Price | Title Company |
|---|---|---|---|
| Deed | -- | -- |
Source: Bright MLS
MLS Number: DENC2091172
APN: 06-020.00-036
- 18 Washington Ave
- 3301 Hermitage Rd
- 9 Emsley Dr
- 116 Landis Way N Unit 116
- 372 Cassell Ct
- 3313 Pierson Dr
- 98 Husbands Dr
- 2804 Andys Ct
- 2438 Granby Rd
- 133 Lynthwaite Farm Ln
- 525 Canter Rd
- 43 Sharpley Dr
- 920 Lamberhurst Close
- 5 Ellis Rd
- 20 Winterset Rd
- 28 Winterset Rd
- 31 N Ellis Rd Unit A031
- 34 Winterset Rd Unit 11
- 2706 Ebright Rd
- 1115 Invermere Rd
