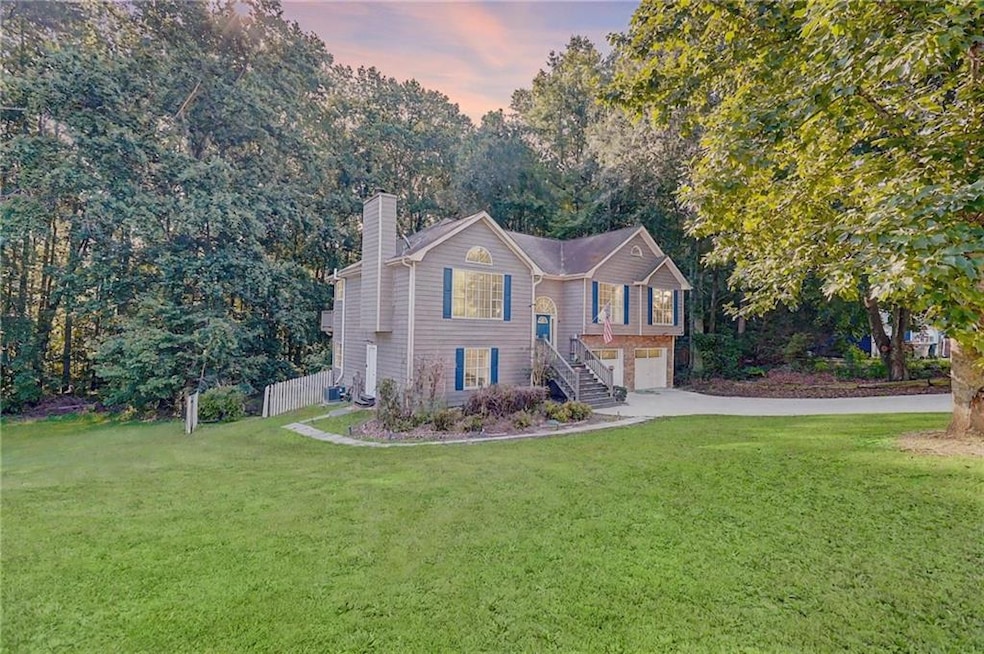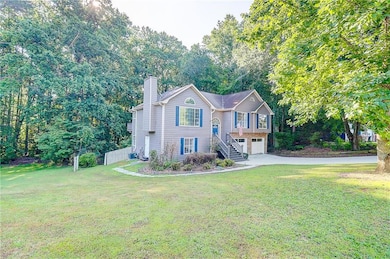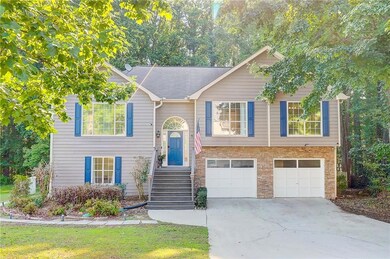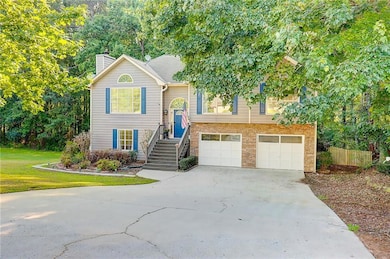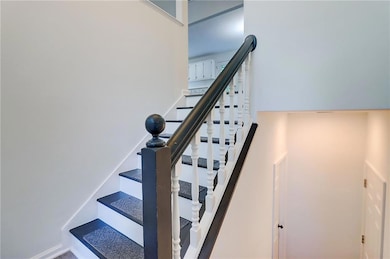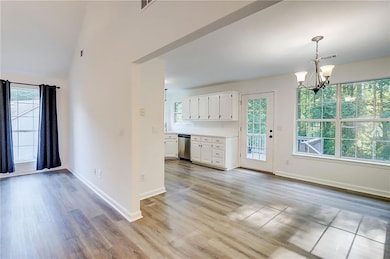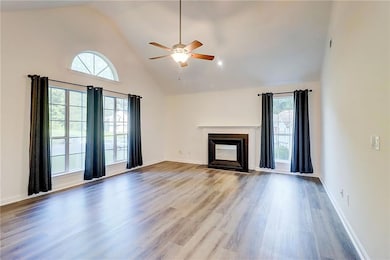3347 Camens Way Buford, GA 30519
Highlights
- Second Kitchen
- Open-Concept Dining Room
- View of Trees or Woods
- Ivy Creek Elementary School Rated A
- Separate his and hers bathrooms
- Deck
About This Home
Stunning 5 Bed and 3 Baths available for lease in Seckinger High School District. Discover your next home in one of Buford’s most sought-after neighborhoods meticulously maintained, thoughtfully updated, and ready for you to move in.
Key Features: Spacious main level (9-ft ceilings) with new hardwood floors; dining room—ideal for family dinners or entertaining; Gourmet kitchen: white cabinets, granite countertops, stainless-steel appliances; Cozy family room anchored by a wood-burning fireplace; Main-floor laundry room with ample storage; Lower-Level In-Law/Teen Suite; Separate side entrance for privacy; 2 bedrooms + full bathroom; Large living area with built-in kitchenette—perfect guest or teen retreat; Outdoor Oasis: Fully fenced, wooded backyard; Three-tiered deck—sunny breakfast spot, shaded lounge area, and private upper deck for stargazing; Mature trees ensure year-round privacy; Extras You’ll Love: Fresh interior paint throughout; Abundant natural light on both levels; Attached 2-car garage plus driveway parking; nestled in cul-de-sac. This home strikes the perfect balance between open gathering spaces downstairs and private retreats upstairs and below. Whether you need room for a growing family, a home-office, or multigenerational living, this property delivers.
Ready to see it in person? Let’s schedule your tour today!
Home Details
Home Type
- Single Family
Est. Annual Taxes
- $5,496
Year Built
- Built in 1993
Lot Details
- 0.67 Acre Lot
- Property fronts a private road
- Cul-De-Sac
- Private Entrance
- Landscaped
- Back Yard Fenced and Front Yard
Parking
- 2 Car Attached Garage
- Garage Door Opener
Property Views
- Woods
- Neighborhood
Home Design
- Traditional Architecture
- Frame Construction
- Shingle Roof
- Wood Siding
- Concrete Siding
Interior Spaces
- 2,500 Sq Ft Home
- 2-Story Property
- Rear Stairs
- Cathedral Ceiling
- Insulated Windows
- Two Story Entrance Foyer
- Family Room with Fireplace
- Open-Concept Dining Room
- Workshop
- Fire and Smoke Detector
- Laundry on main level
Kitchen
- Second Kitchen
- Electric Oven
- Electric Cooktop
- Microwave
- Dishwasher
- Disposal
Flooring
- Wood
- Carpet
Bedrooms and Bathrooms
- 5 Bedrooms | 3 Main Level Bedrooms
- Primary Bedroom on Main
- Separate his and hers bathrooms
- Separate Shower in Primary Bathroom
Finished Basement
- Interior and Exterior Basement Entry
- Finished Basement Bathroom
Outdoor Features
- Deck
- Rain Gutters
Schools
- Ivy Creek Elementary School
- Jones Middle School
- Seckinger High School
Utilities
- Central Heating and Cooling System
- Underground Utilities
Listing and Financial Details
- Security Deposit $2,450
- 12 Month Lease Term
- $50 Application Fee
- Assessor Parcel Number R7140 091
Community Details
Overview
- Application Fee Required
- Ivy Creek Subdivision
Pet Policy
- Call for details about the types of pets allowed
- Pet Deposit $400
Map
Source: First Multiple Listing Service (FMLS)
MLS Number: 7604531
APN: 7-140-091
- 3337 Camens Way
- 2985 Phillips Bend Crossing
- 2995 Ivy Mill Dr
- 2988 Hamilton Mill Rd
- 2898 Hamilton Mill Rd
- 3227 Ivy Lake Ct
- 2683 Berry Ridge Ct
- 3104 Hamilton Mill Rd
- 2808 Carson Garrett Ct
- 2840 General Lee Way
- 3168 Sag Harbor Ct
- 3482 Adler Trail
- 3389 Rosecliff Trace
- 3468 Aberrone Place
- 2716 Hamilton Mill
- 3217 Aberrone Place
- 3228 Milstead Walk Way
- 2723 Ivy Bluff Ct
- 2970 Victoria Park Dr
- 2775 Ivy Mill Dr
- 3343 Sag Harbor Ct NE
- 3677 Burel Mill Dr
- 3192 Sag Harbor Ln
- 3196 Montauk Hill Dr
- 3096 Montauk Hill Dr NE
- 3350 Sardis Bend Dr Unit 221
- 3350 Sardis Bend Dr
- 3356 Sardis Bend Dr
- 4570 Plantation Mill Tr NE
- 3328 Sardis Bend Dr
- 4071 Plantation Mill Dr
- 3453 Blanding Ct
- 3117 Train St
- 3677 Bryant Meadow Cir
- 2798 Morgan Spring Trail
- 3876 Woodoats Cir
- 3488 Hamilton Mill Rd
- 3208 Evonshire Ln
