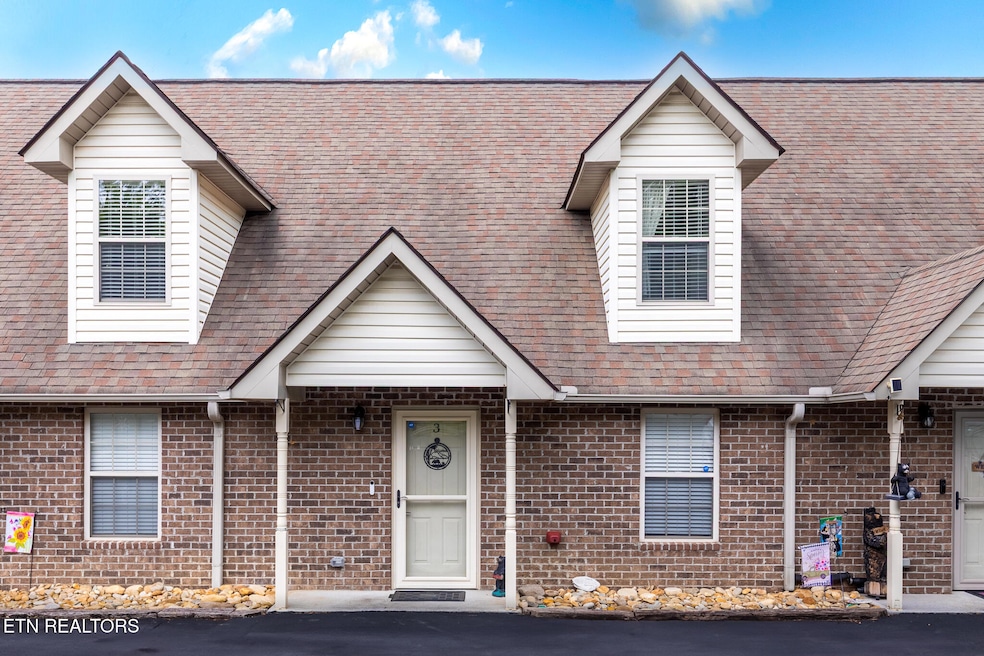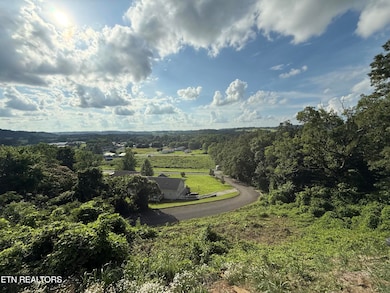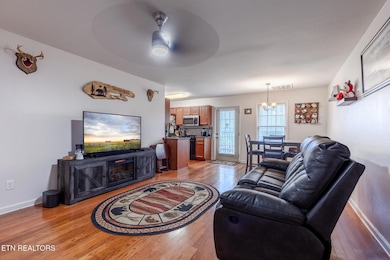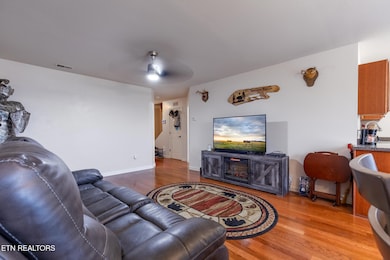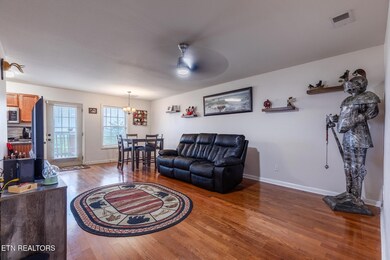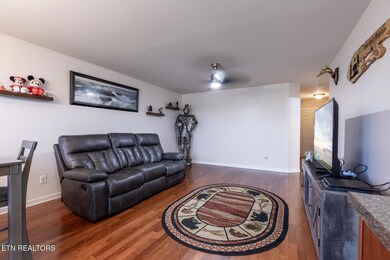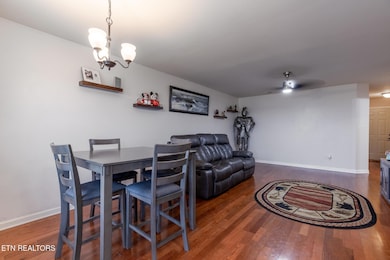
3347 Frontier View Dr Unit 3 Sevierville, TN 37876
Estimated payment $1,695/month
Highlights
- Mountain View
- Deck
- Cul-De-Sac
- Gatlinburg Pittman High School Rated A-
- Main Floor Bedroom
- Eat-In Kitchen
About This Home
This welcoming 2-bedroom, 2-bathroom townhome offers a great blend of convenience and charm. The open living area gets plenty of natural light, and the functional kitchen has just what you need without feeling overdone. Both bedrooms are well-sized, and the two full bathrooms make daily routines smoother—no more waiting for a shower. One of the standout features is the view, whether you're sipping coffee in the morning or winding down in the evening, it provides a beautiful backdrop. This home is ideally located and offers just the right amount of space for comfortable living.
Home Details
Home Type
- Single Family
Est. Annual Taxes
- $462
Year Built
- Built in 2009
HOA Fees
- $160 Monthly HOA Fees
Home Design
- Frame Construction
Interior Spaces
- 1,470 Sq Ft Home
- Ceiling Fan
- Combination Dining and Living Room
- Storage Room
- Mountain Views
- Fire and Smoke Detector
Kitchen
- Eat-In Kitchen
- <<selfCleaningOvenToken>>
- Range<<rangeHoodToken>>
- <<microwave>>
- Dishwasher
- Disposal
Flooring
- Carpet
- Vinyl
Bedrooms and Bathrooms
- 2 Bedrooms
- Main Floor Bedroom
- Split Bedroom Floorplan
- Walk-In Closet
- 2 Full Bathrooms
- Walk-in Shower
Laundry
- Laundry Room
- Dryer
- Washer
Parking
- Parking Available
- Off-Street Parking
Utilities
- Zoned Heating and Cooling System
- Heat Pump System
- Internet Available
Additional Features
- Deck
- Cul-De-Sac
Community Details
- Association fees include building exterior, association insurance, grounds maintenance
- Frontier View Townhouses Subdivision
- Mandatory home owners association
- On-Site Maintenance
Listing and Financial Details
- Assessor Parcel Number 026J B 016.00
Map
Home Values in the Area
Average Home Value in this Area
Tax History
| Year | Tax Paid | Tax Assessment Tax Assessment Total Assessment is a certain percentage of the fair market value that is determined by local assessors to be the total taxable value of land and additions on the property. | Land | Improvement |
|---|---|---|---|---|
| 2024 | $463 | $31,250 | $3,750 | $27,500 |
| 2023 | $463 | $31,250 | $0 | $0 |
| 2022 | $463 | $31,250 | $3,750 | $27,500 |
| 2021 | $463 | $31,250 | $3,750 | $27,500 |
| 2020 | $453 | $31,250 | $3,750 | $27,500 |
| 2019 | $453 | $24,375 | $3,750 | $20,625 |
| 2018 | $453 | $24,375 | $3,750 | $20,625 |
| 2017 | $453 | $24,375 | $3,750 | $20,625 |
| 2016 | $453 | $24,375 | $3,750 | $20,625 |
| 2015 | -- | $25,525 | $0 | $0 |
| 2014 | $416 | $25,521 | $0 | $0 |
Property History
| Date | Event | Price | Change | Sq Ft Price |
|---|---|---|---|---|
| 05/21/2025 05/21/25 | Price Changed | $270,000 | -1.8% | $184 / Sq Ft |
| 05/13/2025 05/13/25 | Price Changed | $275,000 | -3.5% | $187 / Sq Ft |
| 05/06/2025 05/06/25 | For Sale | $285,000 | +121.8% | $194 / Sq Ft |
| 04/09/2019 04/09/19 | Off Market | $128,500 | -- | -- |
| 01/09/2018 01/09/18 | Sold | $128,500 | -1.1% | $87 / Sq Ft |
| 12/01/2017 12/01/17 | Pending | -- | -- | -- |
| 05/27/2017 05/27/17 | For Sale | $129,900 | -- | $88 / Sq Ft |
Purchase History
| Date | Type | Sale Price | Title Company |
|---|---|---|---|
| Deed | $94,500 | -- |
Mortgage History
| Date | Status | Loan Amount | Loan Type |
|---|---|---|---|
| Open | $255,000 | VA | |
| Closed | $126,000 | New Conventional |
Similar Homes in Sevierville, TN
Source: East Tennessee REALTORS® MLS
MLS Number: 1300021
APN: 026J-B-016.00-003
- 3344 Frontier View Dr
- 3340 Frontier View Dr
- 1869 Begonia Way
- Lot 1 King Estates Rd
- Lot 2 King Estates Rd
- 46-R2 Boyds Creek Hwy
- 0 Boyds Creek Hwy Unit 1294069
- 2314 Binginham Island
- 2295 Wingspan Dr
- 2269 Wingspan Dr
- 2206 Binginham Island
- 2249 Wingspan Dr
- 2322 Wingspan Dr
- 2335 Wingspan Dr
- 2219 Wingspan Dr
- 1626 Eagle Springs Rd
- 2221 Eagle Feather Dr
- 0 Leatherwood Rd Unit 1291540
- 2304 Wingspan Dr
- 2296 Wingspan Dr
- 225 Bobwhite Trail
- 2622 Vista Meadows Ln
- 293 Mount Dr
- 524 Allensville Rd Unit 14
- 365 W Dumplin Valley Rd
- 609 Park Rd Unit 12
- 168 Bass Pro Dr
- 1430 Avery Ln
- 2139 New Era Rd
- 855 Amy Lea
- 852 Sweetfern Ln
- 1408 Old Newport Hwy
- 1131 S Fork Dr
- 0 Daisy Trail
- 404 Henderson Chapel Rd
- 1023 Center View Rd
- 2209 Henderson Springs Rd Unit ID1226184P
- 1501 Peach Tree St Unit ID1226186P
- 1505 Cypress View Ct
- 2632 Camden Way
