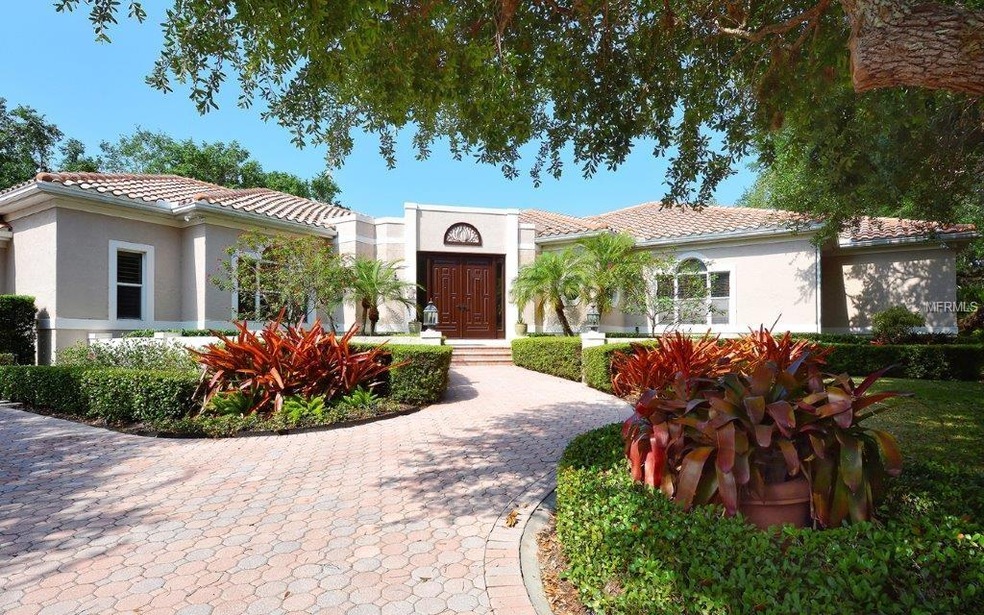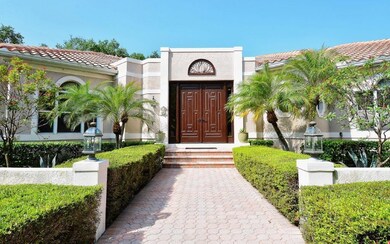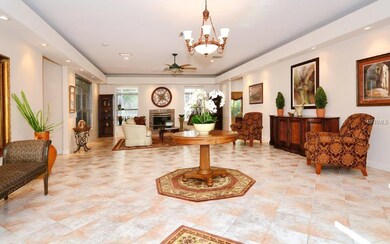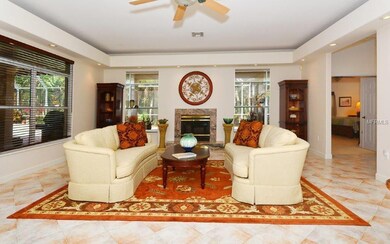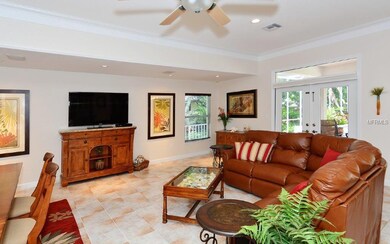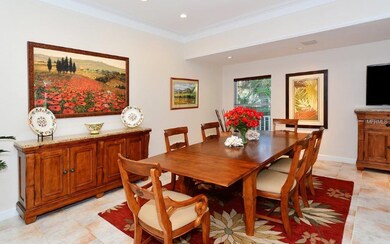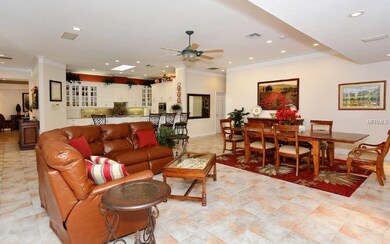
3347 Sabal Cove Way Longboat Key, FL 34228
Highlights
- Water Access
- Heated In Ground Pool
- Living Room with Fireplace
- Southside Elementary School Rated A
- Open Floorplan
- Ranch Style House
About This Home
As of August 2018Welcome to this private, Sabal Cove home. Located on an oversized wooded, generously landscaped lot. Sitting on a cul-de-sac, shared only by 3 other homes. As you enter the double doors, the sense of space fills your view, as you look through the grand foyer through to the living room and gas fireplace. Notice the height of the ceilings, accented by crown molding with both direct and indirect lighting throughout this single-story custom designed home. All surface counters are granite including counter to cabinets in the kitchen. The appliances have been updated, including a multi-burner gas range with oven in addition to a convection built in oven, for the extended family reunions. The utility room houses a conveniently located second fridge, that can also be utilized as an additional pantry. The laundry room offers an updated washer and dryer, along with its own dog wash. All closets are either walk-in or have been upgraded with organizers. Many windows have been etched throughout the home for added privacy but yet permitting maximum light. Moving to the outside you will notice a newly installed "Sunbrella" awning, extending your shaded area the entire rear section of the covered patio, overlooking the water cascading, heated pool. Feel free to light up the gas "fire table," to set the ambiance on those cool summer evenings. As you walk the winding path of the grounds, you will notice the attention to detail with this well cared for home with the various plantings and shrubbery, a home away from home, you will enjoy all that it offers.
Last Agent to Sell the Property
PREMIER SOTHEBY'S INTERNATIONAL REALTY License #3007451 Listed on: 04/11/2018

Home Details
Home Type
- Single Family
Est. Annual Taxes
- $16,185
Year Built
- Built in 1996
Lot Details
- 0.46 Acre Lot
- Street terminates at a dead end
- Metered Sprinkler System
- Property is zoned PUD
HOA Fees
- $138 Monthly HOA Fees
Parking
- 3 Car Attached Garage
- Golf Cart Parking
Home Design
- Ranch Style House
- Planned Development
- Slab Foundation
- Tile Roof
- Block Exterior
- Stucco
Interior Spaces
- 4,067 Sq Ft Home
- Open Floorplan
- Built-In Features
- Crown Molding
- Ceiling Fan
- Gas Fireplace
- Shades
- Blinds
- French Doors
- Living Room with Fireplace
- Combination Dining and Living Room
- Breakfast Room
- Inside Utility
- Garden Views
Kitchen
- <<convectionOvenToken>>
- Range<<rangeHoodToken>>
- <<microwave>>
- Dishwasher
- Wine Refrigerator
- Solid Surface Countertops
- Disposal
Flooring
- Carpet
- Ceramic Tile
Bedrooms and Bathrooms
- 4 Bedrooms
- Split Bedroom Floorplan
- Walk-In Closet
Laundry
- Dryer
- Washer
Outdoor Features
- Heated In Ground Pool
- Water Access
- Deeded access to the beach
- Screened Patio
- Porch
Schools
- Southside Elementary School
- Booker Middle School
- Booker High School
Utilities
- Zoned Heating and Cooling System
- Electric Water Heater
- Cable TV Available
Listing and Financial Details
- Visit Down Payment Resource Website
- Legal Lot and Block 13 / B
- Assessor Parcel Number 0004120020
Community Details
Overview
- Association fees include recreational facilities, security
- $142 Other Monthly Fees
- Sabal Cove Community
- Sabal Cove Subdivision
- Rental Restrictions
Recreation
- Recreation Facilities
Security
- Security Service
Ownership History
Purchase Details
Home Financials for this Owner
Home Financials are based on the most recent Mortgage that was taken out on this home.Purchase Details
Home Financials for this Owner
Home Financials are based on the most recent Mortgage that was taken out on this home.Purchase Details
Purchase Details
Purchase Details
Purchase Details
Home Financials for this Owner
Home Financials are based on the most recent Mortgage that was taken out on this home.Similar Homes in Longboat Key, FL
Home Values in the Area
Average Home Value in this Area
Purchase History
| Date | Type | Sale Price | Title Company |
|---|---|---|---|
| Warranty Deed | $1,450,000 | Attorney | |
| Warranty Deed | $1,200,000 | Attorney | |
| Warranty Deed | $755,000 | None Available | |
| Interfamily Deed Transfer | -- | Attorney | |
| Warranty Deed | $1,100,000 | -- | |
| Deed | $140,000 | -- |
Mortgage History
| Date | Status | Loan Amount | Loan Type |
|---|---|---|---|
| Previous Owner | $750,000 | New Conventional | |
| Previous Owner | $140,000 | No Value Available |
Property History
| Date | Event | Price | Change | Sq Ft Price |
|---|---|---|---|---|
| 08/31/2018 08/31/18 | Sold | $1,450,000 | -3.0% | $357 / Sq Ft |
| 08/08/2018 08/08/18 | Pending | -- | -- | -- |
| 04/11/2018 04/11/18 | For Sale | $1,495,000 | +24.6% | $368 / Sq Ft |
| 02/03/2014 02/03/14 | Sold | $1,200,000 | -11.1% | $295 / Sq Ft |
| 12/10/2013 12/10/13 | Pending | -- | -- | -- |
| 04/04/2013 04/04/13 | For Sale | $1,350,000 | -- | $332 / Sq Ft |
Tax History Compared to Growth
Tax History
| Year | Tax Paid | Tax Assessment Tax Assessment Total Assessment is a certain percentage of the fair market value that is determined by local assessors to be the total taxable value of land and additions on the property. | Land | Improvement |
|---|---|---|---|---|
| 2024 | $14,908 | $1,207,999 | -- | -- |
| 2023 | $14,908 | $1,172,815 | $0 | $0 |
| 2022 | $14,647 | $1,138,655 | $0 | $0 |
| 2021 | $14,718 | $1,092,675 | $0 | $0 |
| 2020 | $14,834 | $1,077,589 | $0 | $0 |
| 2019 | $14,360 | $1,053,362 | $0 | $0 |
| 2018 | $16,257 | $1,147,200 | $563,700 | $583,500 |
| 2017 | $16,185 | $1,128,500 | $478,900 | $649,600 |
| 2016 | $16,182 | $1,140,600 | $481,800 | $658,800 |
| 2015 | $14,629 | $975,900 | $375,300 | $600,600 |
| 2014 | $12,836 | $678,300 | $0 | $0 |
Agents Affiliated with this Home
-
Dennis Girard

Seller's Agent in 2018
Dennis Girard
PREMIER SOTHEBY'S INTERNATIONAL REALTY
(941) 809-0041
40 in this area
72 Total Sales
-
Nisey Carbone

Buyer's Agent in 2018
Nisey Carbone
PREMIER SOTHEBY'S INTERNATIONAL REALTY
(941) 685-3607
5 in this area
13 Total Sales
-
Nora Johnson

Seller's Agent in 2014
Nora Johnson
Michael Saunders
(941) 809-1700
6 in this area
68 Total Sales
Map
Source: Stellar MLS
MLS Number: A4400153
APN: 0004-12-0020
- 3302 Sabal Cove Ln
- 3465 Winding Oaks Dr Unit 33
- 3521 Fair Oaks Ln
- 3491 Byron Ln
- 3598 Fair Oaks Ln
- 3467 Byron Ln
- 3322 Bayou Rd
- 3272 Bayou Rd
- 3540 Mistletoe Ln
- 3318 Bayou Sound
- 3617 Fair Oaks Place
- 3421 Bayou Sound
- 3210 Bayou Sound
- 3628 Fair Oaks Place
- 3111 Bayou Sound
- 3491 Bayou Sound
- 3080 Grand Bay Blvd Unit 533
- 660 Longview Dr
- 619 Buttonwood Dr
- 3070 Grand Bay Blvd Unit 644
