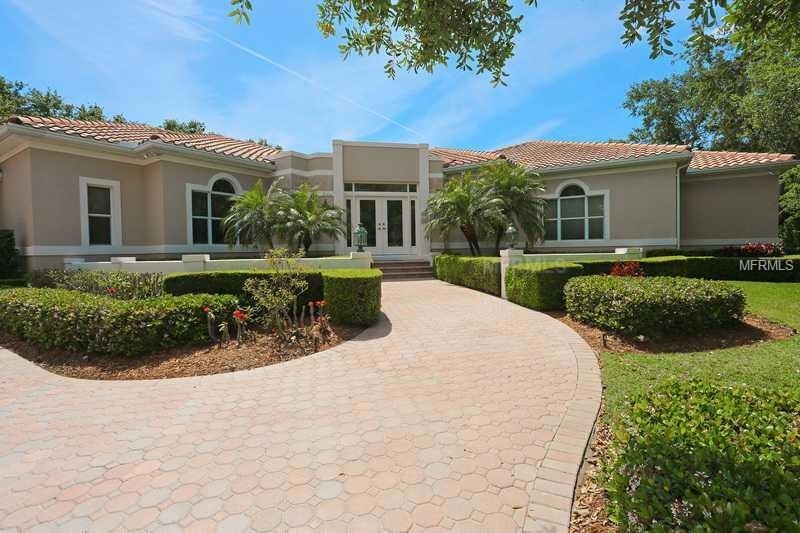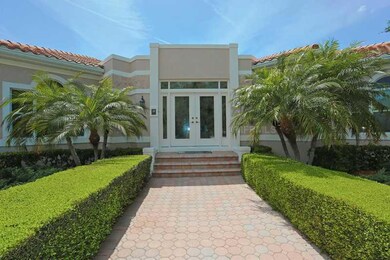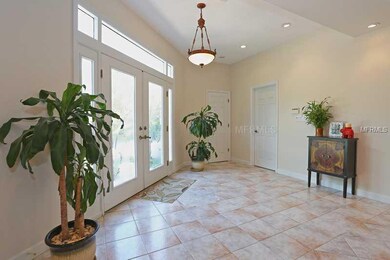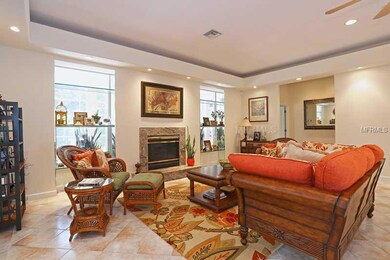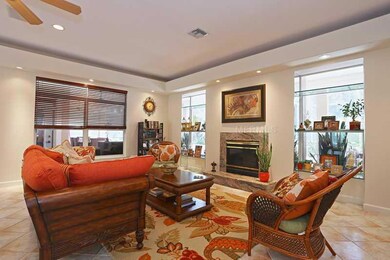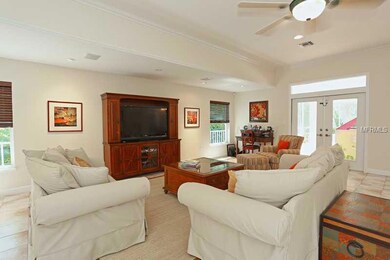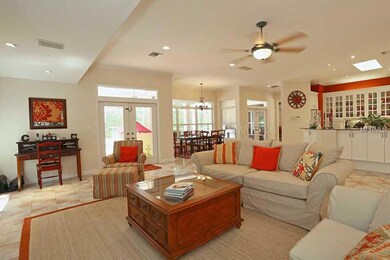
3347 Sabal Cove Way Longboat Key, FL 34228
Highlights
- Water Access
- Oak Trees
- Custom Home
- Southside Elementary School Rated A
- Screened Pool
- Gated Community
About This Home
As of August 2018under contract - taking backups. Stunning private home with total privacy. Like having your own resort, rooms open onto beautiful pool area and lush tropical gardens. Open floor plan with high ceilings and detail crown molding. Large living room with gasfireplace. Four bedrooms 3/1 baths. Chef's granite kitchen with double pantry,center island and generous size breakfast counter. Master suite w/ his/her bath, enormous dressing area and huge closets.Three car garage with extra room for storage. Propertylocated at end of cul de sac in one of Sarasota's most beautiful neighborhoods. Sabal Cove is nearby the LBK club golf, tennis & marina facilities, a short bicycle ride/walk to beach. Membership to the private Bay Isles Beach Club on the Gulf of Mexico isdeeded. Minutes to downtown and Sarasota's fabulous Arts Scene. .
Last Agent to Sell the Property
MICHAEL SAUNDERS & COMPANY License #0683885 Listed on: 04/04/2013

Home Details
Home Type
- Single Family
Est. Annual Taxes
- $9,363
Year Built
- Built in 1996
Lot Details
- 0.46 Acre Lot
- Street terminates at a dead end
- North Facing Home
- Mature Landscaping
- Corner Lot
- Irrigation
- Oak Trees
- Property is zoned PUD
HOA Fees
- $108 Monthly HOA Fees
Parking
- 3 Car Garage
- Garage Door Opener
- Open Parking
Home Design
- Custom Home
- Contemporary Architecture
- Traditional Architecture
- Spanish Architecture
- Planned Development
- Slab Foundation
- Tile Roof
- Stucco
Interior Spaces
- 4,072 Sq Ft Home
- Crown Molding
- Ceiling Fan
- Wood Burning Fireplace
- Sliding Doors
- Entrance Foyer
- Great Room
- Family Room
- Separate Formal Living Room
- Breakfast Room
- Formal Dining Room
- Den
- Bonus Room
- Sun or Florida Room
- Storage Room
- Quarry Tile
- Security System Owned
- Attic
Kitchen
- Eat-In Kitchen
- <<builtInOvenToken>>
- <<microwave>>
- Dishwasher
- Stone Countertops
- Solid Wood Cabinet
Bedrooms and Bathrooms
- 4 Bedrooms
- Primary Bedroom on Main
- Walk-In Closet
Pool
- Screened Pool
- Heated Pool
- Spa
- Fence Around Pool
- Child Gate Fence
- Auto Pool Cleaner
Outdoor Features
- Water Access
- Deeded access to the beach
- Exterior Lighting
- Breezeway
Schools
- Southside Elementary School
- Booker Middle School
- Booker High School
Utilities
- Central Heating and Cooling System
- Heating System Uses Natural Gas
Listing and Financial Details
- Homestead Exemption
- Legal Lot and Block 13 / B
- Assessor Parcel Number 0004120020
Community Details
Overview
- Sabal Cove Community
- Sabal Cove Subdivision
- The community has rules related to deed restrictions
Security
- Gated Community
Ownership History
Purchase Details
Home Financials for this Owner
Home Financials are based on the most recent Mortgage that was taken out on this home.Purchase Details
Home Financials for this Owner
Home Financials are based on the most recent Mortgage that was taken out on this home.Purchase Details
Purchase Details
Purchase Details
Purchase Details
Home Financials for this Owner
Home Financials are based on the most recent Mortgage that was taken out on this home.Similar Homes in Longboat Key, FL
Home Values in the Area
Average Home Value in this Area
Purchase History
| Date | Type | Sale Price | Title Company |
|---|---|---|---|
| Warranty Deed | $1,450,000 | Attorney | |
| Warranty Deed | $1,200,000 | Attorney | |
| Warranty Deed | $755,000 | None Available | |
| Interfamily Deed Transfer | -- | Attorney | |
| Warranty Deed | $1,100,000 | -- | |
| Deed | $140,000 | -- |
Mortgage History
| Date | Status | Loan Amount | Loan Type |
|---|---|---|---|
| Previous Owner | $750,000 | New Conventional | |
| Previous Owner | $140,000 | No Value Available |
Property History
| Date | Event | Price | Change | Sq Ft Price |
|---|---|---|---|---|
| 08/31/2018 08/31/18 | Sold | $1,450,000 | -3.0% | $357 / Sq Ft |
| 08/08/2018 08/08/18 | Pending | -- | -- | -- |
| 04/11/2018 04/11/18 | For Sale | $1,495,000 | +24.6% | $368 / Sq Ft |
| 02/03/2014 02/03/14 | Sold | $1,200,000 | -11.1% | $295 / Sq Ft |
| 12/10/2013 12/10/13 | Pending | -- | -- | -- |
| 04/04/2013 04/04/13 | For Sale | $1,350,000 | -- | $332 / Sq Ft |
Tax History Compared to Growth
Tax History
| Year | Tax Paid | Tax Assessment Tax Assessment Total Assessment is a certain percentage of the fair market value that is determined by local assessors to be the total taxable value of land and additions on the property. | Land | Improvement |
|---|---|---|---|---|
| 2024 | $14,908 | $1,207,999 | -- | -- |
| 2023 | $14,908 | $1,172,815 | $0 | $0 |
| 2022 | $14,647 | $1,138,655 | $0 | $0 |
| 2021 | $14,718 | $1,092,675 | $0 | $0 |
| 2020 | $14,834 | $1,077,589 | $0 | $0 |
| 2019 | $14,360 | $1,053,362 | $0 | $0 |
| 2018 | $16,257 | $1,147,200 | $563,700 | $583,500 |
| 2017 | $16,185 | $1,128,500 | $478,900 | $649,600 |
| 2016 | $16,182 | $1,140,600 | $481,800 | $658,800 |
| 2015 | $14,629 | $975,900 | $375,300 | $600,600 |
| 2014 | $12,836 | $678,300 | $0 | $0 |
Agents Affiliated with this Home
-
Dennis Girard

Seller's Agent in 2018
Dennis Girard
PREMIER SOTHEBY'S INTERNATIONAL REALTY
(941) 809-0041
40 in this area
72 Total Sales
-
Nisey Carbone

Buyer's Agent in 2018
Nisey Carbone
PREMIER SOTHEBY'S INTERNATIONAL REALTY
(941) 685-3607
5 in this area
13 Total Sales
-
Nora Johnson

Seller's Agent in 2014
Nora Johnson
Michael Saunders
(941) 809-1700
6 in this area
69 Total Sales
Map
Source: Stellar MLS
MLS Number: A3976159
APN: 0004-12-0020
- 3302 Sabal Cove Ln
- 3465 Winding Oaks Dr Unit 33
- 3521 Fair Oaks Ln
- 3491 Byron Ln
- 3598 Fair Oaks Ln
- 3467 Byron Ln
- 3322 Bayou Rd
- 3272 Bayou Rd
- 3540 Mistletoe Ln
- 3318 Bayou Sound
- 3617 Fair Oaks Place
- 3421 Bayou Sound
- 3210 Bayou Sound
- 3628 Fair Oaks Place
- 3111 Bayou Sound
- 3491 Bayou Sound
- 3080 Grand Bay Blvd Unit 533
- 660 Longview Dr
- 619 Buttonwood Dr
- 3070 Grand Bay Blvd Unit 644
