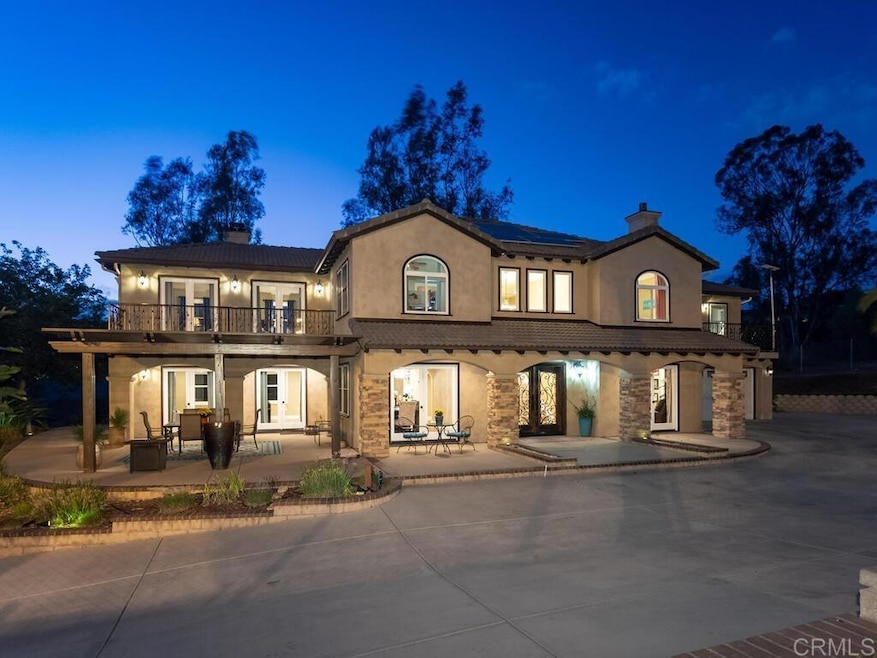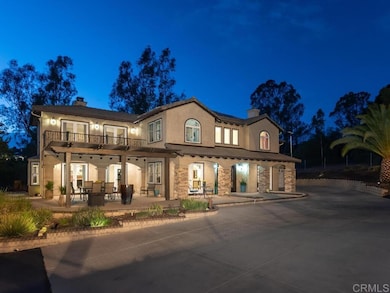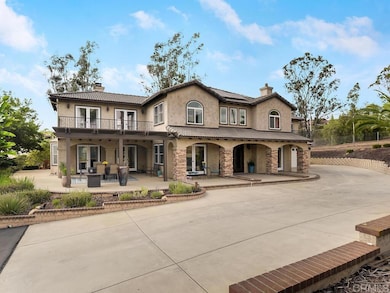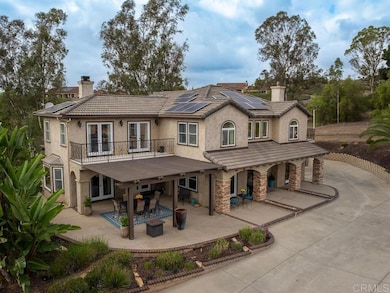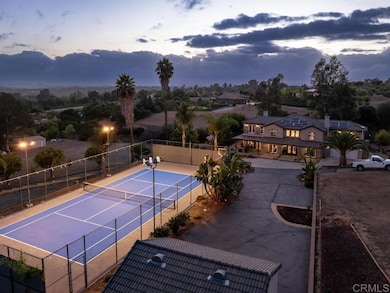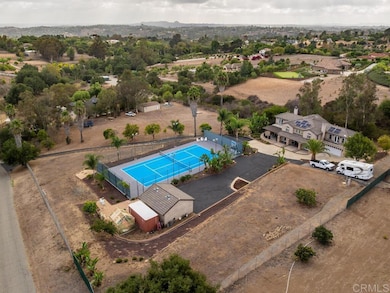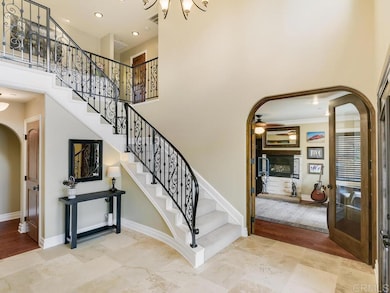3347 Yucca Terrace Fallbrook, CA 92028
Estimated payment $9,570/month
Highlights
- Attached Guest House
- Horse Property Unimproved
- Tennis Courts
- Horse Property
- Greenhouse
- Primary Bedroom Suite
About This Home
Experience the best of Fallbrook living on this 2.35-acre private estate featuring 3,752 sq. ft. of thoughtfully designed living space, including a 1-bedroom, 1-bath ADU above the garage. The main residence offers 3 bedrooms (1 downstairs, 2 upstairs) and 4 baths (downstairs and primary with their own ensuite). The spacious primary suite includes two large closets, an attached office/gym or nursery, and French doors leading to a private balcony with sweeping views. The chef’s kitchen is a true showpiece, featuring granite countertops, a center island with built-ins, stainless steel GE Profile appliances, Kitchen Aid built-in refrigerator, Bertazzoni cooktop, walk-in pantry, and an inviting eat-in area with views of the western sky. The light-filled family room with fireplace opens through French doors to a large front patio, perfect for outdoor dining and entertaining, while the formal dining room offers its own set of French doors to the wraparound patio. Enjoy working from home in the beautiful office/den with a fireplace and French doors for natural light and comfort. Additional features include: • Paid-for solar for energy efficiency • 1-bedroom, 1-bath ADU with separate or direct access • Two 2-car garages (4-car total) • 20x30 workshop ideal for storage or hobbies • Permitted well (currently not in operation) • RV parking with sanitation hook-up and ample additional space for vehicles and toys • Beautifully resurfaced tennis court in striking US Open colors Surrounded by lush natural beauty, this property offers a serene country lifestyle with resort-style amenities—perfect for entertaining, multi-generational living, enjoying your horses or simply relaxing and enjoying the charm of Fallbrook.
Listing Agent
Coldwell Banker Village Prop Brokerage Email: fallbrookvillagerealtor@gmail.com License #02037408 Listed on: 10/16/2025

Home Details
Home Type
- Single Family
Year Built
- Built in 2008
Lot Details
- 2.35 Acre Lot
- Property fronts a private road
- Roads not maintained
- Rural Setting
- East Facing Home
- Wrought Iron Fence
- Chain Link Fence
- Stucco Fence
- Fence is in excellent condition
- Rectangular Lot
- Lot Sloped Down
- Front and Back Yard Sprinklers
- Private Yard
- Lawn
- Back Yard
- Density is up to 1 Unit/Acre
- Property is zoned AG 70
Parking
- 4 Car Attached Garage
- 12 Open Parking Spaces
- Automatic Gate
Property Views
- Canyon
- Pasture
- Hills
- Valley
Home Design
- Custom Home
- Spanish Architecture
- Mediterranean Architecture
- Entry on the 2nd floor
- Turnkey
- Fire Rated Drywall
- Frame Construction
- Spanish Tile Roof
- Stone Siding
- Pre-Cast Concrete Construction
- Concrete Perimeter Foundation
- Plaster
- Stucco
Interior Spaces
- 3,752 Sq Ft Home
- 2-Story Property
- Dual Staircase
- Built-In Features
- Crown Molding
- Two Story Ceilings
- Ceiling Fan
- Recessed Lighting
- Wood Burning Fireplace
- Decorative Fireplace
- Gas Fireplace
- Double Pane Windows
- Awning
- ENERGY STAR Qualified Windows
- Insulated Windows
- Custom Window Coverings
- Blinds
- Bay Window
- Window Screens
- Double Door Entry
- French Doors
- Insulated Doors
- Panel Doors
- Family Room with Fireplace
- Family Room Off Kitchen
- Living Room
- Dining Room
- Den with Fireplace
- Library
- Workshop
- Attic
Kitchen
- Breakfast Area or Nook
- Open to Family Room
- Eat-In Kitchen
- Breakfast Bar
- Walk-In Pantry
- Double Self-Cleaning Convection Oven
- Gas Oven or Range
- Six Burner Stove
- Built-In Range
- Range Hood
- Recirculated Exhaust Fan
- Microwave
- Ice Maker
- Water Line To Refrigerator
- Dishwasher
- ENERGY STAR Qualified Appliances
- Kitchen Island
- Granite Countertops
- Pots and Pans Drawers
- Built-In Trash or Recycling Cabinet
- Disposal
Flooring
- Wood
- Carpet
- Stone
- Tile
Bedrooms and Bathrooms
- 4 Bedrooms | 1 Main Level Bedroom
- Primary Bedroom Suite
- Multi-Level Bedroom
- Walk-In Closet
- Dressing Area
- Mirrored Closets Doors
- Stone Bathroom Countertops
- Makeup or Vanity Space
- Dual Vanity Sinks in Primary Bathroom
- Hydromassage or Jetted Bathtub
- Separate Shower
- Low Flow Shower
- Exhaust Fan In Bathroom
- Closet In Bathroom
Laundry
- Laundry Room
- Laundry on upper level
- Stacked Washer and Dryer
Home Security
- Home Security System
- Carbon Monoxide Detectors
- Fire and Smoke Detector
- Fire Sprinkler System
Accessible Home Design
- Halls are 48 inches wide or more
- Doors swing in
- Low Pile Carpeting
Eco-Friendly Details
- Grid-tied solar system exports excess electricity
- Stand-alone solar
Outdoor Features
- Tennis Courts
- Sport Court
- Horse Property
- Balcony
- Deck
- Wrap Around Porch
- Open Patio
- Greenhouse
- Separate Outdoor Workshop
- Outdoor Storage
- Outbuilding
- Outdoor Grill
- Rain Gutters
Schools
- William H. Frazier Elementary School
- James E. Potter Intermediate
- Fallbrook High School
Utilities
- Cooling System Powered By Gas
- Zoned Heating and Cooling
- Air Source Heat Pump
- Heating System Uses Natural Gas
- Underground Utilities
- 220 Volts
- 220 Volts in Garage
- ENERGY STAR Qualified Water Heater
- Gas Water Heater
- Conventional Septic
- Satellite Dish
Additional Features
- Attached Guest House
- Agricultural
- Horse Property Unimproved
Listing and Financial Details
- Tax Tract Number 75092
- Assessor Parcel Number 1053102900
- Seller Considering Concessions
Community Details
Overview
- No Home Owners Association
- Foothills
Security
- Card or Code Access
Map
Home Values in the Area
Average Home Value in this Area
Tax History
| Year | Tax Paid | Tax Assessment Tax Assessment Total Assessment is a certain percentage of the fair market value that is determined by local assessors to be the total taxable value of land and additions on the property. | Land | Improvement |
|---|---|---|---|---|
| 2025 | $12,827 | $895,371 | $298,456 | $596,915 |
| 2024 | $12,827 | $877,815 | $292,604 | $585,211 |
| 2023 | $12,530 | $860,604 | $286,867 | $573,737 |
| 2022 | $12,534 | $843,731 | $281,243 | $562,488 |
| 2021 | $12,226 | $827,188 | $275,729 | $551,459 |
| 2020 | $12,249 | $818,707 | $272,902 | $545,805 |
| 2019 | $12,073 | $802,654 | $267,551 | $535,103 |
| 2018 | $11,936 | $786,916 | $262,305 | $524,611 |
| 2017 | $11,747 | $771,487 | $257,162 | $514,325 |
| 2016 | $11,538 | $756,361 | $252,120 | $504,241 |
| 2015 | $8,123 | $745,000 | $248,333 | $496,667 |
| 2014 | $6,853 | $627,072 | $209,024 | $418,048 |
Property History
| Date | Event | Price | List to Sale | Price per Sq Ft | Prior Sale |
|---|---|---|---|---|---|
| 11/11/2025 11/11/25 | Pending | -- | -- | -- | |
| 10/16/2025 10/16/25 | For Sale | $1,650,000 | +121.5% | $440 / Sq Ft | |
| 10/22/2014 10/22/14 | Sold | $745,000 | -5.6% | $199 / Sq Ft | View Prior Sale |
| 10/19/2014 10/19/14 | Pending | -- | -- | -- | |
| 03/26/2014 03/26/14 | For Sale | $789,000 | -- | $210 / Sq Ft |
Purchase History
| Date | Type | Sale Price | Title Company |
|---|---|---|---|
| Interfamily Deed Transfer | -- | Ticor Title Co San Diego | |
| Grant Deed | $745,000 | Chicago Title Company | |
| Interfamily Deed Transfer | -- | Chicago Title Company | |
| Interfamily Deed Transfer | -- | Chicago Title Company | |
| Interfamily Deed Transfer | -- | First American Title Company | |
| Interfamily Deed Transfer | -- | Chicago Title Company | |
| Interfamily Deed Transfer | -- | None Available | |
| Quit Claim Deed | -- | -- | |
| Deed | $175,000 | -- |
Mortgage History
| Date | Status | Loan Amount | Loan Type |
|---|---|---|---|
| Open | $474,000 | New Conventional | |
| Previous Owner | $417,000 | VA | |
| Previous Owner | $303,000 | New Conventional | |
| Previous Owner | $287,500 | New Conventional |
Source: California Regional Multiple Listing Service (CRMLS)
MLS Number: NDP2510012
APN: 105-310-29
- 725 Yucca Rd
- 3192 Los Alisos Dr
- 3352 Via Zara
- 2925 Los Alisos Dr
- 2844 Live Oak Park Rd
- 3577 Stonegate Place
- 145 Yucca Rd
- 3548 Rosa Way
- 1027 S Live Oak Park Rd
- 804 El Paisano Dr
- 1482 Wilt Rd
- 3353 Yerba Buena Dr
- 1409 Tecalote Dr
- 3129 Reche Rd
- 0 Vista Valle Camino Unit 260004274
- 2263 Corner Creek Ln
- 1387 Las Vistas Rd
- 35555 Orchard Trail
- 3909 Reche Rd Unit 112
- 3909 Reche Rd Unit 157
Ask me questions while you tour the home.
