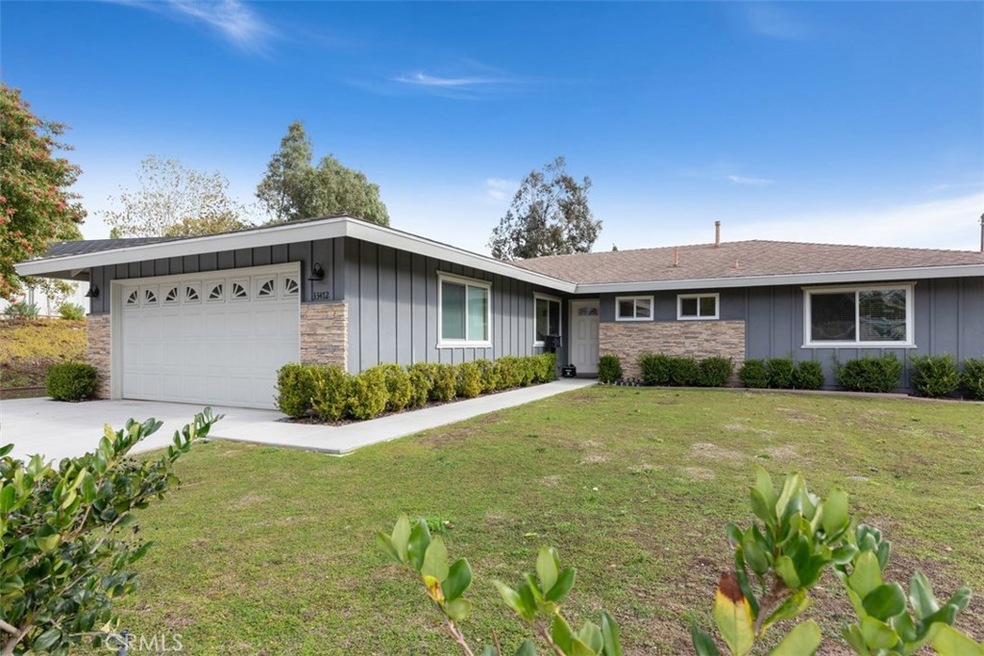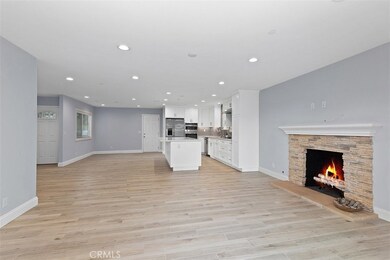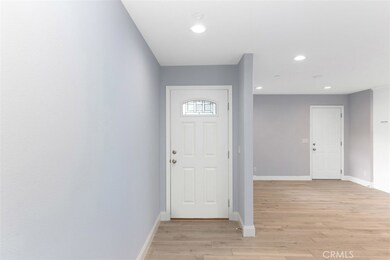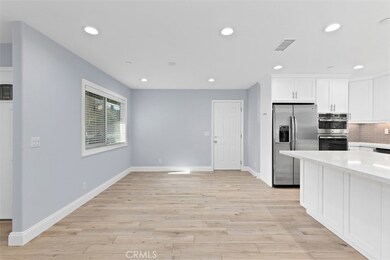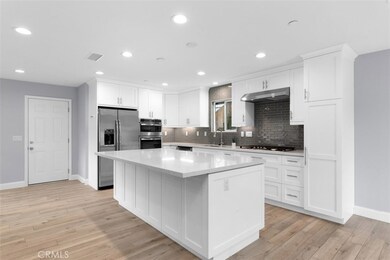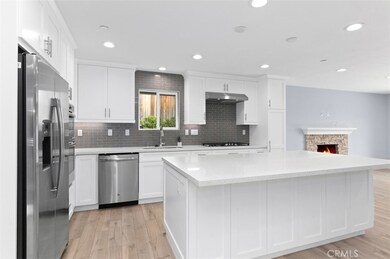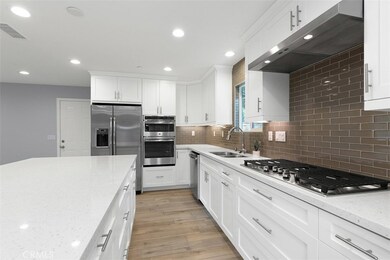
33472 Palo Alto St Dana Point, CA 92629
Highlights
- Ocean Side of Freeway
- Updated Kitchen
- View of Hills
- Del Obispo Elementary School Rated A-
- Open Floorplan
- 5-minute walk to Thunderbird Park
About This Home
As of February 2021Single Story Beauty on pool-sized, flat lot one mile from Doheny Beach. Completely remodeled in 2019. This Four Bedroom home was cleared to the walls and now has a Large Kitchen opened to living area to create great room. The White gourmet kitchen is a dream with center island, quartzite counters, self-closing cabinets and drawers, GE Appliances. Through out the home are new Anderson windows and slider, new hard-wood styled tile flooring in living areas and carpeting in bedrooms. New water heater. New Furnace that is now located in attic which created a big area for built-in linen area in hallway. Built-in has uppers and lower cabinets all self closing. Beautiful new white bathrooms with insulated Showers. Most of exterior walls also insulated. New exterior fencing around back yard. New driveway, garage doors and patio. All work done with Permits. This home is Living the beach lifestyle in style!
Last Agent to Sell the Property
First Team Real Estate License #01834849 Listed on: 01/26/2021

Home Details
Home Type
- Single Family
Est. Annual Taxes
- $11,624
Year Built
- Built in 1965
Lot Details
- 9,975 Sq Ft Lot
- Southwest Facing Home
- Corner Lot
- Rectangular Lot
- Sprinkler System
- Front Yard
Parking
- 2 Car Direct Access Garage
- 2 Open Parking Spaces
- Parking Available
- Single Garage Door
- Driveway
Home Design
- Traditional Architecture
- Turnkey
- Slab Foundation
- Stucco
Interior Spaces
- 1,600 Sq Ft Home
- 1-Story Property
- Open Floorplan
- Ceiling Fan
- Fireplace With Gas Starter
- Blinds
- Window Screens
- Sliding Doors
- Family Room with Fireplace
- Family Room Off Kitchen
- Views of Hills
- Fire Sprinkler System
Kitchen
- Updated Kitchen
- Open to Family Room
- Eat-In Kitchen
- Kitchen Island
- Quartz Countertops
- Self-Closing Drawers and Cabinet Doors
Bedrooms and Bathrooms
- 4 Main Level Bedrooms
- 2 Full Bathrooms
- Quartz Bathroom Countertops
- Low Flow Toliet
- Bathtub with Shower
- Walk-in Shower
Laundry
- Laundry Room
- Laundry in Garage
Outdoor Features
- Ocean Side of Freeway
- Slab Porch or Patio
- Exterior Lighting
- Rain Gutters
Schools
- Del Obispo Elementary School
- Marco Forester Middle School
- Dana Hills High School
Utilities
- Forced Air Heating System
- Natural Gas Connected
Additional Features
- No Interior Steps
- Suburban Location
Community Details
- No Home Owners Association
- Dana Knolls Subdivision
Listing and Financial Details
- Tax Lot 67
- Tax Tract Number 4073
- Assessor Parcel Number 67318509
Ownership History
Purchase Details
Home Financials for this Owner
Home Financials are based on the most recent Mortgage that was taken out on this home.Purchase Details
Home Financials for this Owner
Home Financials are based on the most recent Mortgage that was taken out on this home.Purchase Details
Purchase Details
Purchase Details
Home Financials for this Owner
Home Financials are based on the most recent Mortgage that was taken out on this home.Purchase Details
Home Financials for this Owner
Home Financials are based on the most recent Mortgage that was taken out on this home.Purchase Details
Home Financials for this Owner
Home Financials are based on the most recent Mortgage that was taken out on this home.Purchase Details
Home Financials for this Owner
Home Financials are based on the most recent Mortgage that was taken out on this home.Similar Homes in the area
Home Values in the Area
Average Home Value in this Area
Purchase History
| Date | Type | Sale Price | Title Company |
|---|---|---|---|
| Grant Deed | $920,000 | Chicago Title Company | |
| Grant Deed | $700,000 | Western Resources Title | |
| Interfamily Deed Transfer | -- | Western Resources Title | |
| Interfamily Deed Transfer | -- | None Available | |
| Interfamily Deed Transfer | -- | -- | |
| Quit Claim Deed | -- | -- | |
| Grant Deed | $409,000 | Southland Title Corporation | |
| Grant Deed | $325,000 | Southland Title | |
| Interfamily Deed Transfer | -- | -- | |
| Interfamily Deed Transfer | $220,000 | Old Republic Title Company |
Mortgage History
| Date | Status | Loan Amount | Loan Type |
|---|---|---|---|
| Open | $822,375 | New Conventional | |
| Previous Owner | $327,120 | No Value Available | |
| Previous Owner | $292,500 | No Value Available | |
| Previous Owner | $229,000 | Unknown | |
| Previous Owner | $198,000 | No Value Available | |
| Previous Owner | $184,790 | New Conventional |
Property History
| Date | Event | Price | Change | Sq Ft Price |
|---|---|---|---|---|
| 02/19/2021 02/19/21 | Sold | $920,000 | +0.5% | $575 / Sq Ft |
| 01/26/2021 01/26/21 | For Sale | $915,000 | +26811.8% | $572 / Sq Ft |
| 01/25/2021 01/25/21 | Pending | -- | -- | -- |
| 10/12/2018 10/12/18 | Rented | $3,400 | 0.0% | -- |
| 10/09/2018 10/09/18 | Off Market | $3,400 | -- | -- |
| 10/04/2018 10/04/18 | For Rent | $3,400 | 0.0% | -- |
| 05/24/2017 05/24/17 | Sold | $700,000 | 0.0% | $459 / Sq Ft |
| 05/04/2017 05/04/17 | Price Changed | $700,000 | +3.1% | $459 / Sq Ft |
| 04/06/2017 04/06/17 | For Sale | $679,000 | -- | $445 / Sq Ft |
Tax History Compared to Growth
Tax History
| Year | Tax Paid | Tax Assessment Tax Assessment Total Assessment is a certain percentage of the fair market value that is determined by local assessors to be the total taxable value of land and additions on the property. | Land | Improvement |
|---|---|---|---|---|
| 2024 | $11,624 | $976,311 | $738,575 | $237,736 |
| 2023 | $11,282 | $957,168 | $724,093 | $233,075 |
| 2022 | $10,783 | $938,400 | $709,895 | $228,505 |
| 2021 | $8,648 | $755,993 | $663,607 | $92,386 |
| 2020 | $8,453 | $748,242 | $656,803 | $91,439 |
| 2019 | $8,279 | $733,571 | $643,924 | $89,647 |
| 2018 | $7,936 | $714,000 | $631,298 | $82,702 |
| 2017 | $5,853 | $510,275 | $423,812 | $86,463 |
| 2016 | $5,564 | $500,270 | $415,502 | $84,768 |
| 2015 | $5,403 | $492,756 | $409,261 | $83,495 |
| 2014 | $5,306 | $483,104 | $401,244 | $81,860 |
Agents Affiliated with this Home
-
Lisa Hosinski

Seller's Agent in 2021
Lisa Hosinski
First Team Real Estate
(949) 433-8300
20 in this area
28 Total Sales
-
tim schenkenberger
t
Buyer's Agent in 2021
tim schenkenberger
First Team Real Estate
(949) 240-7979
5 in this area
28 Total Sales
-
Randy Marshall

Seller's Agent in 2018
Randy Marshall
CENTURY 21 Affiliated
(949) 633-3344
1 in this area
3 Total Sales
-

Seller's Agent in 2017
Rick Gold
LUXRE Realty
(949) 933-4653
-
Bryan Gerlach

Buyer's Agent in 2017
Bryan Gerlach
Engel & Völkers Dana Point
(949) 241-9059
14 in this area
120 Total Sales
Map
Source: California Regional Multiple Listing Service (CRMLS)
MLS Number: OC21013692
APN: 673-185-09
- 25572 Saltwater Dr
- 33292 Bremerton St
- 33282 Marina Vista Dr
- 33252 Big Sur St
- 33212 Blue Fin Dr
- 25712 Eastwind Dr
- 33385 Breezy Place
- 33741 Edgewater Dr Unit 164
- 25551 Via Solis
- 25665 Fishermans Dr Unit 204
- 33042 Palo Alto St
- 25422 Sea Bluffs Dr Unit 103
- 25432 Sea Bluffs Dr Unit 302
- 25442 Sea Bluffs Dr Unit 302
- 24976 Sea Crest Dr
- 33772 Copper Lantern St Unit B
- 24926 Sea Crest Dr
- 24942 Catherine Way
- 33781 Copper Lantern St
- 25611 Quail Run Unit 30
