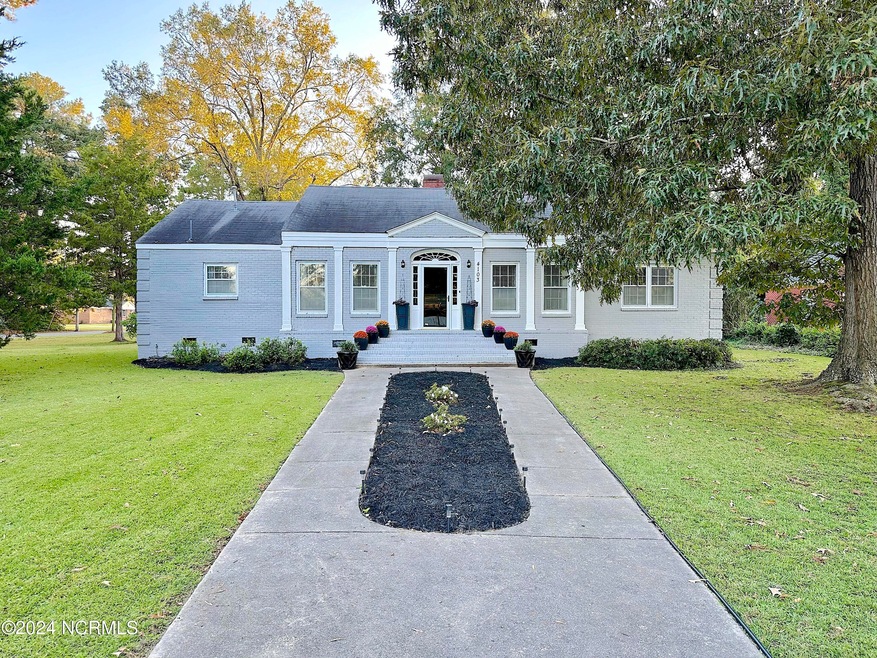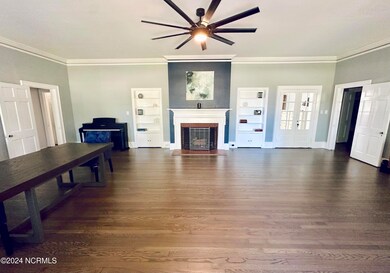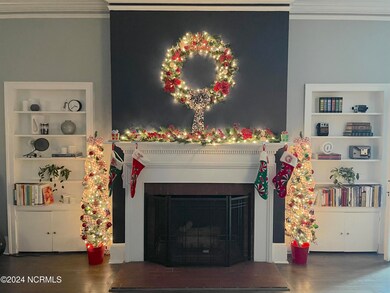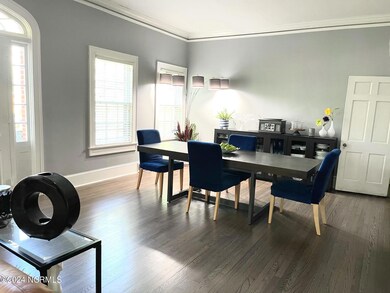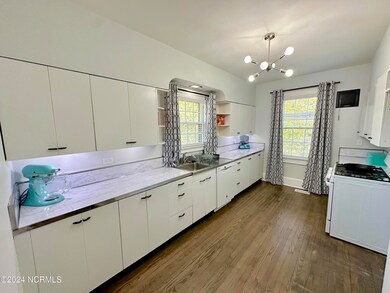
3348 N Pitt St Farmville, NC 27828
Highlights
- 0.8 Acre Lot
- 2 Fireplaces
- Formal Dining Room
- H.B. Sugg Elementary School Rated A-
- No HOA
- In-Law or Guest Suite
About This Home
As of December 2024Beautiful brick Ranch sitting on a double corner lot in popular downtown Farmville. A lovely 3 bedroom 2.5 bath home with beautiful freshly refinished hardwood floors throughout. This 1940's masterpiece has never looked so good with just the right updated and while keeping the distinctive touches that highlight the original charm. As a bonus there is a double car detached garage with so much potential. A one bedroom apartment and a game room. Walk or take your Golf Cart all over town.
Home Details
Home Type
- Single Family
Est. Annual Taxes
- $3,881
Year Built
- Built in 1940
Lot Details
- 0.8 Acre Lot
- Lot Dimensions are 172 x 215 x 165 x 218
Home Design
- Brick Exterior Construction
- Combination Foundation
- Wood Frame Construction
- Architectural Shingle Roof
- Stick Built Home
Interior Spaces
- 2,352 Sq Ft Home
- 1-Story Property
- Bookcases
- Ceiling height of 9 feet or more
- Ceiling Fan
- 2 Fireplaces
- Self Contained Fireplace Unit Or Insert
- Gas Log Fireplace
- Blinds
- Formal Dining Room
- Fire and Smoke Detector
- Basement
Bedrooms and Bathrooms
- 3 Bedrooms
- Walk-In Closet
- Bedroom Suite
- In-Law or Guest Suite
- Walk-in Shower
Parking
- 2 Car Detached Garage
- Additional Parking
Outdoor Features
- Patio
Utilities
- Forced Air Heating and Cooling System
- Heating System Uses Natural Gas
Community Details
- No Home Owners Association
Listing and Financial Details
- Assessor Parcel Number 4627241537
Ownership History
Purchase Details
Home Financials for this Owner
Home Financials are based on the most recent Mortgage that was taken out on this home.Purchase Details
Home Financials for this Owner
Home Financials are based on the most recent Mortgage that was taken out on this home.Similar Homes in Farmville, NC
Home Values in the Area
Average Home Value in this Area
Purchase History
| Date | Type | Sale Price | Title Company |
|---|---|---|---|
| Warranty Deed | $270,000 | None Listed On Document | |
| Deed | $164,000 | None Available |
Mortgage History
| Date | Status | Loan Amount | Loan Type |
|---|---|---|---|
| Previous Owner | $155,800 | New Conventional | |
| Previous Owner | $72,543 | New Conventional |
Property History
| Date | Event | Price | Change | Sq Ft Price |
|---|---|---|---|---|
| 07/19/2025 07/19/25 | Pending | -- | -- | -- |
| 07/16/2025 07/16/25 | Price Changed | $250,000 | -9.1% | $106 / Sq Ft |
| 06/10/2025 06/10/25 | Price Changed | $275,000 | -8.0% | $117 / Sq Ft |
| 05/06/2025 05/06/25 | For Sale | $299,000 | +10.7% | $127 / Sq Ft |
| 12/10/2024 12/10/24 | Sold | $270,000 | -9.7% | $115 / Sq Ft |
| 11/12/2024 11/12/24 | Pending | -- | -- | -- |
| 11/07/2024 11/07/24 | Price Changed | $299,000 | -8.0% | $127 / Sq Ft |
| 10/24/2024 10/24/24 | For Sale | $325,000 | +98.2% | $138 / Sq Ft |
| 10/26/2020 10/26/20 | Sold | $164,000 | -3.0% | $70 / Sq Ft |
| 09/20/2020 09/20/20 | Pending | -- | -- | -- |
| 09/11/2020 09/11/20 | For Sale | $169,000 | -- | $72 / Sq Ft |
Tax History Compared to Growth
Tax History
| Year | Tax Paid | Tax Assessment Tax Assessment Total Assessment is a certain percentage of the fair market value that is determined by local assessors to be the total taxable value of land and additions on the property. | Land | Improvement |
|---|---|---|---|---|
| 2024 | $3,881 | $335,956 | $75,000 | $260,956 |
| 2023 | $2,185 | $168,597 | $34,848 | $133,749 |
| 2022 | $2,200 | $168,597 | $34,848 | $133,749 |
| 2021 | $2,185 | $168,597 | $34,848 | $133,749 |
| 2020 | $2,194 | $168,597 | $34,848 | $133,749 |
| 2019 | $1,278 | $154,935 | $34,848 | $120,087 |
| 2018 | $1,221 | $154,935 | $34,848 | $120,087 |
| 2017 | $1,221 | $154,935 | $34,848 | $120,087 |
| 2016 | $1,303 | $154,935 | $34,848 | $120,087 |
| 2015 | $1,303 | $169,764 | $34,848 | $134,916 |
| 2014 | $1,303 | $169,764 | $34,848 | $134,916 |
Agents Affiliated with this Home
-
Kevin Lee

Seller's Agent in 2025
Kevin Lee
RE/MAX
(252) 327-9668
86 in this area
492 Total Sales
-
Tracy Dawson

Buyer's Agent in 2025
Tracy Dawson
EXP Realty LLC - C
(336) 413-6845
8 Total Sales
-
R
Seller's Agent in 2020
Renee Reitzel
Spot Real Estate, LLC
Map
Source: Hive MLS
MLS Number: 100471197
APN: 012226
- 4121 Grimmersburg St
- 4132 E Horne Ave
- 4110 E Pine St
- 3459 E Wilson St
- 3315 School View Dr
- 4164 Melissa Dr
- 3466 S Contentnea St
- 3272 School View Dr
- 3258 School View Dr
- 3259 School View Dr
- 4118 Melissa Dr
- 3468 S George St
- 4361 W Church St
- 3842 W Wilson St
- 3846 W Wilson St
- 4320 Wallace St
- 4371 W West Pine St Unit B
- 4371 W West Pine St Unit A
- 3533 S George St
- 4272 Pinehurst Ct
