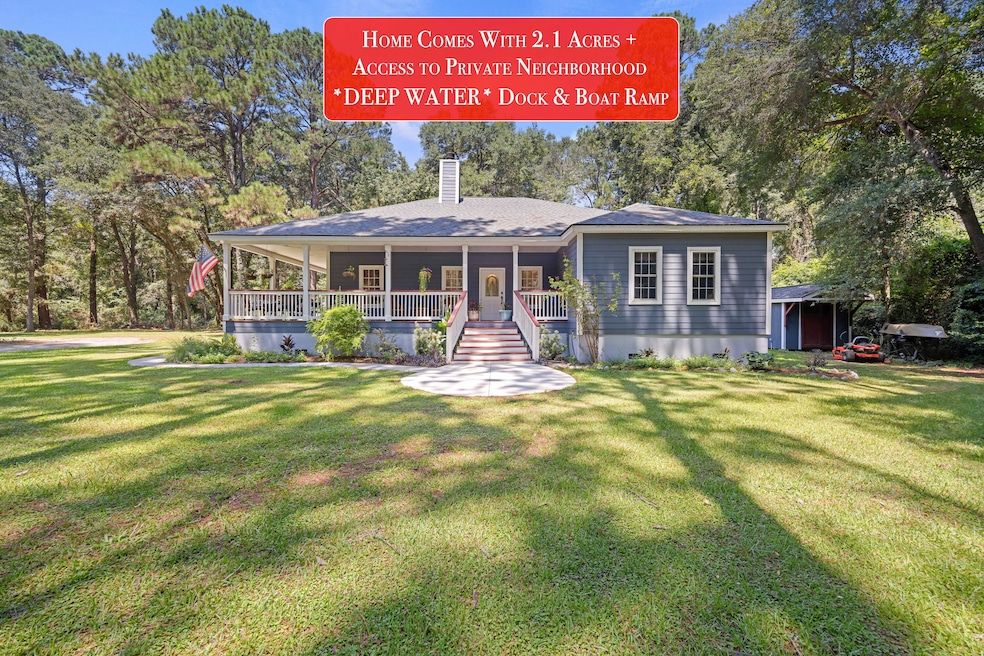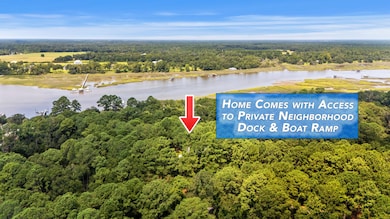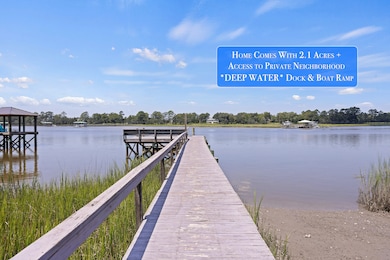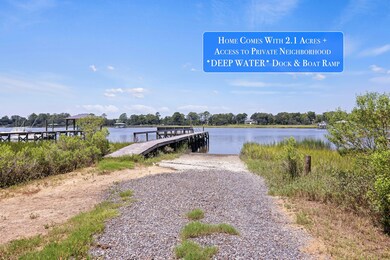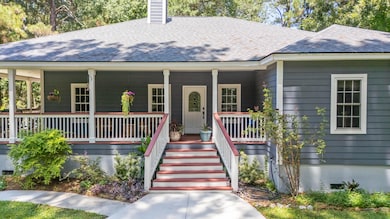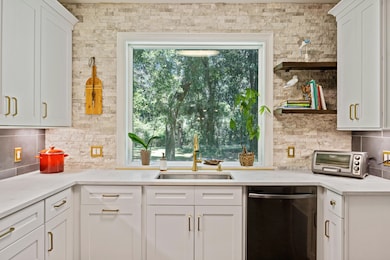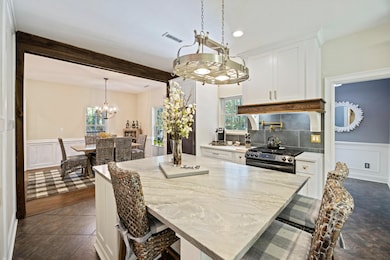3348 River Landing Rd Johns Island, SC 29455
Estimated payment $5,011/month
Highlights
- Boat Ramp
- 2.1 Acre Lot
- Cathedral Ceiling
- River Access
- Wooded Lot
- Traditional Architecture
About This Home
Welcome to 3348 River Landing Road, where Lowcountry charm, privacy, and modern updates come together on 2.1 peaceful acres with *exclusive neighborhood access to a Dock and Boat Ramp on the Bohicket River!*This single-level, 3-bedroom, 2-bath home is filled with natural light and thoughtful upgrades. The inviting living room features a vaulted ceiling, refinished hardwood floors, wood-burning fireplace, and French doors opening to the outdoors. The heart of the home is the gorgeously renovated kitchen, showcasing quartz and quartzite stone countertops, a large island, custom cabinetry (with under-cabinet lighting), New backsplash, Pot Filler faucet added above the stove, and a striking picture window with tranquil views of the backyard. The kitchen flows seamlessly into the dining area, making entertaining effortless. You'll find much of the charm of this home has been thoughtfully maintained and even enhanced through the renovations, including the exposed wooden beam connecting the dining room and kitchen.
The primary suite offers a beautifully upgraded en suite with a soaking tub, walk-in shower with designer tile, and updated finishes, while both bathrooms have been stylishly refreshed. Additional highlights include new roof (2022) and HVAC system (2021), fresh interior and exterior paint, a spacious laundry room off the side entrance, and a substantial detached workshed ideal for tools, toys, or hobbies.
Step outside to enjoy the home's signature wraparound front porch and rescreened back porch, perfect for soaking in the serene setting. With 2.1 acres, there's room to add a pool, greenhouse, garage, boat storage, trampoline, or dirt bikes the possibilities are endless. As part of River Landing, you'll enjoy access to a private neighborhood dock and Boat Ramp! This is perfect for launching your boat or kayak straight out into deep water, or just fishing while catching a sunset over the Bohicket. All this while being just minutes from Freshfields Village, Mullet Hall Equestrian Center, all the dining and retail of Maybank Highway, and only 17 miles from all the world-class offerings in Downtown Charleston.
Discover the perfect balance of modern living, privacy, and a true Lowcountry lifestyle - schedule your showing today!
Home Details
Home Type
- Single Family
Est. Annual Taxes
- $2,735
Year Built
- Built in 1999
Lot Details
- 2.1 Acre Lot
- Level Lot
- Wooded Lot
HOA Fees
- $54 Monthly HOA Fees
Home Design
- Traditional Architecture
- Architectural Shingle Roof
Interior Spaces
- 1,920 Sq Ft Home
- 1-Story Property
- Tray Ceiling
- Smooth Ceilings
- Cathedral Ceiling
- Ceiling Fan
- Wood Burning Fireplace
- Family Room
- Living Room with Fireplace
- Formal Dining Room
- Crawl Space
- Home Security System
- Laundry Room
Kitchen
- Gas Range
- Microwave
- Dishwasher
- Kitchen Island
Flooring
- Wood
- Carpet
- Ceramic Tile
Bedrooms and Bathrooms
- 3 Bedrooms
- Walk-In Closet
- 2 Full Bathrooms
- Soaking Tub
Outdoor Features
- River Access
- Shared Dock
- Screened Patio
- Separate Outdoor Workshop
Schools
- Mt. Zion Elementary School
- Haut Gap Middle School
- St. Johns High School
Utilities
- Central Air
- Heating Available
- Septic Tank
Community Details
Overview
- River Landing Subdivision
Recreation
- Boat Ramp
Map
Home Values in the Area
Average Home Value in this Area
Tax History
| Year | Tax Paid | Tax Assessment Tax Assessment Total Assessment is a certain percentage of the fair market value that is determined by local assessors to be the total taxable value of land and additions on the property. | Land | Improvement |
|---|---|---|---|---|
| 2024 | $2,735 | $28,400 | $0 | $0 |
| 2023 | $2,735 | $28,400 | $0 | $0 |
| 2022 | $1,224 | $12,280 | $0 | $0 |
| 2021 | $1,291 | $12,280 | $0 | $0 |
| 2020 | $1,328 | $12,280 | $0 | $0 |
| 2019 | $1,194 | $10,680 | $0 | $0 |
| 2017 | $1,139 | $10,680 | $0 | $0 |
| 2016 | $1,080 | $10,680 | $0 | $0 |
| 2015 | $1,095 | $10,680 | $0 | $0 |
| 2014 | $1,101 | $0 | $0 | $0 |
| 2011 | -- | $0 | $0 | $0 |
Property History
| Date | Event | Price | List to Sale | Price per Sq Ft |
|---|---|---|---|---|
| 09/30/2025 09/30/25 | Price Changed | $898,900 | 0.0% | $468 / Sq Ft |
| 08/21/2025 08/21/25 | For Sale | $899,000 | -- | $468 / Sq Ft |
Purchase History
| Date | Type | Sale Price | Title Company |
|---|---|---|---|
| Deed | $710,000 | -- | |
| Quit Claim Deed | -- | -- | |
| Interfamily Deed Transfer | -- | -- |
Mortgage History
| Date | Status | Loan Amount | Loan Type |
|---|---|---|---|
| Open | $400,000 | New Conventional |
Source: CHS Regional MLS
MLS Number: 25023044
APN: 202-00-00-145
- 2847 Anchor Watch Dr
- 3351 Westphal Dr
- 2910 Anchor Watch Dr
- 3324 Westphal Dr
- 2962 Anchor Watch Dr
- 5015 Saltspray Ln
- 3519 Bohicket Rd
- 5014 Reese Ln
- 3266 Esau Jenkins Rd
- 4020 Betsy Kerrison Pkwy
- 3034 Eventide Dr
- 3022 Eventide Dr
- 2621 Anchor Watch Dr
- 3399 Freeman Hill Rd
- 4798 Reggie Rd
- 4750 River Rd
- 3342 Habitat Blvd
- 3334 Habitat Blvd
- 4855 Retriever Rd
- 0 Bonneau Rd Unit 25005600
- 3399 Freeman Hill Rd
- 7222 Indigo Palms Way Unit 7222
- 1959 Marsh Oak Ln
- 3494 River Rd Unit 1
- 3494 River Rd
- 1969 High Meadow St
- 1514 Thoroughbred Blvd
- 2029 Harlow Way
- 5081 Cranesbill Way
- 3297 Walter Dr
- 3254 Hartwell St
- 3258 Timberline Dr
- 5454 5th Fairway Dr
- 2319 Brinkley Rd
- 2714 Sunrose Ln
- 3014 Reva Ridge Dr
- 2925 Wilson Creek Ln
- 2027 Blue Bayou Blvd
- 2030 Wildts Battery Blvd
- 1735 Brittlebush Ln
