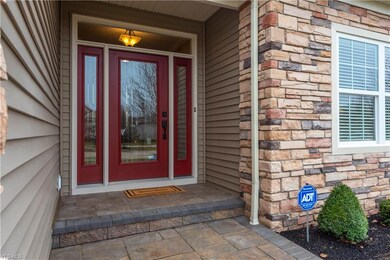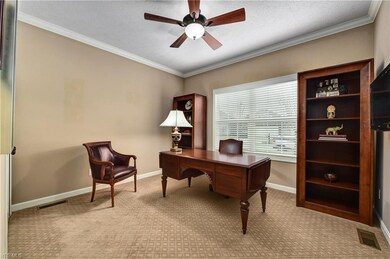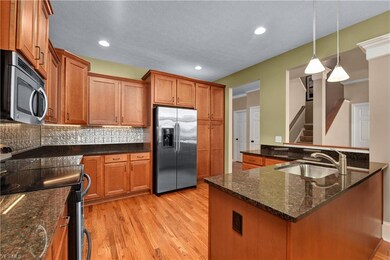
Highlights
- Water Views
- Health Club
- Medical Services
- Avon East Elementary School Rated A-
- On Golf Course
- Cape Cod Architecture
About This Home
As of April 2025This meticulously maintained 3 bedroom, 3 bath home sits on a special lot in prestigious Red Tail Golf Community. Its location lends to beautiful views capturing Fairway, Greens, and Pond all visible from the first floor Master Bedroom, Great Room, and the stunning SunRoom. The raised, Lighted Brick Patio with Fire Pit provides a picture-perfect setting of these views for relaxing or entertaining. The open concept first floor with Vaulted Ceiling, Neutral Colors, Newer Carpet, Hardwood Flooring, Crown Molding, Custom Draperies in Great Room, and unique Pella Awning Windows lends to today's modern living. Kitchen features staggered Cherry Cabinetry, Stainless Steel Appliances, and Granite Countertops. Second floor offers Bedroom, Full Bath, Loft, and Newer Carpet. Convenient first floor laundry room with access to 2 car garage. Welcoming wide Brick front walkway, Professional Landscaping, and Sprinkler System. Enjoy all the amenities this golf community has to offer, including, Pool, Tennis Courts, Bocce Ball Courts, Fitness Room, Clubhouse Dining, Patio, Banquet room, and Golf Pro Shop.
Last Agent to Sell the Property
Keller Williams Citywide License #2004000516 Listed on: 03/09/2020

Home Details
Home Type
- Single Family
Est. Annual Taxes
- $6,434
Year Built
- Built in 2009
Lot Details
- 7,405 Sq Ft Lot
- Lot Dimensions are 60 x 120.32
- On Golf Course
- North Facing Home
- Sprinkler System
HOA Fees
- $33 Monthly HOA Fees
Property Views
- Water
- Golf Course
Home Design
- Cape Cod Architecture
- Asphalt Roof
- Stone Siding
- Vinyl Construction Material
Interior Spaces
- 2,133 Sq Ft Home
- 1.5-Story Property
- 1 Fireplace
Kitchen
- Built-In Oven
- Range
- Microwave
- Dishwasher
- Disposal
Bedrooms and Bathrooms
- 3 Bedrooms | 2 Main Level Bedrooms
Unfinished Basement
- Basement Fills Entire Space Under The House
- Sump Pump
Home Security
- Home Security System
- Carbon Monoxide Detectors
- Fire and Smoke Detector
Parking
- 2 Car Direct Access Garage
- Garage Drain
- Garage Door Opener
Outdoor Features
- Pond
- Patio
- Porch
Utilities
- Forced Air Heating and Cooling System
- Humidifier
- Heating System Uses Gas
Listing and Financial Details
- Assessor Parcel Number 04-00-025-000-433
Community Details
Overview
- Association fees include landscaping, property management, recreation, reserve fund
- Redtail Dev Sub Community
Amenities
- Medical Services
- Shops
Recreation
- Golf Course Community
- Health Club
- Tennis Courts
- Community Playground
- Community Pool
- Park
Ownership History
Purchase Details
Home Financials for this Owner
Home Financials are based on the most recent Mortgage that was taken out on this home.Purchase Details
Home Financials for this Owner
Home Financials are based on the most recent Mortgage that was taken out on this home.Purchase Details
Purchase Details
Home Financials for this Owner
Home Financials are based on the most recent Mortgage that was taken out on this home.Purchase Details
Home Financials for this Owner
Home Financials are based on the most recent Mortgage that was taken out on this home.Similar Homes in the area
Home Values in the Area
Average Home Value in this Area
Purchase History
| Date | Type | Sale Price | Title Company |
|---|---|---|---|
| Warranty Deed | $539,000 | None Listed On Document | |
| Warranty Deed | $425,000 | None Available | |
| Interfamily Deed Transfer | -- | None Available | |
| Warranty Deed | $279,900 | Stewart Real Estate Title | |
| Warranty Deed | -- | Stewart Real Estate Title | |
| Corporate Deed | -- | Multiple |
Mortgage History
| Date | Status | Loan Amount | Loan Type |
|---|---|---|---|
| Open | $512,050 | New Conventional | |
| Previous Owner | $300,000 | New Conventional | |
| Previous Owner | $200,000 | Credit Line Revolving | |
| Previous Owner | $84,800 | New Conventional | |
| Previous Owner | $1,020,000 | Construction | |
| Previous Owner | $1,020,000 | Construction |
Property History
| Date | Event | Price | Change | Sq Ft Price |
|---|---|---|---|---|
| 04/14/2025 04/14/25 | Sold | $539,000 | +1.9% | $253 / Sq Ft |
| 03/20/2025 03/20/25 | Pending | -- | -- | -- |
| 03/18/2025 03/18/25 | For Sale | $529,000 | +24.3% | $248 / Sq Ft |
| 05/28/2020 05/28/20 | Sold | $425,500 | 0.0% | $199 / Sq Ft |
| 03/12/2020 03/12/20 | Pending | -- | -- | -- |
| 03/09/2020 03/09/20 | For Sale | $425,500 | -- | $199 / Sq Ft |
Tax History Compared to Growth
Tax History
| Year | Tax Paid | Tax Assessment Tax Assessment Total Assessment is a certain percentage of the fair market value that is determined by local assessors to be the total taxable value of land and additions on the property. | Land | Improvement |
|---|---|---|---|---|
| 2024 | $7,351 | $146,153 | $63,000 | $83,153 |
| 2023 | $6,602 | $116,652 | $47,331 | $69,321 |
| 2022 | $6,392 | $116,652 | $47,331 | $69,321 |
| 2021 | $6,405 | $116,652 | $47,331 | $69,321 |
| 2020 | $6,569 | $112,270 | $45,550 | $66,720 |
| 2019 | $6,434 | $112,270 | $45,550 | $66,720 |
| 2018 | $5,961 | $112,270 | $45,550 | $66,720 |
| 2017 | $6,565 | $115,180 | $36,860 | $78,320 |
| 2016 | $6,642 | $115,180 | $36,860 | $78,320 |
| 2015 | $6,707 | $115,180 | $36,860 | $78,320 |
| 2014 | $6,127 | $106,090 | $33,950 | $72,140 |
| 2013 | $5,662 | $97,520 | $33,950 | $63,570 |
Agents Affiliated with this Home
-
Jill Hensel

Seller's Agent in 2025
Jill Hensel
Howard Hanna
(440) 506-2054
16 in this area
249 Total Sales
-
Greg Erlanger

Buyer's Agent in 2025
Greg Erlanger
Keller Williams Citywide
(440) 892-2211
79 in this area
3,845 Total Sales
-
Tony Kazanas

Buyer's Agent in 2020
Tony Kazanas
Realty Professionals, Inc.
(216) 469-6737
2 in this area
99 Total Sales
Map
Source: MLS Now
MLS Number: 4172301
APN: 04-00-025-000-433
- 33497 Lyons Gate Run
- 33505 Lyons Gate Run
- 33520 Samuel James Ln
- 33521 Samuel James Ln
- 4166 St Gregory Way
- 4128 Saint Theresa Blvd
- S/L 637 St Gregory Way
- 33601 Saint Francis Dr
- 4264 Saint Francis Ct
- 4124 St Gregory Way
- 4118 St Gregory Way
- 33616 Saint Francis Dr
- 33423 Augusta Way
- 4601 Saint Joseph Way
- 4310 Royal st George Dr
- 32879 Heartwood Ave
- 4278 Fall Lake Dr
- 4454 Silver Oak Dr
- 33810 Crown Colony Dr
- 32981 Mills Rd Unit G5





