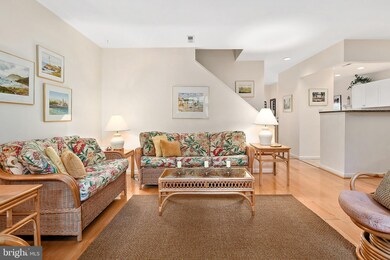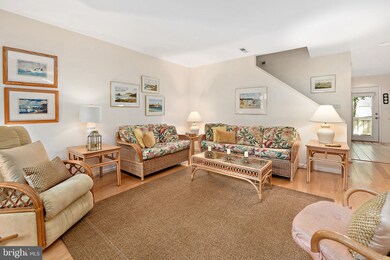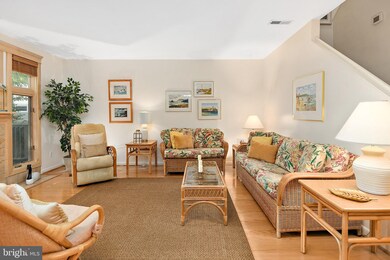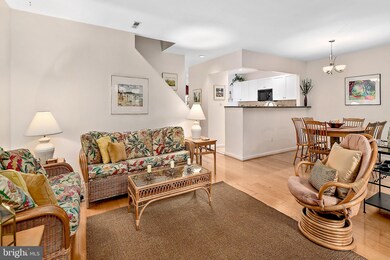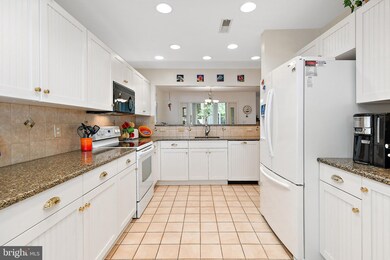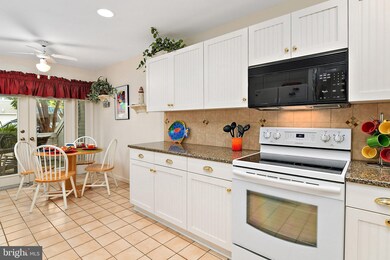
33485 Lakeshore Dr Unit 53009 Bethany Beach, DE 19930
Estimated Value: $611,701 - $827,000
Highlights
- Beach
- Fitness Center
- Gated Community
- Lord Baltimore Elementary School Rated A-
- Transportation Service
- 19.37 Acre Lot
About This Home
As of November 2019SELLS FEE SIMPLE--NO GROUND RENT! Step in from the lovely enclosed patio or come in from the garage (with lots of storage space) to view this remarkable Carriage Home offering an open floor plan with a professionally updated kitchen with upgraded appliances, including a large French-door Samsung refrigerator. Check out the glass-enclosed, tiled three-seasons room and enjoy the open concept living and dining room. Travel upstairs to the loft/TV area to read, play games and relax. From here you'll discover the beautiful owners' suite with ensuite featuring a Jacuzzi tub, shower, and double sink. Wake up in the morning with your coffee on the beautiful treescaped deck just off the bedroom--like being in a treehouse! Two additional bedrooms include a double bunkbed room and a queen bedroom with a full bathroom located just off the loft. This lovely home offers 1,900 square feet of beach living at its finest. Walk steps away to catch the beach tram to take you and your family to-and-from Sea Colony s private beach and beachside amenities, or take a short walk to the fabulous Beach and Tennis Resort of Sea Colony. Take one of the resort's many jogging/walking/biking trails leads to the state-of-the-art Freeman Fitness Center with its indoor and outdoor heated pools, hot tub, sauna, full-size gymnasium, fitness equipment, aerobics studio, and more.
Last Agent to Sell the Property
Keller Williams Realty License #676130 Listed on: 09/04/2019

Townhouse Details
Home Type
- Townhome
Est. Annual Taxes
- $1,253
Year Built
- Built in 1996 | Remodeled in 2012
Lot Details
- East Facing Home
HOA Fees
Parking
- 1 Car Attached Garage
- 1 Open Parking Space
- Lighted Parking
- Front Facing Garage
- Driveway
- Parking Lot
- Off-Street Parking
- Unassigned Parking
Home Design
- Carriage House
- Frame Construction
- Aluminum Siding
Interior Spaces
- 1,908 Sq Ft Home
- Property has 2 Levels
- Furnished
- Fireplace With Glass Doors
- Living Room
- Dining Room
- Loft
- Sun or Florida Room
- Laundry on upper level
Flooring
- Wood
- Carpet
- Tile or Brick
Bedrooms and Bathrooms
- 3 Bedrooms
Outdoor Features
- Lake Privileges
- Deck
- Patio
Utilities
- Central Air
- Heat Pump System
- Electric Water Heater
Listing and Financial Details
- Assessor Parcel Number 134-17.00-41.00-53009
Community Details
Overview
- $2,000 Capital Contribution Fee
- Association fees include bus service, cable TV, common area maintenance, custodial services maintenance, exterior building maintenance, high speed internet, insurance, lawn maintenance, management, pool(s), snow removal, trash, water
- Resort Quest HOA, Phone Number (302) 537-8888
- Built by Freeman
- Sea Colony West Subdivision
- Community Lake
Amenities
- Transportation Service
- Sauna
- Recreation Room
Recreation
- Beach
- Tennis Courts
- Indoor Tennis Courts
- Community Basketball Court
- Fitness Center
- Community Indoor Pool
- Community Spa
- Jogging Path
- Bike Trail
Pet Policy
- Dogs and Cats Allowed
Security
- Security Service
- Gated Community
Ownership History
Purchase Details
Home Financials for this Owner
Home Financials are based on the most recent Mortgage that was taken out on this home.Purchase Details
Purchase Details
Similar Homes in Bethany Beach, DE
Home Values in the Area
Average Home Value in this Area
Purchase History
| Date | Buyer | Sale Price | Title Company |
|---|---|---|---|
| Metz & Sons Inc | $489,000 | -- | |
| Suchman Peter Owen Revocable Trust & Diane Su | $20,700 | -- | |
| Suchman Peter Owen Revocable Trust & Diane Su | $20,700 | -- |
Mortgage History
| Date | Status | Borrower | Loan Amount |
|---|---|---|---|
| Open | Metz & Sons Inc | $95,000 | |
| Previous Owner | Suchman Peter Owen | $181,000 |
Property History
| Date | Event | Price | Change | Sq Ft Price |
|---|---|---|---|---|
| 11/01/2019 11/01/19 | Sold | $489,000 | -4.1% | $256 / Sq Ft |
| 09/30/2019 09/30/19 | Pending | -- | -- | -- |
| 09/07/2019 09/07/19 | For Sale | $509,900 | -- | $267 / Sq Ft |
Tax History Compared to Growth
Tax History
| Year | Tax Paid | Tax Assessment Tax Assessment Total Assessment is a certain percentage of the fair market value that is determined by local assessors to be the total taxable value of land and additions on the property. | Land | Improvement |
|---|---|---|---|---|
| 2024 | $1,383 | $29,800 | $0 | $29,800 |
| 2023 | $1,382 | $29,800 | $0 | $29,800 |
| 2022 | $1,359 | $29,800 | $0 | $29,800 |
| 2021 | $1,319 | $29,800 | $0 | $29,800 |
| 2020 | $1,258 | $29,800 | $0 | $29,800 |
| 2019 | $1,253 | $29,800 | $0 | $29,800 |
| 2018 | $1,265 | $33,450 | $0 | $0 |
| 2017 | $1,275 | $33,450 | $0 | $0 |
| 2016 | $1,124 | $33,450 | $0 | $0 |
| 2015 | $1,158 | $33,450 | $0 | $0 |
| 2014 | $1,141 | $33,450 | $0 | $0 |
Agents Affiliated with this Home
-
Sandra Erbe

Seller's Agent in 2019
Sandra Erbe
Keller Williams Realty
(443) 848-3004
1 in this area
56 Total Sales
Map
Source: Bright MLS
MLS Number: DESU147460
APN: 134-17.00-41.00-53009
- 39234 Timberlake Ct Unit 9203
- 20021 Greenway
- 20018 Greenway Ct Unit 20018
- 38947 Cypress Lake Cir Unit 56148
- 39317 Brighton Ct Unit 3006B
- 33624 Southwinds Ln Unit 50013
- 33340 Timberview Ct Unit 21003
- 643 Sandy Point Rd Unit 35
- 635 Sandy Point Rd
- 39281 Piney Dr Unit 55115
- 39668 Round Robin Way Unit 3002
- 39601 Round Robin Way Unit 2302
- 33232 Walston Walk Ct
- 41 Beach Club Ave
- 5 Bayberry Rd
- 38860 Whispering Pines Ct Unit 56092
- 39647 Tie Breaker Ct Unit 4401
- 34050 Gooseberry Ave
- 12 Larchmont Ct
- 39644 Love Ct
- 33485 Lakeshore Dr Unit 53009
- 33485 Lakeshore Dr Unit 53012
- 20007 Twin Lakes Ct Unit 20007
- 20001 Twin Lakes Ct
- 53022 Lakeshore Dr
- 20006 Twin Lakes Ct Unit 20006
- 20004 Twin Lakes Ct Unit 20004
- 53057 Lakeshore Place
- 1001 W Lake Ct Unit 1001
- 745 W Lake Ct
- 53031 Lakeshore Dr Unit 53031
- 53006 Lakeshore Dr Unit 53006
- 53004 Lakeshore Dr Unit 53004
- 53029 Lakeshore Dr Unit 53029
- 53021 Lakeshore Dr Unit 53021
- 53023 Lakeshore Dr Unit 53023
- 53027 Lakeshore Dr Unit 53027
- 53036 Lakeshore Dr
- 53019 Lakeshore Dr
- 53032 Lakeshore Dr

