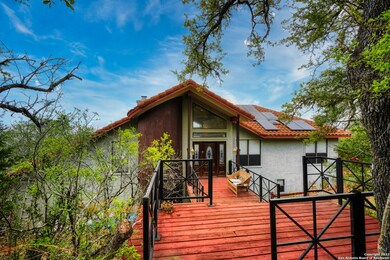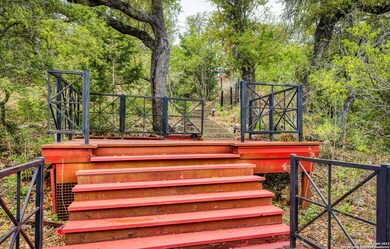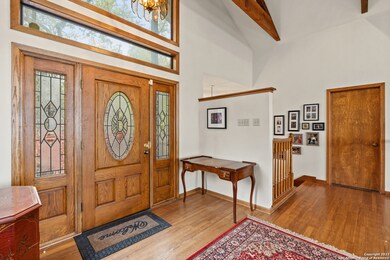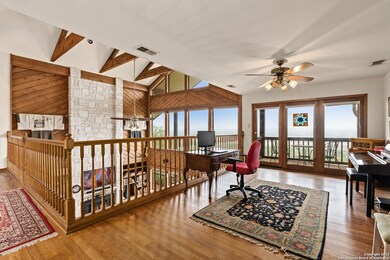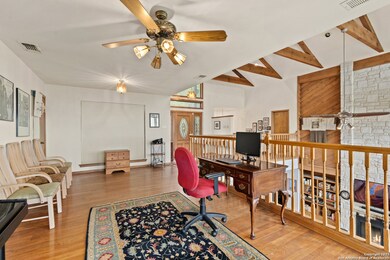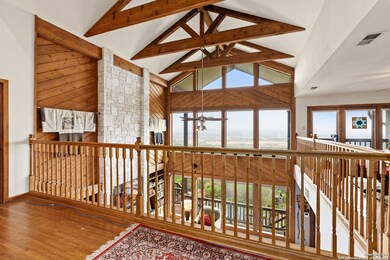
3349 Single Peak Unit 3 San Antonio, TX 78261
Smithson Valley NeighborhoodHighlights
- Private Pool
- 2.26 Acre Lot
- Dining Room with Fireplace
- Indian Springs Elementary School Rated A
- Clubhouse
- Wood Flooring
About This Home
As of January 2024Prominently situated on the hillside in picturesque Country Place, this most unique home gifts you with incredible views and stunning sunsets. Enter the gate at the street, continue down the walkway leading to the home entry. Beyond the front door, you are welcomed by soaring ceiling, towering rock fireplace, and a wall of windows overlooking the countryside. The first floor features the cozy living, dining, wet bar and the kitchen with stainless appliances. Below, gaze upon the in-ground pool & spa plus a charming Lilly pond with water hyacinth growing. The master suite boasts more fabulous views, and fireplace. In the master bath, the are dual granite vanities, soaking tub, glass surround shower and huge walk-in closet. The upper level hosts two more spacious bedrooms, a lovely bathroom and an office loft over the master suite. There is also storage galore, attached two car garage plus carport and an electric entry gate at the top of the driveway. Solar Electricity! New water softener. Abundant wildlife thrives on the 2 + acre tract. Charming Bulverde and Spring Branch are just minutes away with HEB grocery, Walmart, Home Depot, multi restaurants and other shopping. Not to forget...Canyon Lake and Guadalupe State Park for recreation.
Last Agent to Sell the Property
Lee Allen
Realty Executives Of S.A. Listed on: 04/22/2022
Last Buyer's Agent
William Carter
JB Goodwin, REALTORS
Home Details
Home Type
- Single Family
Est. Annual Taxes
- $9,925
Year Built
- Built in 1986
Lot Details
- 2.26 Acre Lot
HOA Fees
- $21 Monthly HOA Fees
Parking
- 2 Car Attached Garage
Home Design
- Slab Foundation
- Tile Roof
- Masonry
- Stucco
Interior Spaces
- 2,820 Sq Ft Home
- Property has 2 Levels
- Wet Bar
- Ceiling Fan
- Window Treatments
- Living Room with Fireplace
- Dining Room with Fireplace
- 2 Fireplaces
- Washer Hookup
Kitchen
- Built-In Oven
- Cooktop
- Microwave
- Ice Maker
- Dishwasher
- Solid Surface Countertops
Flooring
- Wood
- Carpet
- Ceramic Tile
Bedrooms and Bathrooms
- 3 Bedrooms
Pool
- Private Pool
- Spa
Schools
- Indian Springs Elementary School
- Smithson High School
Utilities
- Central Heating and Cooling System
- Well
- Septic System
- Private Sewer
Listing and Financial Details
- Legal Lot and Block 12 / 300
- Assessor Parcel Number 048613000120
Community Details
Overview
- $200 HOA Transfer Fee
- Country Place Homes Inc Association
- Country Place Subdivision
- Mandatory home owners association
Amenities
- Community Barbecue Grill
- Clubhouse
Recreation
- Tennis Courts
- Community Pool
- Park
Ownership History
Purchase Details
Home Financials for this Owner
Home Financials are based on the most recent Mortgage that was taken out on this home.Purchase Details
Purchase Details
Home Financials for this Owner
Home Financials are based on the most recent Mortgage that was taken out on this home.Purchase Details
Home Financials for this Owner
Home Financials are based on the most recent Mortgage that was taken out on this home.Purchase Details
Home Financials for this Owner
Home Financials are based on the most recent Mortgage that was taken out on this home.Similar Homes in San Antonio, TX
Home Values in the Area
Average Home Value in this Area
Purchase History
| Date | Type | Sale Price | Title Company |
|---|---|---|---|
| Warranty Deed | -- | None Listed On Document | |
| Interfamily Deed Transfer | -- | None Available | |
| Vendors Lien | -- | None Available | |
| Trustee Deed | $295,000 | None Available | |
| Vendors Lien | -- | -- |
Mortgage History
| Date | Status | Loan Amount | Loan Type |
|---|---|---|---|
| Previous Owner | $735,000 | New Conventional | |
| Previous Owner | $258,000 | Stand Alone First | |
| Previous Owner | $60,000 | Credit Line Revolving | |
| Previous Owner | $191,400 | New Conventional | |
| Previous Owner | $195,435 | FHA | |
| Previous Owner | $292,000 | Fannie Mae Freddie Mac | |
| Previous Owner | $54,700 | Stand Alone Second | |
| Previous Owner | $284,000 | No Value Available | |
| Closed | $71,000 | No Value Available |
Property History
| Date | Event | Price | Change | Sq Ft Price |
|---|---|---|---|---|
| 01/10/2024 01/10/24 | Sold | -- | -- | -- |
| 01/06/2024 01/06/24 | Pending | -- | -- | -- |
| 11/27/2023 11/27/23 | For Sale | $650,000 | -9.7% | $230 / Sq Ft |
| 09/07/2022 09/07/22 | Off Market | -- | -- | -- |
| 06/08/2022 06/08/22 | Sold | -- | -- | -- |
| 05/09/2022 05/09/22 | Pending | -- | -- | -- |
| 04/21/2022 04/21/22 | For Sale | $720,000 | -- | $255 / Sq Ft |
Tax History Compared to Growth
Tax History
| Year | Tax Paid | Tax Assessment Tax Assessment Total Assessment is a certain percentage of the fair market value that is determined by local assessors to be the total taxable value of land and additions on the property. | Land | Improvement |
|---|---|---|---|---|
| 2023 | $12,208 | $587,940 | $218,860 | $369,080 |
| 2022 | $10,096 | $484,210 | $171,540 | $312,670 |
| 2021 | $8,863 | $420,460 | $135,350 | $285,110 |
| 2020 | $8,875 | $414,690 | $112,240 | $302,450 |
| 2019 | $8,571 | $392,180 | $60,540 | $331,640 |
| 2018 | $8,270 | $378,550 | $60,540 | $318,010 |
| 2017 | $8,218 | $375,728 | $60,540 | $318,010 |
| 2016 | $7,471 | $341,571 | $60,540 | $317,630 |
| 2015 | $5,225 | $310,519 | $60,540 | $292,010 |
| 2014 | $5,225 | $282,290 | $0 | $0 |
Agents Affiliated with this Home
-
K
Seller's Agent in 2024
Kimberley Brown
LPT Realty, LLC
-
N
Buyer's Agent in 2024
Natalie Basore
Basore Real Estate
-
L
Seller's Agent in 2022
Lee Allen
Realty Executives Of S.A.
-
W
Buyer's Agent in 2022
William Carter
JB Goodwin, REALTORS
Map
Source: San Antonio Board of REALTORS®
MLS Number: 1601127
APN: 04861-300-0120
- 3138 Hidden Haven
- 27481 Smithson Valley Rd
- 27708 Ramblewood St
- 27896 Smithson Valley Rd
- 27306 Spiral Canyon
- 2928 Hidden Elm
- 27218 Spiral Canyon
- 2739 Summit View
- 3726 Morris Lynn
- 2715 Trinity Ridge
- 2703 Summit View
- 2710 Trinity Ridge
- 26940 Rustic Brook
- 3814 Smithson Ridge
- 3934 Smithson Ridge
- 27320 Us Highway 281 N
- 2611 Trinity Pass
- 27046 Trinity Heights
- 26823 Rustic Brook
- 27103 Trinity Heights

