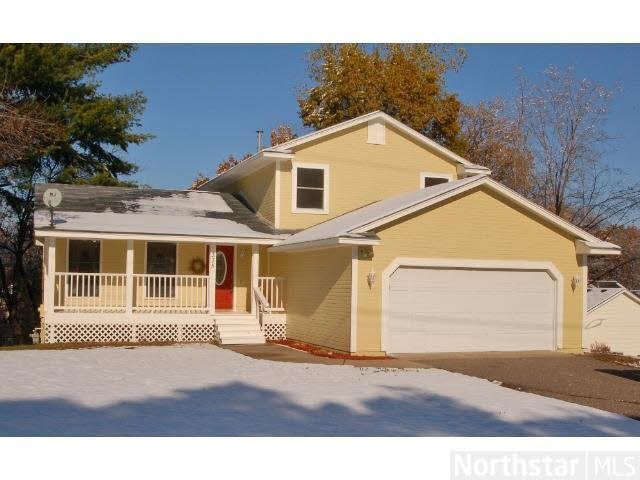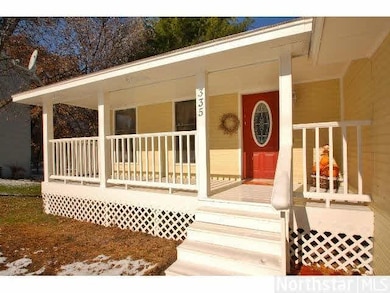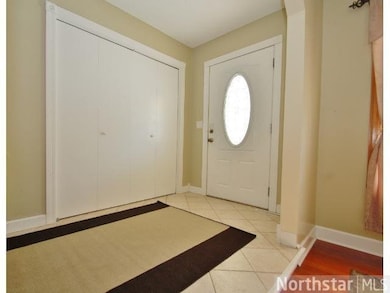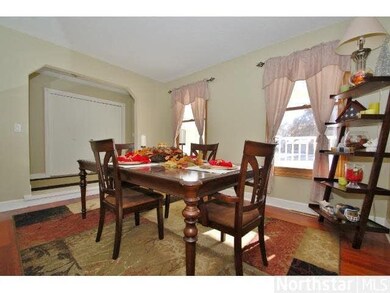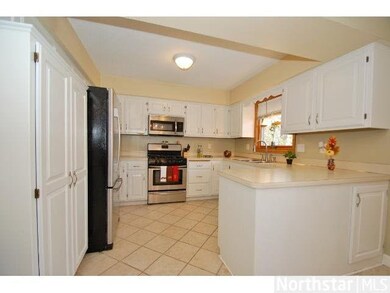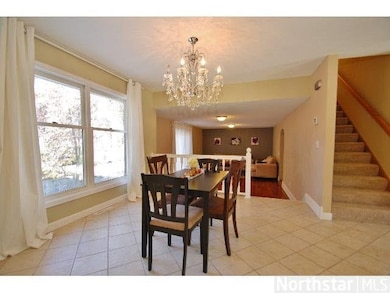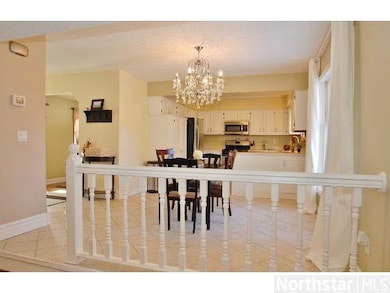
335 123rd Ave NW Coon Rapids, MN 55448
Estimated Value: $389,058 - $420,000
Highlights
- Property is near public transit
- Wood Flooring
- Formal Dining Room
- Blaine Senior High School Rated A-
- Whirlpool Bathtub
- Porch
About This Home
As of December 20133Bds, 3Baths, Fresh paint inside and out. Newer appliances, windows and carpet. Clean and ready to go. Be in before New Years! Large attached 2 car garage, huge, bright family room, beautiful wood floors, spacious back yard and so much more..
Last Agent to Sell the Property
Derek Jones
Keller Williams Classic Realty Listed on: 11/06/2013
Last Buyer's Agent
Jacob Schoenberger
Re/Max Results
Home Details
Home Type
- Single Family
Est. Annual Taxes
- $3,676
Year Built
- 1986
Lot Details
- 0.28 Acre Lot
- Lot Dimensions are 135x83
- Sprinkler System
- Landscaped with Trees
Home Design
- Asphalt Shingled Roof
- Wood Siding
Interior Spaces
- 2-Story Property
- Woodwork
- Gas Fireplace
- Formal Dining Room
Kitchen
- Range
- Microwave
- Dishwasher
- Disposal
Flooring
- Wood
- Tile
Bedrooms and Bathrooms
- 3 Bedrooms
- Walk-In Closet
- Bathroom on Main Level
- Whirlpool Bathtub
Laundry
- Dryer
- Washer
Finished Basement
- Walk-Out Basement
- Basement Fills Entire Space Under The House
- Sump Pump
- Drain
Parking
- 2 Car Attached Garage
- Garage Door Opener
- Driveway
Outdoor Features
- Patio
- Porch
Location
- Property is near public transit
Utilities
- Forced Air Heating and Cooling System
- Water Softener is Owned
Listing and Financial Details
- Assessor Parcel Number 123124120042
Ownership History
Purchase Details
Home Financials for this Owner
Home Financials are based on the most recent Mortgage that was taken out on this home.Purchase Details
Home Financials for this Owner
Home Financials are based on the most recent Mortgage that was taken out on this home.Purchase Details
Similar Homes in the area
Home Values in the Area
Average Home Value in this Area
Purchase History
| Date | Buyer | Sale Price | Title Company |
|---|---|---|---|
| Thomas Diana | $269,900 | Results Title | |
| Clarke Rockfeller | $190,000 | Concierge Title | |
| Wadzink William W | $139,900 | -- |
Mortgage History
| Date | Status | Borrower | Loan Amount |
|---|---|---|---|
| Open | Thomas Diana | $19,749 | |
| Open | Thomas Diana | $265,010 | |
| Previous Owner | Clarke Rockefeller M | $30,000 | |
| Previous Owner | Clarke Rockfeller | $152,625 | |
| Previous Owner | Strelow Sarah J | $200,513 | |
| Previous Owner | Wadzink William W | $261,000 | |
| Previous Owner | Lee Alan | $137,143 |
Property History
| Date | Event | Price | Change | Sq Ft Price |
|---|---|---|---|---|
| 12/16/2013 12/16/13 | Sold | $190,000 | -2.5% | $68 / Sq Ft |
| 11/22/2013 11/22/13 | Pending | -- | -- | -- |
| 11/06/2013 11/06/13 | For Sale | $194,900 | +29.5% | $69 / Sq Ft |
| 08/17/2012 08/17/12 | Sold | $150,500 | +3.8% | $90 / Sq Ft |
| 06/25/2012 06/25/12 | Pending | -- | -- | -- |
| 06/15/2012 06/15/12 | For Sale | $145,000 | -- | $87 / Sq Ft |
Tax History Compared to Growth
Tax History
| Year | Tax Paid | Tax Assessment Tax Assessment Total Assessment is a certain percentage of the fair market value that is determined by local assessors to be the total taxable value of land and additions on the property. | Land | Improvement |
|---|---|---|---|---|
| 2025 | $3,676 | $343,700 | $76,000 | $267,700 |
| 2024 | $3,676 | $350,700 | $85,500 | $265,200 |
| 2023 | $3,746 | $337,300 | $71,300 | $266,000 |
| 2022 | $3,260 | $337,700 | $66,500 | $271,200 |
| 2021 | $2,995 | $278,100 | $58,000 | $220,100 |
| 2020 | $3,092 | $269,000 | $58,900 | $210,100 |
| 2019 | $3,175 | $266,100 | $57,000 | $209,100 |
| 2018 | $3,021 | $248,300 | $0 | $0 |
| 2017 | $2,538 | $229,700 | $0 | $0 |
| 2016 | $2,610 | $207,700 | $0 | $0 |
| 2015 | -- | $207,700 | $45,600 | $162,100 |
| 2014 | -- | $182,100 | $46,600 | $135,500 |
Agents Affiliated with this Home
-
D
Seller's Agent in 2013
Derek Jones
Keller Williams Classic Realty
-
J
Buyer's Agent in 2013
Jacob Schoenberger
RE/MAX
-
L
Seller's Agent in 2012
Linda Wallin
Wallin Residential Properties
Map
Source: REALTOR® Association of Southern Minnesota
MLS Number: 4557916
APN: 12-31-24-12-0042
- 12351 Holly St NW
- 12085 Evergreen St NW
- 12240 Ilex St NW
- 61 121st Ave NW
- 65 125th Ln NW Unit 465
- 12332 3rd St NE
- 12049 3rd St NE
- 11884 Evergreen Cir NW
- 12378 5th St NE
- 208 122nd Ave NE
- 12201 Olive St NW
- 12024 7th St NE
- 11672 Flintwood St NW
- 524 122nd Ave NE
- 11888 Olive St NW
- 11908 Washington St NE
- 11581 Ilex St NW
- 12132 Monroe St NE
- 35 115th Ln NE Unit 489
- 26 115th Ln NE Unit 456
- 335 123rd Ave NW
- 345 123rd Ave NW
- 12300 Flintwood St NW
- 336 123rd Cir NW
- 346 123rd Cir NW
- 349 123rd Ave NW
- 12320 Flintwood St NW
- 340 123rd Ave NW
- 350 123rd Cir NW
- 330 123rd Ave NW
- 353 123rd Ave NW
- 12273 Goldenrod Cir NW
- 292 123rd Ln NW
- 354 123rd Cir NW
- 12282 Flintwood St NW
- 341 123rd Cir NW
- 12330 Flintwood St NW
- 347 123rd Cir NW
- 355 123rd Ave NW
- 291 123rd Ln NW
