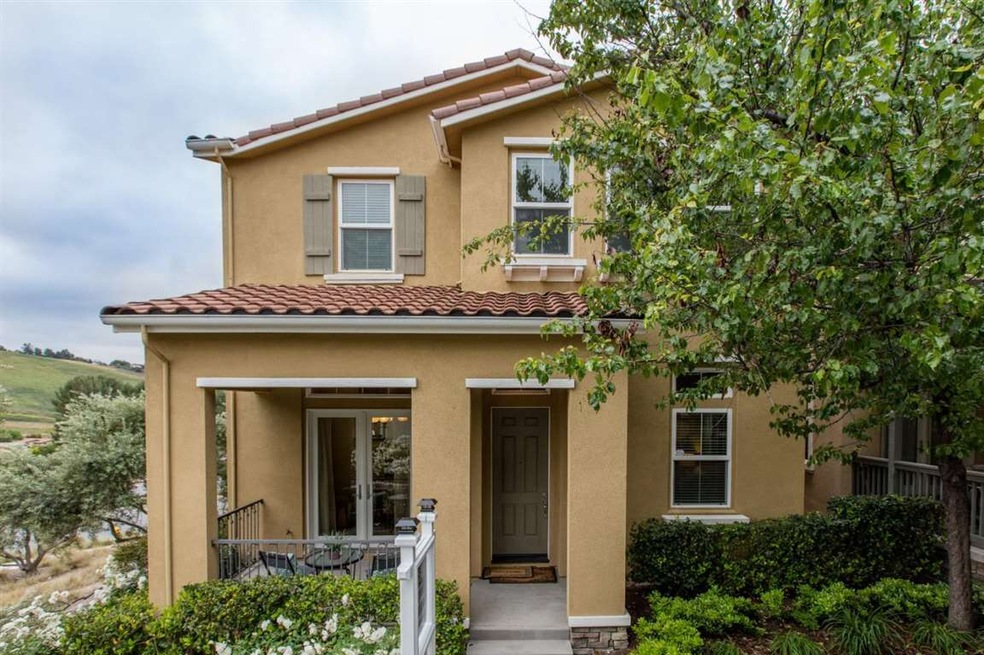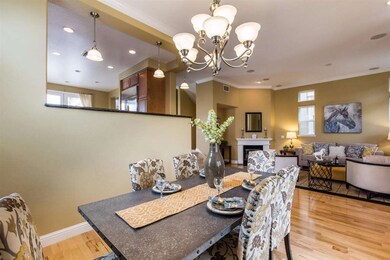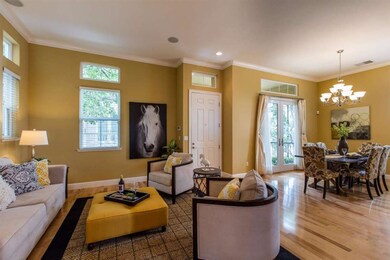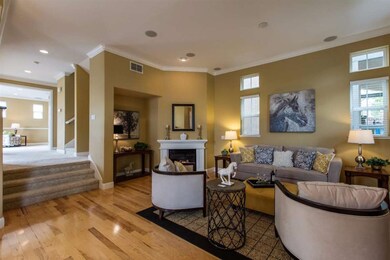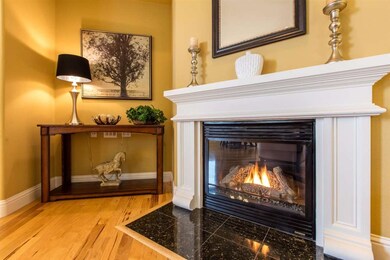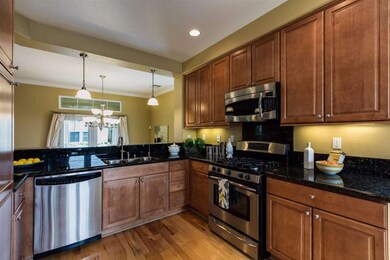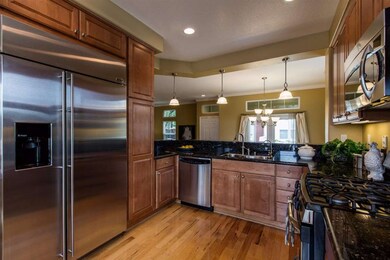
335 Ascente Commons San Jose, CA 95125
South San Jose NeighborhoodHighlights
- Wine Cellar
- View of Hills
- Granite Countertops
- Granite Flooring
- High Ceiling
- Workshop
About This Home
As of May 2023Absolutely stunning move-in tri-level home with views!Opportunity is calling you to come see & appreciate all the space & light this wonderful has to offer.High ceilings,extra wide crown molding & baseboard throughout.Elegantly built with attention to detail.Cozy fireplace in living room, dining area with double doors to front porch, modern kitchen with stainless steel appliance plus eating area.French doors lead to large separate family-room & doors do patio balcony that offer view of hills & many California sunsets! En-suite retreat is perfect for relaxing on days off or after a hard day at work with spa like bathroom, walk-in closet, ceiling fan plus more.Laundry room is located on second floor with bedrooms and includes full size washer/dryer.Bottom floor has attached 2 car garage with additional room for exercise/workshop room plus finished basement perfect for wine cellar and storage,just to much to mention.See the video & stop by our open house to really appreciate all you get!
Last Buyer's Agent
Jennifer Oldham
Intero Real Estate Services License #01325650

Home Details
Home Type
- Single Family
Est. Annual Taxes
- $21,656
Year Built
- Built in 2004
Lot Details
- 2,526 Sq Ft Lot
- Partially Fenced Property
- Zoning described as R1-8
Parking
- 2 Car Garage
- Garage Door Opener
Home Design
- Wood Frame Construction
- Tile Roof
- Concrete Perimeter Foundation
Interior Spaces
- 2,584 Sq Ft Home
- 2-Story Property
- High Ceiling
- Gas Fireplace
- Double Pane Windows
- Wine Cellar
- Separate Family Room
- Dining Area
- Workshop
- Views of Hills
- Finished Basement
Kitchen
- Eat-In Kitchen
- Gas Oven
- Gas Cooktop
- Range Hood
- Microwave
- Dishwasher
- Granite Countertops
- Disposal
Flooring
- Carpet
- Granite
Bedrooms and Bathrooms
- 3 Bedrooms
- Dual Sinks
- Bathtub with Shower
- Walk-in Shower
Laundry
- Laundry Room
- Washer and Dryer
Home Security
- Intercom
- Alarm System
Outdoor Features
- Balcony
Utilities
- Forced Air Heating and Cooling System
- Vented Exhaust Fan
- Separate Meters
- Individual Gas Meter
- Water Softener
- Cable TV Available
Community Details
- Property has a Home Owners Association
- Association fees include common area electricity, insurance - common area, maintenance - common area, management fee, reserves
- Ventana@Heritage Master HOA Compass Mgmt Association
- Built by Ventana at Heritage Master HOA
- The community has rules related to parking rules
- Greenbelt
Listing and Financial Details
- Assessor Parcel Number 455-73-092
Ownership History
Purchase Details
Home Financials for this Owner
Home Financials are based on the most recent Mortgage that was taken out on this home.Purchase Details
Home Financials for this Owner
Home Financials are based on the most recent Mortgage that was taken out on this home.Purchase Details
Home Financials for this Owner
Home Financials are based on the most recent Mortgage that was taken out on this home.Purchase Details
Home Financials for this Owner
Home Financials are based on the most recent Mortgage that was taken out on this home.Map
Similar Homes in San Jose, CA
Home Values in the Area
Average Home Value in this Area
Purchase History
| Date | Type | Sale Price | Title Company |
|---|---|---|---|
| Grant Deed | $1,489,000 | Lawyers Title Company | |
| Grant Deed | $992,000 | North American Title Co Inc | |
| Grant Deed | $875,000 | Stewart Title Of California | |
| Grant Deed | $764,500 | First American Title Company |
Mortgage History
| Date | Status | Loan Amount | Loan Type |
|---|---|---|---|
| Open | $967,850 | New Conventional | |
| Previous Owner | $58,000 | Future Advance Clause Open End Mortgage | |
| Previous Owner | $712,500 | New Conventional | |
| Previous Owner | $417,000 | New Conventional | |
| Previous Owner | $417,000 | Purchase Money Mortgage | |
| Previous Owner | $800,000 | Unknown | |
| Previous Owner | $611,425 | Purchase Money Mortgage |
Property History
| Date | Event | Price | Change | Sq Ft Price |
|---|---|---|---|---|
| 05/04/2023 05/04/23 | Sold | $1,489,000 | +0.7% | $576 / Sq Ft |
| 04/09/2023 04/09/23 | Pending | -- | -- | -- |
| 04/06/2023 04/06/23 | Price Changed | $1,479,000 | -1.3% | $572 / Sq Ft |
| 04/06/2023 04/06/23 | For Sale | $1,499,000 | 0.0% | $580 / Sq Ft |
| 04/02/2023 04/02/23 | Pending | -- | -- | -- |
| 03/14/2023 03/14/23 | For Sale | $1,499,000 | +51.1% | $580 / Sq Ft |
| 05/20/2016 05/20/16 | Sold | $992,000 | +4.4% | $384 / Sq Ft |
| 04/19/2016 04/19/16 | Pending | -- | -- | -- |
| 04/15/2016 04/15/16 | For Sale | $949,950 | -- | $368 / Sq Ft |
Tax History
| Year | Tax Paid | Tax Assessment Tax Assessment Total Assessment is a certain percentage of the fair market value that is determined by local assessors to be the total taxable value of land and additions on the property. | Land | Improvement |
|---|---|---|---|---|
| 2024 | $21,656 | $1,518,780 | $759,390 | $759,390 |
| 2023 | $16,665 | $1,128,720 | $564,360 | $564,360 |
| 2022 | $16,203 | $1,106,590 | $553,295 | $553,295 |
| 2021 | $16,161 | $1,084,894 | $542,447 | $542,447 |
| 2020 | $15,610 | $1,073,770 | $536,885 | $536,885 |
| 2019 | $14,952 | $1,052,716 | $526,358 | $526,358 |
| 2018 | $14,960 | $1,032,076 | $516,038 | $516,038 |
| 2017 | $14,770 | $1,011,840 | $505,920 | $505,920 |
| 2016 | $13,322 | $925,400 | $462,100 | $463,300 |
| 2015 | $12,317 | $849,000 | $424,400 | $424,600 |
| 2014 | $10,638 | $751,000 | $375,400 | $375,600 |
Source: MLSListings
MLS Number: ML81580367
APN: 455-73-092
- 442 Mill Pond Dr Unit 442
- 2189 Pomme Ct
- 2174 Sunstruck Ct Unit 122
- 463 Mill Pond Dr
- 484 Mill Pond Dr Unit 484
- 553 Mill Pond Dr Unit 553
- 519 Mill Pond Dr
- 548 Mill Pond Dr Unit 548
- 380 Mill Pond Dr Unit 380
- 2178 Monticello Ave
- 1850 Evans Ln Unit 81
- 1850 Evans Ln Unit 20
- 1850 Evans Ln
- 1850 Evans Ln Unit 86
- 317 Perrymont Ave
- 750 Mill Stream Dr Unit 750
- 3068 Mary Helen Ln
- 238 Chateau La Salle Dr Unit 238
- 383 Chateau La Salle Dr Unit 383
- 761 Batista Dr
