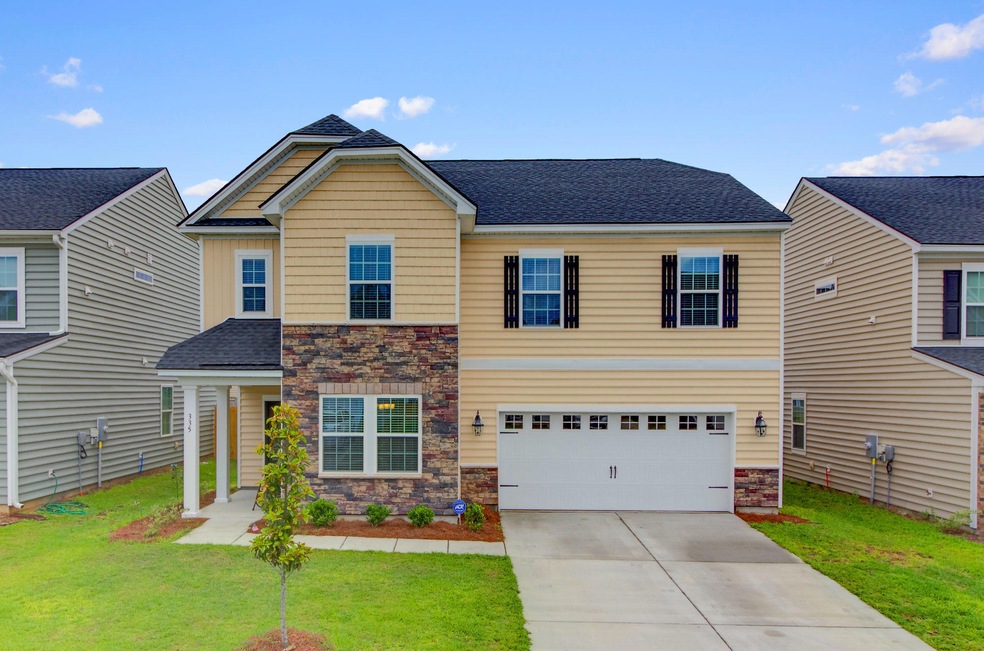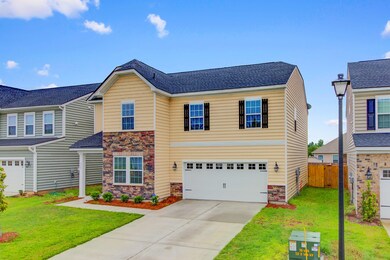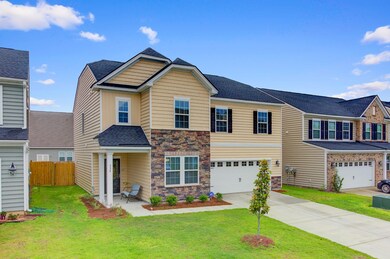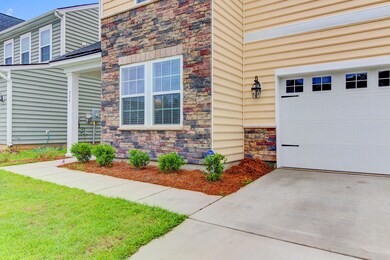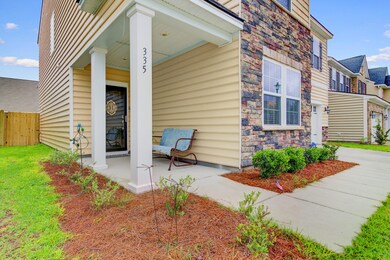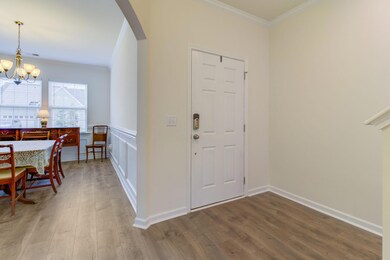
335 Bradley Bend Dr Moncks Corner, SC 29461
Highlights
- RV or Boat Storage in Community
- Wood Flooring
- High Ceiling
- Traditional Architecture
- Bonus Room
- Community Pool
About This Home
As of April 2025BETTER THAN NEW! This beautifully appointed and upgraded 4 bedroom Hanover has been lovingly enhanced making it the SMART CHOICE for buyers! The home was built with several desirable finishes including gorgeous granite counters and subway tile backsplash in the kitchen, which is complete with an island. Beautiful stainless steel GE appliances grace this large kitchen with an abundance of cabinets and counter space for meal preparation. The lovely wainscoting and trim package in the formal dining room adds a sense of elegance for holidays and special gatherings with family and friends. Throughout the main level you will love the attractive wood laminate floors that are on point with today's style. Additional upgrades you will find upstairs include tile floors in the laundry room andbathrooms. Each full bathroom has double sinks and tall vanities and in the master you will love the 5 foot shower with bench. Since the construction of this well upgraded home, there have been NUMEROUS ENHANCEMENTS that make this house EXTRA SPECIAL! The large back yard has been fully enclosed with a beautiful wooden privacy fence. The patio has been enlarged with pavers making it a lovely outdoor living area complete with a brick bench and pretty pergola. This is a thoughtfully planned yard to ensure full enjoyment of your outdoor living space! Blinds have been installed throughout the home (with the exception of the bonus room which has lovely sheer curtains allowing abundant natural light to flood the room). Hunter ceiling fans have been installed in the family room and master bedroom as well as shelving installed in the front guest room closet. In the two car garage a work bench and extensive shelving have been installed for your convenience and smart storage solutions. All of these enhancements have been completed and will save the new owner a lot of money from the start! This home has a transferrable termite bond and in-wall system available for pest control. Moss Grove Plantation offers its residents a lovely neighborhood pool with a zero entry feature perfect for little swimmers. A picnic area overlooking a large lake and play area for the children are also a great benefit. Additionally, storage for boats, trailers and RV's is available in the community. 335 Bradley Bend, in popular Moss Grove Plantation is truly move in ready and the SMART CHOICE for buyers who want to simply unpack and start enjoying all that this lovely community, nearby beaches, and Historic City of Charleston have to offer!
Home Details
Home Type
- Single Family
Est. Annual Taxes
- $2,342
Year Built
- Built in 2016
Lot Details
- 7,405 Sq Ft Lot
- Privacy Fence
- Wood Fence
- Level Lot
HOA Fees
- $31 Monthly HOA Fees
Parking
- 2 Car Attached Garage
- Garage Door Opener
Home Design
- Traditional Architecture
- Slab Foundation
- Architectural Shingle Roof
- Vinyl Siding
Interior Spaces
- 2,523 Sq Ft Home
- 2-Story Property
- Smooth Ceilings
- High Ceiling
- Ceiling Fan
- Thermal Windows
- Insulated Doors
- Entrance Foyer
- Family Room
- Formal Dining Room
- Bonus Room
- Storm Doors
- Laundry Room
Kitchen
- Eat-In Kitchen
- Dishwasher
- Kitchen Island
Flooring
- Wood
- Laminate
- Ceramic Tile
Bedrooms and Bathrooms
- 4 Bedrooms
- Walk-In Closet
- Garden Bath
Outdoor Features
- Patio
- Front Porch
- Stoop
Schools
- Whitesville Elementary School
- Berkeley Middle School
- Berkeley High School
Utilities
- Cooling Available
- Heat Pump System
Community Details
Overview
- Moss Grove Plantation Subdivision
Recreation
- RV or Boat Storage in Community
- Community Pool
- Park
- Trails
Ownership History
Purchase Details
Home Financials for this Owner
Home Financials are based on the most recent Mortgage that was taken out on this home.Purchase Details
Home Financials for this Owner
Home Financials are based on the most recent Mortgage that was taken out on this home.Purchase Details
Home Financials for this Owner
Home Financials are based on the most recent Mortgage that was taken out on this home.Purchase Details
Home Financials for this Owner
Home Financials are based on the most recent Mortgage that was taken out on this home.Purchase Details
Home Financials for this Owner
Home Financials are based on the most recent Mortgage that was taken out on this home.Similar Homes in Moncks Corner, SC
Home Values in the Area
Average Home Value in this Area
Purchase History
| Date | Type | Sale Price | Title Company |
|---|---|---|---|
| Warranty Deed | $374,000 | None Listed On Document | |
| Deed | $367,000 | None Listed On Document | |
| Warranty Deed | $325,000 | None Available | |
| Deed | $248,000 | None Available | |
| Limited Warranty Deed | $228,840 | -- |
Mortgage History
| Date | Status | Loan Amount | Loan Type |
|---|---|---|---|
| Open | $374,000 | VA | |
| Previous Owner | $348,650 | New Conventional | |
| Previous Owner | $80,000 | New Conventional | |
| Previous Owner | $254,516 | VA | |
| Previous Owner | $256,184 | VA | |
| Previous Owner | $236,391 | VA |
Property History
| Date | Event | Price | Change | Sq Ft Price |
|---|---|---|---|---|
| 04/21/2025 04/21/25 | Sold | $374,000 | 0.0% | $152 / Sq Ft |
| 03/05/2025 03/05/25 | Price Changed | $374,000 | -1.3% | $152 / Sq Ft |
| 01/16/2025 01/16/25 | For Sale | $379,000 | +3.3% | $154 / Sq Ft |
| 08/29/2022 08/29/22 | Sold | $367,000 | -2.1% | $149 / Sq Ft |
| 07/16/2022 07/16/22 | Pending | -- | -- | -- |
| 07/08/2022 07/08/22 | For Sale | $375,000 | +15.4% | $152 / Sq Ft |
| 09/24/2021 09/24/21 | Sold | $325,000 | 0.0% | $129 / Sq Ft |
| 08/25/2021 08/25/21 | Pending | -- | -- | -- |
| 08/24/2021 08/24/21 | For Sale | $325,000 | +31.0% | $129 / Sq Ft |
| 06/26/2018 06/26/18 | Sold | $248,000 | 0.0% | $98 / Sq Ft |
| 05/27/2018 05/27/18 | Pending | -- | -- | -- |
| 05/20/2018 05/20/18 | For Sale | $248,000 | +8.4% | $98 / Sq Ft |
| 12/02/2016 12/02/16 | Sold | $228,840 | +0.8% | $93 / Sq Ft |
| 08/30/2016 08/30/16 | Pending | -- | -- | -- |
| 06/04/2016 06/04/16 | For Sale | $227,065 | -- | $92 / Sq Ft |
Tax History Compared to Growth
Tax History
| Year | Tax Paid | Tax Assessment Tax Assessment Total Assessment is a certain percentage of the fair market value that is determined by local assessors to be the total taxable value of land and additions on the property. | Land | Improvement |
|---|---|---|---|---|
| 2024 | $2,342 | $14,816 | $2,900 | $11,916 |
| 2023 | $2,342 | $14,816 | $2,900 | $11,916 |
| 2022 | $2,222 | $21,618 | $3,000 | $18,618 |
| 2021 | $1,670 | $9,640 | $1,440 | $8,200 |
| 2020 | $1,749 | $9,640 | $1,440 | $8,200 |
| 2019 | $1,727 | $9,640 | $1,440 | $8,200 |
| 2018 | $1,614 | $8,968 | $1,440 | $7,528 |
| 2017 | $1,620 | $8,968 | $1,440 | $7,528 |
| 2016 | -- | $10,290 | $2,160 | $8,130 |
Agents Affiliated with this Home
-
Jim Hamilton

Seller's Agent in 2025
Jim Hamilton
RE/MAX
(843) 270-4337
126 Total Sales
-
Angie Murto
A
Buyer's Agent in 2025
Angie Murto
The Boulevard Company
(843) 708-4288
36 Total Sales
-
Ami Rutelonis
A
Seller's Agent in 2022
Ami Rutelonis
Carolina One Real Estate
(206) 931-7414
43 Total Sales
-
Jeff Kanas
J
Buyer's Agent in 2022
Jeff Kanas
BHHS Carolina Sun Real Estate
(631) 691-9200
9 Total Sales
-
Beth Mandell

Seller's Agent in 2021
Beth Mandell
Century 21 Properties Plus
(803) 463-7734
99 Total Sales
-
Ellen O'neil

Seller's Agent in 2018
Ellen O'neil
EXP Realty LLC
(843) 300-8530
108 Total Sales
Map
Source: CHS Regional MLS
MLS Number: 18014288
APN: 161-12-02-064
- 1146 Moss Grove Dr
- 364 Bradley Bend Dr
- 1130 Moss Grove Dr
- 251 Emerald Isle Dr
- 236 Emerald Isle Dr
- 334 Cicadas Song Dr
- 346 Cicadas Song Dr
- 339 Cicadas Song Dr
- 1070 Moss Grove Dr
- 607 Mountain Pine Rd
- 207 Swamp Creek Ln
- 417 Crystal Oaks Ln
- 501 Sagebrush Ct
- 0 Sun Valley Ln
- 307 Wilderland Ct
- 1638 Old Whitesville Rd
- 165 Stoney Creek Way
- 310 Bluebell Way
- 308 Bluebell Way
- 306 Bluebell Way
