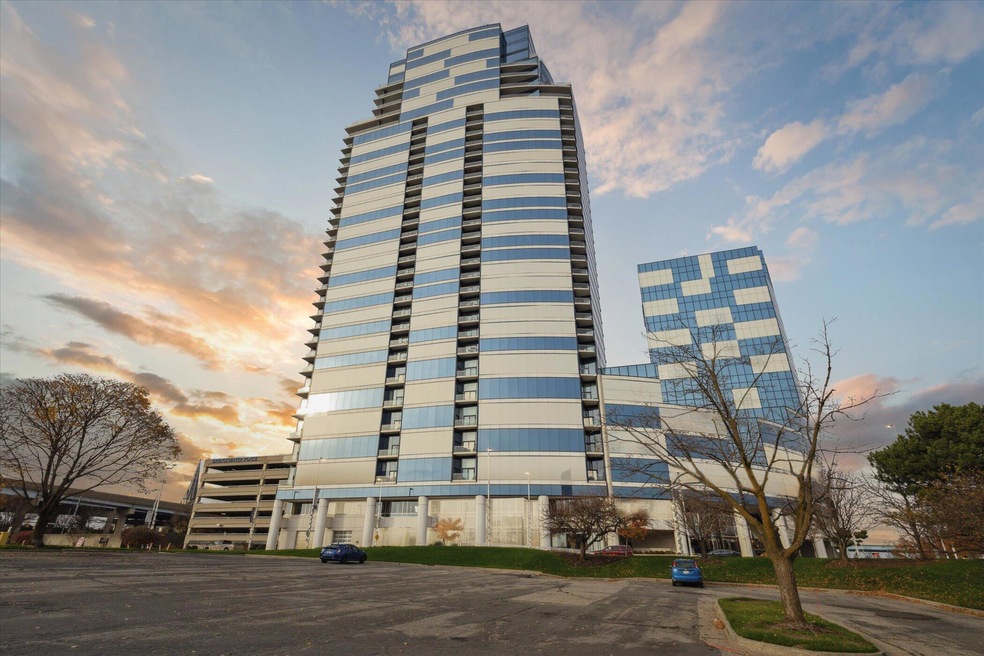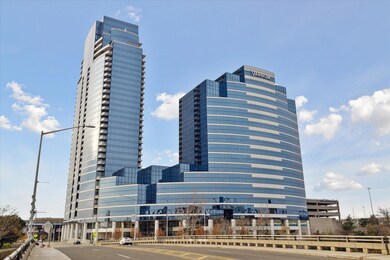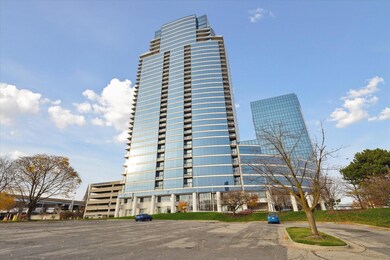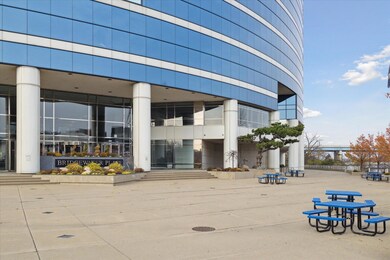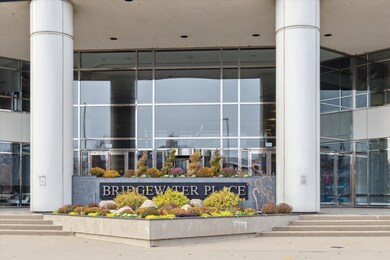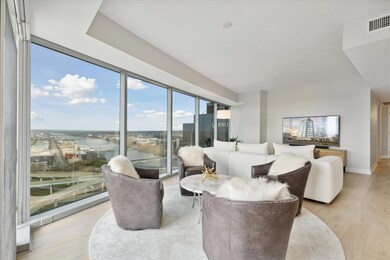
River House At Bridgewater Place Condominiums 335 Bridge St NW Unit 1907 Grand Rapids, MI 49504
West Grand NeighborhoodHighlights
- Fitness Center
- Waterfront
- End Unit
- Indoor Pool
- Contemporary Architecture
- 3-minute walk to Ah-Nab-Awen Park
About This Home
As of December 2024Experience luxury living at its finest in this stunning penthouse condo located in Bridgewater Place, downtown Grand Rapids. This exquisite 3-bedroom, 2-bathroom corner unit offers breathtaking views across the city from every room, allowing you to soak in the vibrant urban landscape day and night. Step inside to find newly installed hardwood flooring that adds a touch of elegance to the spacious open layout. The custom-built wine area is perfect for enthusiasts who enjoy a touch of sophistication. The well-appointed bedrooms and bathrooms provide ample space for relaxation and comfort. This unit comes with two dedicated parking spots and a convenient storage unit, ensuring you have plenty of room for all your belongings. Enjoy the added convenience of in-unit laundry, making everyday living effortless. Whether you're entertaining guests or simply unwinding after a busy day, this penthouse condo offers the perfect blend of luxury and convenience in the heart of Grand Rapids. Don't miss the opportunity to make this exceptional property your new home!
Property Details
Home Type
- Condominium
Est. Annual Taxes
- $13,722
Year Built
- Built in 2007
Lot Details
- Waterfront
- End Unit
HOA Fees
- $979 Monthly HOA Fees
Parking
- 2 Car Attached Garage
Home Design
- Contemporary Architecture
- Concrete Siding
Interior Spaces
- 1,703 Sq Ft Home
- 1-Story Property
- Ceiling Fan
- Insulated Windows
- Home Gym
- Tile Flooring
Kitchen
- Range
- Microwave
- Dishwasher
- Kitchen Island
- Snack Bar or Counter
Bedrooms and Bathrooms
- 2 Main Level Bedrooms
- En-Suite Bathroom
- 2 Full Bathrooms
Laundry
- Laundry on main level
- Dryer
- Washer
Outdoor Features
- Indoor Pool
- Balcony
Utilities
- Central Air
- Baseboard Heating
Community Details
Overview
- Association fees include water, trash, snow removal, sewer, lawn/yard care
- Association Phone (616) 459-8670
- Bridge Water Place Condos
Amenities
- Meeting Room
- Elevator
- Community Storage Space
Recreation
- Community Spa
Pet Policy
- Pets Allowed
Additional Features
- Security
- Security Service
Ownership History
Purchase Details
Home Financials for this Owner
Home Financials are based on the most recent Mortgage that was taken out on this home.Purchase Details
Home Financials for this Owner
Home Financials are based on the most recent Mortgage that was taken out on this home.Purchase Details
Purchase Details
Home Financials for this Owner
Home Financials are based on the most recent Mortgage that was taken out on this home.Map
About River House At Bridgewater Place Condominiums
Similar Homes in Grand Rapids, MI
Home Values in the Area
Average Home Value in this Area
Purchase History
| Date | Type | Sale Price | Title Company |
|---|---|---|---|
| Warranty Deed | $600,000 | Chicago Title | |
| Warranty Deed | $600,000 | Chicago Title | |
| Warranty Deed | $550,000 | Sun Title | |
| Interfamily Deed Transfer | -- | None Available | |
| Interfamily Deed Transfer | -- | First American Title Ins Co | |
| Corporate Deed | -- | First American Title Ins Co |
Mortgage History
| Date | Status | Loan Amount | Loan Type |
|---|---|---|---|
| Previous Owner | $495,000 | New Conventional | |
| Previous Owner | $415,000 | Commercial | |
| Previous Owner | $250,000 | Credit Line Revolving | |
| Previous Owner | $273,345 | New Conventional |
Property History
| Date | Event | Price | Change | Sq Ft Price |
|---|---|---|---|---|
| 12/11/2024 12/11/24 | Sold | $600,000 | 0.0% | $352 / Sq Ft |
| 11/27/2024 11/27/24 | Pending | -- | -- | -- |
| 11/25/2024 11/25/24 | For Sale | $600,000 | +9.1% | $352 / Sq Ft |
| 05/02/2022 05/02/22 | Sold | $550,000 | -2.7% | $323 / Sq Ft |
| 04/10/2022 04/10/22 | Pending | -- | -- | -- |
| 03/10/2022 03/10/22 | For Sale | $565,000 | -- | $332 / Sq Ft |
Tax History
| Year | Tax Paid | Tax Assessment Tax Assessment Total Assessment is a certain percentage of the fair market value that is determined by local assessors to be the total taxable value of land and additions on the property. | Land | Improvement |
|---|---|---|---|---|
| 2024 | $13,455 | $269,700 | $0 | $0 |
| 2023 | $13,503 | $263,600 | $0 | $0 |
| 2022 | $7,955 | $234,100 | $0 | $0 |
| 2021 | $7,751 | $234,100 | $0 | $0 |
| 2020 | $4,828 | $238,100 | $0 | $0 |
| 2019 | $5,057 | $227,600 | $0 | $0 |
| 2018 | $4,883 | $215,300 | $0 | $0 |
| 2017 | $4,754 | $204,300 | $0 | $0 |
| 2016 | $4,812 | $167,100 | $0 | $0 |
| 2015 | $4,475 | $167,100 | $0 | $0 |
| 2013 | -- | $140,200 | $0 | $0 |
Source: Southwestern Michigan Association of REALTORS®
MLS Number: 24060921
APN: 41-13-24-453-088
- 335 Bridge St NW Unit 2903
- 335 Bridge St NW Unit 2001
- 335 Bridge St NW Unit 1007
- 335 Bridge St NW Unit 2105
- 335 Bridge St NW Unit 1503
- 335 Bridge St NW Unit 901
- 335 Bridge St NW Unit 2602
- 335 Bridge St NW Unit 2503
- 335 Bridge St NW Unit 907
- 335 Bridge (River House Condos) St NW Unit 2005
- 600 Broadway Ave NW Unit 317
- 600 Broadway Ave NW Unit 234
- 600 Broadway Ave NW Unit 116
- 600 Broadway Ave NW Unit 603
- 600 Broadway Ave NW Unit 113
- 600 Broadway Ave NW Unit 114
- 600 Broadway Ave NW Unit 303
- 600 Broadway Ave NW Unit 224
- 600 Monroe Ave NW Unit 210
- 600 Monroe Ave NW Unit 409
