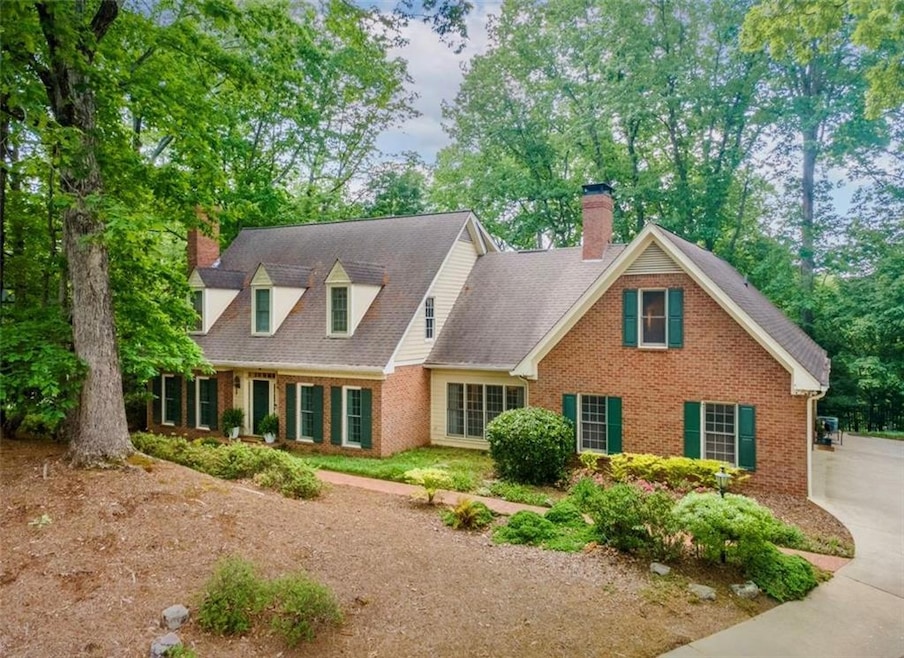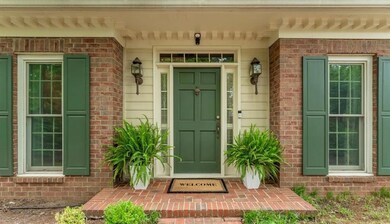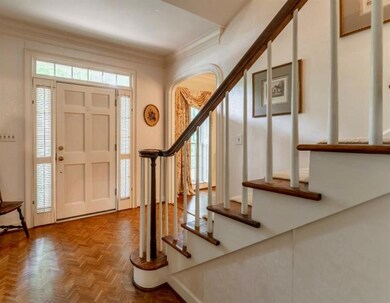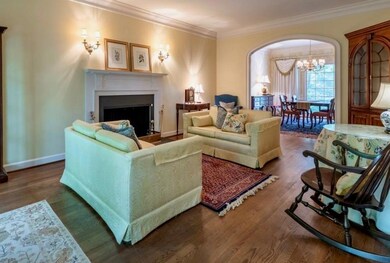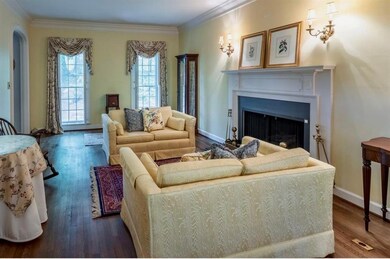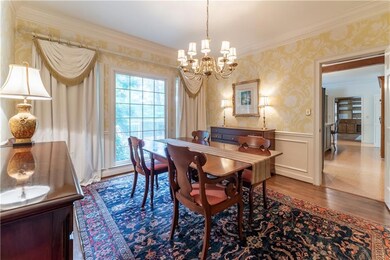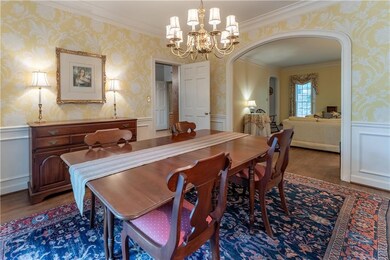335 Cameron Ridge Dr NW Atlanta, GA 30328
Estimated payment $6,432/month
Highlights
- Two Primary Bedrooms
- View of Trees or Woods
- Deck
- Heards Ferry Elementary School Rated A
- Cape Cod Architecture
- Wood Burning Stove
About This Home
A rare find in an amazing location with a sought-after school system, this stately home has had only 1 owner and was thoughtfully designed and adorned with custom details throughout every level. You won’t find another like it. If "Colonial-Chic" is your vibe - look no farther. This home is your muse. Bring your personal touches and turn this masterpiece into the house of your dreams.
A discerning Buyer will notice the custom details throughout all 3 levels of this home from the 10ft ceilings with multiple skylights to the wide-plank baseboards in every room. Dental molding, extensive crown molding, arched doorways, sconces, pocket doors, floor outlets, built-ins – it’s all in the DETAILS.
To see it is to truly experience it. Until then, here are a few items to note about this home:
Traditional / Colonial mostly brick home with expanded and updated winding driveway and side entry garage. Professionally landscaped lot designed to be LOW or NO maintenance - filled with beautiful, well-established, lush flowers and shrubs. You’ll see nature outside every (double-paned) window, the private deck or the expanded / waterproofed covered patio.
Foyer with fabulous custom herringbone hardwood floor, formal living and dining rooms with hardwood floors, fireplace, custom lighting, plantation shutters and draperies. Cooking will be a dream in the open kitchen with beamed ceiling / high-end appliances (Dacor, Bosch) / granite countertops / center island / instant hot water / loads of custom natural all-wood cabinets / china cabinet with glass doors / appliance garage / desk. Beamed fireside den with pegged wide-plank floor / wall of cabinets & shelves / wet-bar / drapes / floor outlets. Bright, vaulted sunroom with an abundance of windows & skylights and sustainable cork floor. Main floor master suite is accessible and has a custom roll-in shower with multiple shower heads & seating bench / closet system / built-in cabinetry & shelving / cork floors for comfort and traction. The laundry room is adorned with cabinets, has a laundry sink and provides enough extra room for an additional refrigerator / freezer / locker area. Another full bedroom and full bathroom are located on the main level, as well, making for a great arrangement for guests.
Upstairs, escape the day in the second master suite: a true retreat with 3 closets / hardwood floors / custom drapes and shades / double vanity / soaking tub / separate shower. The secondary bedrooms on this level are also of larger size – and connect to the massive bonus “wing” perfect for home office / teen den / hobbies. Storage options in this space are amazing with your choice of a huge closet, an entire wall of shelves, or the walk-in attic.
Last but certainly not least, the terrace level has been finished with the same impeccable detail as the rest of the home. The decor and finishes blend in perfectly – it even has high ceilings, too! A great place to entertain or watch a game by the fire. More on this level: built-in & wired entertainment system / surround sound / dry-bar / full bathroom with expanded shower / home gym with ballet bar and wall of mirrors / more great storage space in the unfinished space and 3 large closets / workshop.
Not a single detail was overlooked at this home. You’re going to love living here. The neighborhood is gorgeous, the schools are sought-after and are highly rated, and the location is prime. Welcome Home!
Home Details
Home Type
- Single Family
Est. Annual Taxes
- $9,032
Year Built
- Built in 1980
Lot Details
- 0.65 Acre Lot
- Property fronts a county road
- Private Entrance
- Landscaped
- Private Yard
- Back and Front Yard
Parking
- 2 Car Attached Garage
- Parking Accessed On Kitchen Level
- Side Facing Garage
- Garage Door Opener
- Driveway Level
Property Views
- Woods
- Neighborhood
Home Design
- Cape Cod Architecture
- Colonial Architecture
- Traditional Architecture
- Frame Construction
- Shingle Roof
- Ridge Vents on the Roof
- Composition Roof
- Four Sided Brick Exterior Elevation
- Concrete Perimeter Foundation
Interior Spaces
- 3-Story Property
- Wet Bar
- Central Vacuum
- Home Theater Equipment
- Bookcases
- Dry Bar
- Crown Molding
- Beamed Ceilings
- Vaulted Ceiling
- Ceiling Fan
- Skylights
- Recessed Lighting
- Wood Burning Stove
- Gas Log Fireplace
- Brick Fireplace
- Insulated Windows
- Plantation Shutters
- Great Room
- Living Room with Fireplace
- 3 Fireplaces
- Breakfast Room
- Formal Dining Room
- Bonus Room
- Workshop
- Sun or Florida Room
- Home Gym
- Security System Owned
- Attic
Kitchen
- Open to Family Room
- Self-Cleaning Oven
- Electric Cooktop
- Microwave
- Bosch Dishwasher
- Dishwasher
- Kitchen Island
- Stone Countertops
- Wood Stained Kitchen Cabinets
- Wine Rack
Flooring
- Wood
- Carpet
- Sustainable
- Tile
Bedrooms and Bathrooms
- 5 Bedrooms | 2 Main Level Bedrooms
- Primary Bedroom on Main
- Double Master Bedroom
- Dual Closets
- In-Law or Guest Suite
- Dual Vanity Sinks in Primary Bathroom
- Soaking Tub
- Shower Only in Primary Bathroom
Laundry
- Laundry Room
- Laundry on main level
- Sink Near Laundry
- Electric Dryer Hookup
Finished Basement
- Walk-Out Basement
- Basement Fills Entire Space Under The House
- Fireplace in Basement
- Finished Basement Bathroom
- Natural lighting in basement
Accessible Home Design
- Accessible Full Bathroom
- Accessible Bedroom
- Accessible Common Area
- Accessible Closets
- Customized Wheelchair Accessible
- Accessible Doors
Outdoor Features
- Deck
- Covered Patio or Porch
- Terrace
- Rain Gutters
Schools
- Heards Ferry Elementary School
- Ridgeview Charter Middle School
- Riverwood International Charter High School
Utilities
- Forced Air Zoned Heating and Cooling System
- Heating System Uses Natural Gas
- 110 Volts
- Gas Water Heater
- Septic Tank
- High Speed Internet
- Phone Available
- Cable TV Available
Community Details
- Cameron Glen Subdivision
Listing and Financial Details
- Assessor Parcel Number 17 020600110185
Map
Home Values in the Area
Average Home Value in this Area
Tax History
| Year | Tax Paid | Tax Assessment Tax Assessment Total Assessment is a certain percentage of the fair market value that is determined by local assessors to be the total taxable value of land and additions on the property. | Land | Improvement |
|---|---|---|---|---|
| 2025 | $9,032 | $358,000 | $111,120 | $246,880 |
| 2023 | $10,116 | $358,400 | $111,120 | $247,280 |
| 2022 | $8,704 | $358,400 | $111,120 | $247,280 |
| 2021 | $8,649 | $348,000 | $107,920 | $240,080 |
| 2020 | $9,387 | $336,480 | $88,960 | $247,520 |
| 2019 | $9,245 | $330,560 | $87,400 | $243,160 |
| 2018 | $9,647 | $305,240 | $46,440 | $258,800 |
| 2017 | $8,607 | $266,200 | $51,320 | $214,880 |
| 2016 | $8,606 | $266,200 | $51,320 | $214,880 |
| 2015 | $8,623 | $266,200 | $51,320 | $214,880 |
| 2014 | $8,896 | $266,200 | $51,320 | $214,880 |
Property History
| Date | Event | Price | List to Sale | Price per Sq Ft |
|---|---|---|---|---|
| 10/16/2025 10/16/25 | Price Changed | $1,077,500 | -2.0% | $191 / Sq Ft |
| 09/09/2025 09/09/25 | Price Changed | $1,100,000 | -5.6% | $195 / Sq Ft |
| 09/05/2025 09/05/25 | For Sale | $1,165,000 | 0.0% | $206 / Sq Ft |
| 09/04/2025 09/04/25 | Off Market | $1,165,000 | -- | -- |
| 08/15/2025 08/15/25 | Price Changed | $1,165,000 | -0.9% | $206 / Sq Ft |
| 07/13/2025 07/13/25 | Price Changed | $1,175,000 | -2.1% | $208 / Sq Ft |
| 05/04/2025 05/04/25 | For Sale | $1,200,000 | -- | $213 / Sq Ft |
Purchase History
| Date | Type | Sale Price | Title Company |
|---|---|---|---|
| Trustee Deed | -- | -- | |
| Deed | -- | -- |
Source: First Multiple Listing Service (FMLS)
MLS Number: 7573166
APN: 17-0206-0011-018-5
- 5715 Winterthur Ln
- 133 Brookview Cir NW
- 109 Bainbridge Dr NW
- 208 Bainbridge Dr NW
- 500 Bainbridge Dr
- 6380 River Chase Cir NW
- 1120 Heards Ferry Rd NW
- 425 Overview Dr NW
- 600 River Chase Ridge NW
- 6010 Heards Dr NW
- 6500 Powers Ferry Rd NW
- 6215 River Chase Cir NW
- 6305 River Chase Cir NW
- 1710 Winterthur Close NW
- 965 Heards Ferry Rd NW
- 6370 River Chase Cir NW
- 205 Riversgate Dr
- 4056 Columns Dr SE Unit 5B
- 1640 Winterthur Close NW
- 6550 Powers Ferry Rd NW
- 900 River Vista Dr
- 200 River Vista Dr Unit 208
- 1206 Riverview Dr SE
- 2032 River Heights Walk SE
- 2006 Riverview Dr SE
- 5668 River Heights Crossing SE Unit 5668
- 785 Weatherly Ln NW
- 4001 Riverlook Pkwy SE Unit 210
- 2239 Powers Ferry Rd
- 3702 River Heights Crossing SE
- 1028 Riverbend Club Dr SE
- 2075 Powers Ferry Rd SE
- 3455 Rivers Call Blvd
- 2180 Shadowood Pkwy SE
- 2180 Shadowood Pkwy SE Unit 451
- 2180 Shadowood Pkwy Unit 152
- 485 Riverside Pkwy NW
- 2020 Powers Ferry Rd SE
