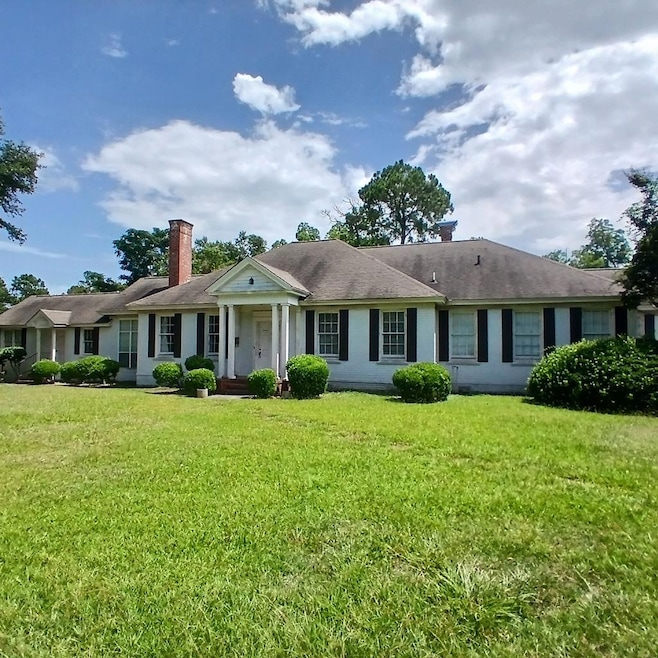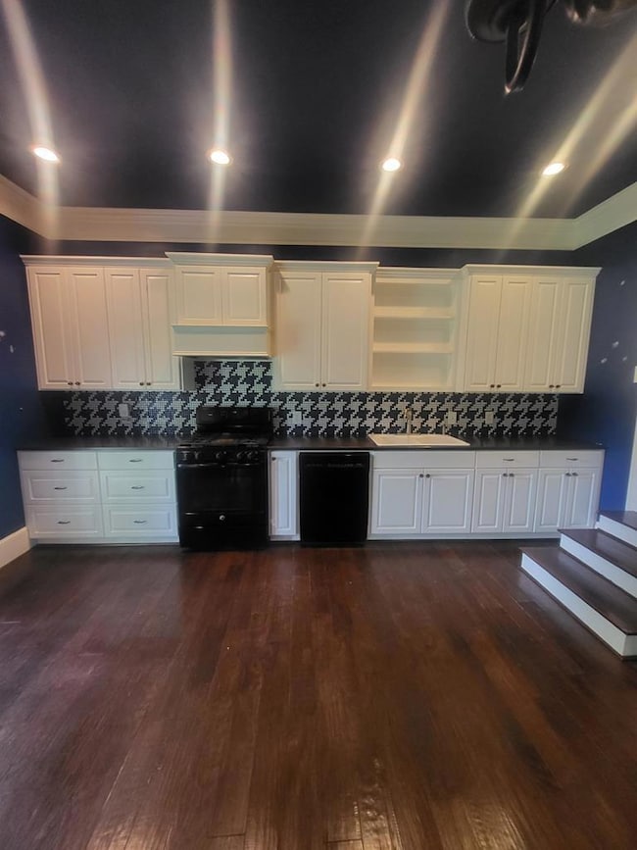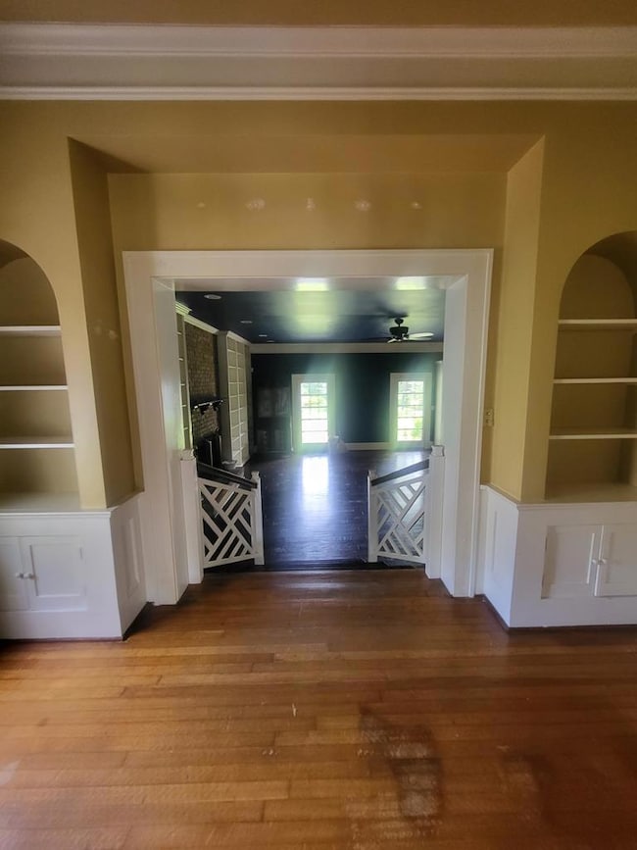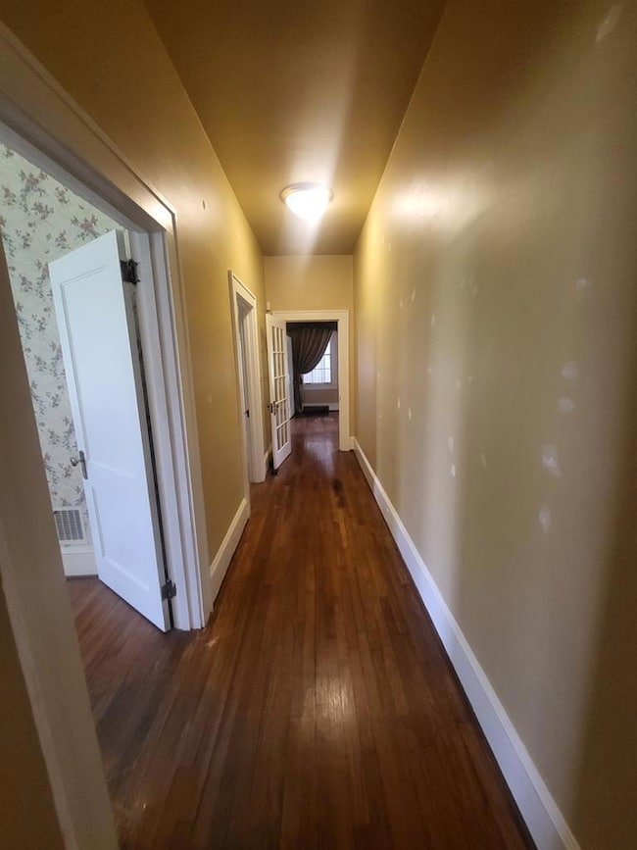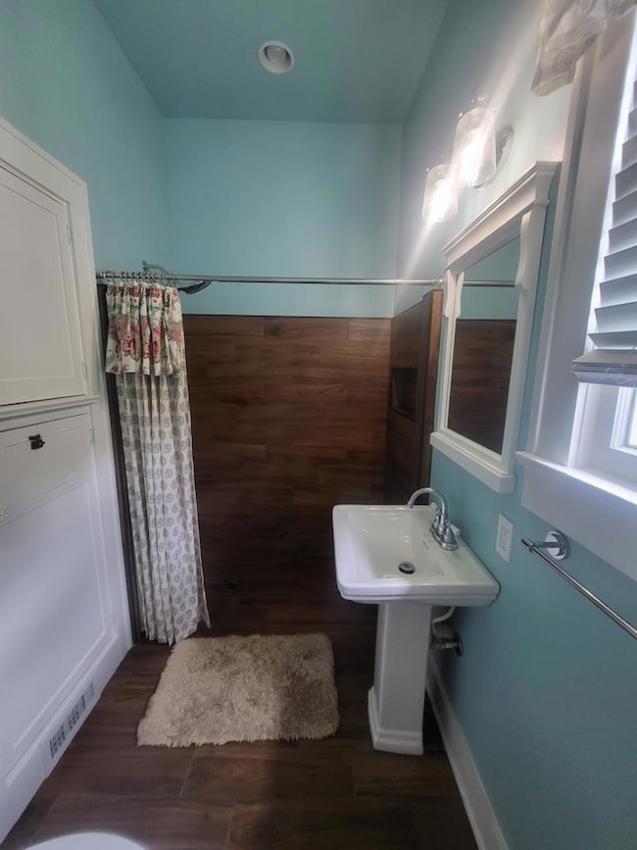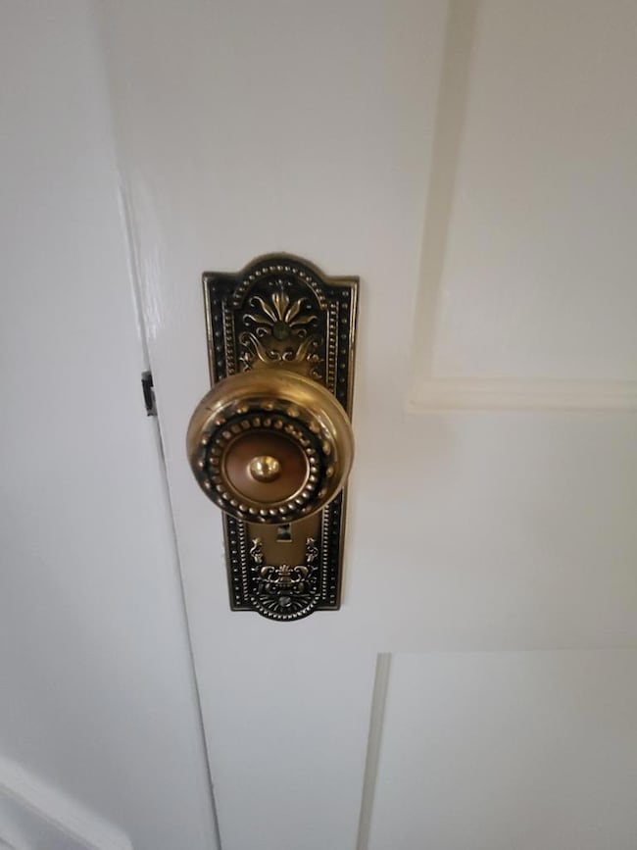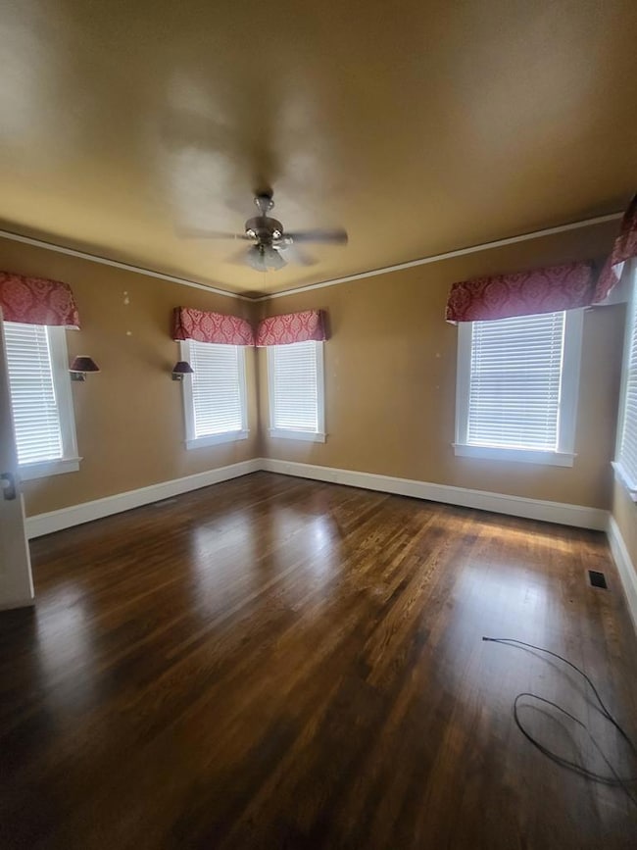335 Curry St NE Pelham, GA 31779
Estimated payment $1,860/month
Highlights
- Private Pool
- 1.31 Acre Lot
- Traditional Architecture
- Sauna
- Newly Painted Property
- Wood Flooring
About This Home
Classic Southern Beauty and Elegance, located in the heart of Pelham Ga. This stately brick home is nestled on 1.31 ac. of lush landscaping, with a newly built wired workshop. Enjoy your very own spa-style lap pool under a screened enclosure. Featuring over 3600+ sq.ft. of space that has 4 bedrooms, 4 baths. and a mother-in-law suite/apt that includes a private entrance and a kitchen. The heart of the home has a spacious kitchen /family room with built in bookcases and large brick wood-burning fireplace. This home has so many features, room,space,charm and quality! Please Call for your personal tour today!
Listing Agent
C21 Avenues Real Estate Partners Brokerage Phone: 2292367355 License #207137 Listed on: 07/15/2025
Co-Listing Agent
C21 Avenues Real Estate Partners Brokerage Phone: 2292367355 License #214197
Home Details
Home Type
- Single Family
Est. Annual Taxes
- $4,254
Year Built
- Built in 1935 | Remodeled
Lot Details
- 1.31 Acre Lot
- Mature Landscaping
- Garden
- Grass Covered Lot
- Property is zoned R-3
Home Design
- Traditional Architecture
- Newly Painted Property
- Brick Exterior Construction
- Slab Foundation
- Wallpaper
- Shingle Roof
Interior Spaces
- 3,665 Sq Ft Home
- 1-Story Property
- Built-in Bookshelves
- Built-In Features
- Crown Molding
- Sheet Rock Walls or Ceilings
- High Ceiling
- Ceiling Fan
- Recessed Lighting
- Fireplace
- Drapes & Rods
- Blinds
- Arched Doorways
- French Doors
- Formal Dining Room
- Sauna
- Center Hall
- Crawl Space
- Home Security System
Kitchen
- Gas Range
- Dishwasher
- Solid Surface Countertops
- Disposal
Flooring
- Wood
- Pine Flooring
- Ceramic Tile
Bedrooms and Bathrooms
- 4 Bedrooms
- En-Suite Primary Bedroom
- 4 Full Bathrooms
- Bathtub with Shower
Laundry
- Laundry Room
- Laundry on upper level
Parking
- Attached Carport
- Driveway
- Open Parking
Pool
- Private Pool
- Spa
- Screen Enclosure
Outdoor Features
- Covered Patio or Porch
- Outdoor Kitchen
- Separate Outdoor Workshop
- Outbuilding
Location
- Property is near schools
- Property is near shops
Utilities
- Central Heating and Cooling System
- Cable TV Available
Community Details
- No Home Owners Association
- Door to Door Trash Pickup
Map
Home Values in the Area
Average Home Value in this Area
Tax History
| Year | Tax Paid | Tax Assessment Tax Assessment Total Assessment is a certain percentage of the fair market value that is determined by local assessors to be the total taxable value of land and additions on the property. | Land | Improvement |
|---|---|---|---|---|
| 2024 | $4,254 | $98,680 | $6,000 | $92,680 |
| 2023 | $4,036 | $91,400 | $6,000 | $85,400 |
| 2022 | $3,154 | $71,120 | $6,000 | $65,120 |
| 2021 | $2,746 | $62,760 | $6,000 | $56,760 |
| 2020 | $2,636 | $62,760 | $6,000 | $56,760 |
| 2019 | $2,692 | $62,760 | $6,000 | $56,760 |
| 2018 | $2,838 | $62,760 | $6,000 | $56,760 |
| 2017 | $1,300 | $68,085 | $6,000 | $62,085 |
| 2016 | $1,392 | $68,085 | $6,000 | $62,085 |
| 2015 | $1,392 | $68,085 | $6,000 | $62,085 |
| 2014 | $1,392 | $68,085 | $6,000 | $62,085 |
| 2013 | $1,392 | $68,085 | $6,000 | $62,085 |
Property History
| Date | Event | Price | List to Sale | Price per Sq Ft |
|---|---|---|---|---|
| 10/31/2025 10/31/25 | Price Changed | $285,000 | 0.0% | $78 / Sq Ft |
| 10/31/2025 10/31/25 | For Sale | $285,000 | -5.0% | $78 / Sq Ft |
| 10/16/2025 10/16/25 | Pending | -- | -- | -- |
| 07/15/2025 07/15/25 | For Sale | $299,900 | -- | $82 / Sq Ft |
Purchase History
| Date | Type | Sale Price | Title Company |
|---|---|---|---|
| Deed | $220,000 | -- |
Mortgage History
| Date | Status | Loan Amount | Loan Type |
|---|---|---|---|
| Open | $176,000 | New Conventional |
Source: Thomasville Area Board of REALTORS®
MLS Number: 925765
APN: P0230-012-000
- 323 Curry St NE
- 438 Dogwood Dr NE
- 199 Carroll St NE
- 482 Curry St NE
- 547 Cotton Rd NE
- 375 Baggs Ave SE
- 183 Baggs Ave SE
- 135 Baggs Ave SE
- 210 Castleberry St NW
- 212 Hand Ave W
- 3** Youngs Mill Rd
- 209 McDonald St SW
- 233 Cannon St NW
- 354 Bennett St NW
- 277 Saunders St SW
- 00 Laverne Ln
- 589 Liberia St NW
- 389 Stewart St SW
- 410 Hollis St SW
- 653 Liberia St NW
- 320 Campbell Dr
- 810 Mayhan St
- 401 Us Highway 19 S
- 23841 Us Highway 19 N
- 307 17th Ave NW
- 815 East Blvd NE
- 501 4th St NE
- 7 1st St
- 4164 Us Highway 84 E
- 180 Blair Dr
- 878 4th St SE
- 2448 Cassidy Rd
- 241 Cove Landing Dr
- 1388 N Pinetree Blvd
- 227 2nd Ave SE
- 222 Fontaine Dr
- 517 26th Ave SE
- 2809 5th St SE
- 813 N Spair St
- 3109 Veterans Pkwy S
