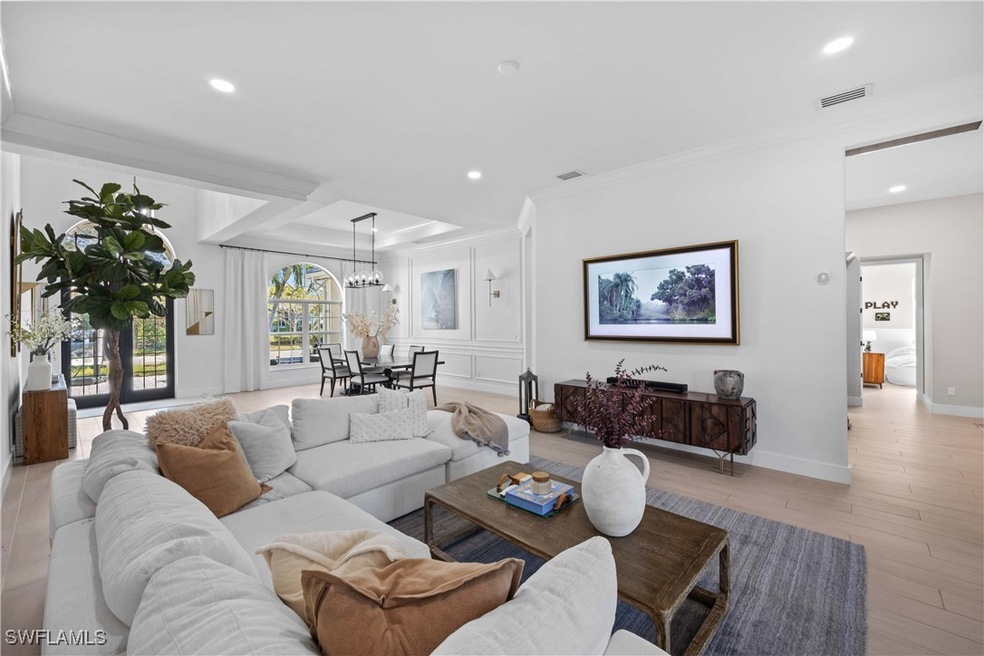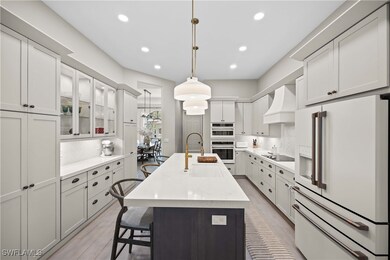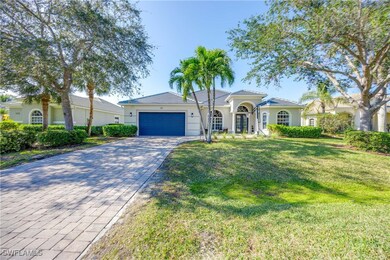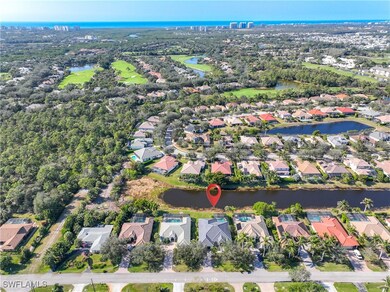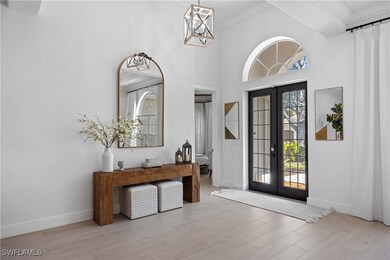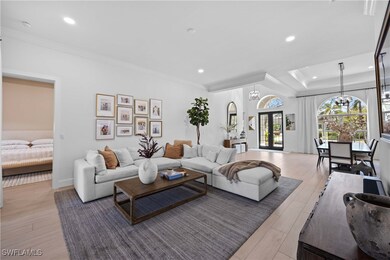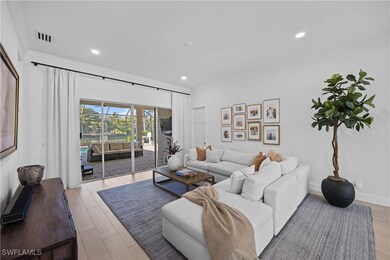
335 Cypress Way W Naples, FL 34110
Palm River Estates NeighborhoodHighlights
- In Ground Pool
- Lake View
- Screened Porch
- Veterans Memorial Elementary School Rated A
- Great Room
- Den
About This Home
As of February 2025Nestled in the serene northwest corner of Palm River, this stunning 4-bedroom plus den residence offers the perfect blend of luxury and functionality. Boasting a brand-new roof, a charming front-entry paver addition, and all-impact windows, this home is designed for both style and peace of mind.
Inside, you’ll find tile flooring throughout, combining elegance and practicality for easy maintenance. The bathrooms showcase custom tiling, adding a touch of luxury, while the master bathroom is a true retreat with an oversized shower featuring dual shower heads, a separate soaking tub, custom cabinetry, and ample storage to meet all your needs. Other interior upgrades include tray ceilings, shiplap and wood accent walls, and designer finishes that exude sophistication.
The kitchen is a chef’s dream, featuring top-of-the-line appliances less than two years old, paired with a new tankless water heater for ultimate efficiency.
Step outside to your private oasis. The backyard features a saltwater pool with state-of-the-art LED lighting, a new energy-efficient variable-speed pump, and a heater to ensure year-round enjoyment. Complete with an outdoor shower, this space is perfect for relaxation and entertaining.
Horse Creek Estates is a quiet, well-maintained community with low HOA fees that include lawn care, landscaping, irrigation, pest control, fiber optic TV and internet, and professional management. Enjoy the tranquility of no road noise and ample privacy while being just 10 minutes from Delnor-Wiggins State Park and Naples' world-class beaches.
Last Agent to Sell the Property
Coldwell Banker Realty License #249525667 Listed on: 01/14/2025

Home Details
Home Type
- Single Family
Est. Annual Taxes
- $5,065
Year Built
- Built in 2006
Lot Details
- 0.26 Acre Lot
- East Facing Home
- Rectangular Lot
HOA Fees
- $427 Monthly HOA Fees
Parking
- 2 Car Attached Garage
- Garage Door Opener
Home Design
- Tile Roof
- Stucco
Interior Spaces
- 3,171 Sq Ft Home
- 1-Story Property
- Tray Ceiling
- Ceiling Fan
- Shutters
- Double Hung Windows
- Great Room
- Family Room
- Combination Dining and Living Room
- Den
- Screened Porch
- Tile Flooring
- Lake Views
Kitchen
- Eat-In Kitchen
- Double Oven
- Electric Cooktop
- Microwave
- Ice Maker
- Dishwasher
- Kitchen Island
- Disposal
Bedrooms and Bathrooms
- 4 Bedrooms
- Split Bedroom Floorplan
- Closet Cabinetry
- Walk-In Closet
- Dual Sinks
- Bathtub
- Separate Shower
Laundry
- Dryer
- Washer
- Laundry Tub
Home Security
- Impact Glass
- Fire and Smoke Detector
Pool
- In Ground Pool
- Outdoor Shower
Outdoor Features
- Screened Patio
Utilities
- Central Heating and Cooling System
- Cable TV Available
Community Details
- Association fees include cable TV, internet, irrigation water, legal/accounting, ground maintenance, pest control, road maintenance, street lights
- Association Phone (239) 596-7200
- Horse Creek Estates Subdivision
Listing and Financial Details
- Tax Lot 95
- Assessor Parcel Number 50940011248
Ownership History
Purchase Details
Home Financials for this Owner
Home Financials are based on the most recent Mortgage that was taken out on this home.Purchase Details
Home Financials for this Owner
Home Financials are based on the most recent Mortgage that was taken out on this home.Purchase Details
Home Financials for this Owner
Home Financials are based on the most recent Mortgage that was taken out on this home.Purchase Details
Home Financials for this Owner
Home Financials are based on the most recent Mortgage that was taken out on this home.Purchase Details
Home Financials for this Owner
Home Financials are based on the most recent Mortgage that was taken out on this home.Similar Homes in Naples, FL
Home Values in the Area
Average Home Value in this Area
Purchase History
| Date | Type | Sale Price | Title Company |
|---|---|---|---|
| Warranty Deed | $1,400,000 | None Listed On Document | |
| Warranty Deed | $575,000 | Attorney | |
| Interfamily Deed Transfer | -- | Attorney | |
| Warranty Deed | $415,000 | Attorney | |
| Special Warranty Deed | $798,250 | None Available |
Mortgage History
| Date | Status | Loan Amount | Loan Type |
|---|---|---|---|
| Open | $800,000 | New Conventional | |
| Previous Owner | $510,400 | New Conventional | |
| Previous Owner | $316,200 | Adjustable Rate Mortgage/ARM | |
| Previous Owner | $339,715 | Adjustable Rate Mortgage/ARM | |
| Previous Owner | $352,750 | New Conventional | |
| Previous Owner | $638,600 | Purchase Money Mortgage |
Property History
| Date | Event | Price | Change | Sq Ft Price |
|---|---|---|---|---|
| 02/25/2025 02/25/25 | Pending | -- | -- | -- |
| 02/24/2025 02/24/25 | Sold | $1,400,000 | -3.4% | $442 / Sq Ft |
| 01/14/2025 01/14/25 | For Sale | $1,450,000 | -- | $457 / Sq Ft |
Tax History Compared to Growth
Tax History
| Year | Tax Paid | Tax Assessment Tax Assessment Total Assessment is a certain percentage of the fair market value that is determined by local assessors to be the total taxable value of land and additions on the property. | Land | Improvement |
|---|---|---|---|---|
| 2023 | $5,065 | $502,162 | $0 | $0 |
| 2022 | $4,971 | $487,536 | $0 | $0 |
| 2021 | $5,026 | $473,336 | $0 | $0 |
| 2020 | $5,219 | $456,432 | $122,696 | $333,736 |
| 2019 | $5,890 | $513,941 | $125,440 | $388,501 |
| 2018 | $5,644 | $492,523 | $150,920 | $341,603 |
| 2017 | $5,329 | $460,419 | $150,920 | $309,499 |
| 2016 | $5,674 | $492,743 | $0 | $0 |
| 2015 | $5,449 | $460,686 | $0 | $0 |
| 2014 | $5,074 | $418,805 | $0 | $0 |
Agents Affiliated with this Home
-
Sean Smuk

Seller's Agent in 2025
Sean Smuk
Coldwell Banker Realty
(239) 220-4040
20 in this area
166 Total Sales
-
Taylor Ekovich
T
Seller Co-Listing Agent in 2025
Taylor Ekovich
Coldwell Banker Realty
(239) 322-9463
17 in this area
153 Total Sales
-
Jared Blocker

Buyer's Agent in 2025
Jared Blocker
Premiere Plus Realty Company
(239) 595-9677
1 in this area
50 Total Sales
Map
Source: Florida Gulf Coast Multiple Listing Service
MLS Number: 225004848
APN: 50940011248
- 339 Saddlebrook Ln
- 112 Fairway Cir
- 372 Cypress Way W
- 151 Fairway Cir
- 291 Saddlebrook Ln
- 389 Cypress Way W
- 442 Saddlebrook Ln
- 261 Viking Way
- 400 Cypress Way W
- 253 Viking Way
- 183 Old Tamiami Trail
- 1483 Gormican Ln
- 13020 Hamilton Harbour Dr Unit 3
- 13021 Hamilton Harbour Dr Unit S5
- 145 Forestwood Dr
- 12627 Colliers Reserve Dr
